Please Review my House Plans :)
Ok, we've been fine tuning this and are getting pretty close so I would like your input. I'm bracing myself and am ready!
We have 4 boys, 11, 7, 5, and 1. We plan on staying here long term. Its located on a 5.6 acre lot in the country. I'm going for the old farmhouse look on the exterior.
I'm pretty happy with the 2nd floor, I'm close on the 1st, and I'm in no way committed to the basement, but it needs to house a theatre room and guest room. We'll also finish more of it off, but we're running out of funds so that may happen later. There is a good likihood the window in the guest room right now will be a daylight exposure (drawn as an egress) If that is the case I'd keep that as the guest room so I don't have to dig an egress. Otherwise, I'm pretty open to total changes down there.
I am not happy with the exterior, but not sure why. I HATE the window style in the center on top right now, I'm planning on an older style, perhaps a gothic window.
So, what do you think? I know it still needs a little tweeking.
Comments (69)
midwestmama
Original Author14 years agolast modified: 9 years agoWow, what a lot of helpful comments, I need to go through them all, I'm a little overwhelmed with the build at the moment (and we're so early on... ) We've been having bank issues, though I think its finally figured out and I'm not 100% satisfied with this layout/exterior yet, so it is frustrating. I really like that exterior from Macv. I will show the designer it, but money is really running out so I don't think I can afford to put on all the decorative gables, especially off the master bedroom etc... but perhaps at least one of them.
As to the water heater, the 2nd floor one is just for that floor, we'll have another one for the basement and 1st floor located in the basement, so the upstairs one doesn't have to be giant. We are looking into putting in a heat pump water heater though and I have no idea if those use two tanks etc... so that closet may not be necessary. The idea for the narrow area would be to hold the broom and mop for the upstairs.
The doors opening out of the shower room is so I can have a fluffy rug there outside of the tub. Ours ALWAYS get stuck on the rug and I don't want to deal with that anymore.
I like the idea of moving the chase to go between both closets. I'll look at how it impacts the 1st floor.
I have some more working to do on the other suggestions you made. The long lists are great, but take me some time :)
macv
14 years agolast modified: 9 years agoI can think of no compelling reason to have a tank type water heater on the second floor or a chase to the basement. Is someone advising you about MEP systems?
The sketch I posted saves considerable cost in framing. Throwing it out because the simple front gable sitting on a conventional sloped roof is too expensive would be like throwing the baby out with the bath water. You need to look at the larger cost picture rather than one element at a time. If the budget is really tight you need to be looking for ways to make the floor plan more efficient, make the footprint smaller, consolidate redundant spaces, reduce structural framing, and reduce the area of expensive exterior finished surfaces.
Resolution of small issues should come after resolving the larger issues. In such a process many of the small issues change or disappear. Often a tight budget will force solutions that are later seen as improvements.
I suspect the attic space will be used for HVAC equipment so it should be included in the conditioned space of the house (insulation in the rafter bays). The attic space will have an access ladder but for little additional cost it could have a permanent conventional or alternating tread stairway.
Related Professionals
Ferry Pass Architects & Building Designers · Glens Falls Architects & Building Designers · Royal Palm Beach Architects & Building Designers · South Hill Home Builders · Waimalu Home Builders · Bryn Mawr-Skyway General Contractors · Chillicothe General Contractors · Forest Grove General Contractors · Lakewood General Contractors · Marietta General Contractors · Mount Holly General Contractors · Poquoson General Contractors · Riverside General Contractors · Summit General Contractors · Westchester General Contractorsmidwestmama
Original Author14 years agolast modified: 9 years agoMacv, why would you not have a chase to the basement? That is where the furnace is. The only thing that goes in the attic is ductwork and wiring. That is very much the norm here. Our builder/designer (work together) are experienced with these systems and added it as the original plan didn't have a chase.
We'll have a washer, dishwasher, 2 showers, tub, and 4 sinks on the downstairs water heater so it was recommended that we use 2, 1 in the basement for the 1st two levels, 1 on the second floor for that washing machine, 2 sinks and 2 showers/tubs.
As far as cost savings, we just elminated 350 square feet from the previous plan, so we are looking to remove un-needed square feet, and I didn't say I'd throw out the whole idea, but adding extra gables on purely for visual is something that would increase the cost of the build.
macv
14 years agolast modified: 9 years agoYou appear to be using one warm air furnace in the basement to heat and cool the entire house. This requires large and long duct supply and return runs. If they run through unconditioned (cold) attics they must be carefully sealed and adequately insulated. The excessive use of "flex duct" for such systems restricts air flow even further and reduces the efficiency of the system.
I understand that this kind of system is the standard one offered by many home builders but there are now more sophisticated hydro-air systems available that provide, higher energy efficiency, greater comfort, lower operating cost, and require no flue chases, separate water heaters or separate heat recovery ventilation units.
In any case, if the attic contains air ducts it should be included in the insulted envelope of the house for the sake of energy efficiency.
midwestmama
Original Author14 years agolast modified: 9 years agoFirst off, Macv you did not insult me (or my envelope) in the slightest. I appreciate the sentiment in case you had, but not at all. I worry that my comments here may seem crabby at times too, posts can be sometimes hard to read for emotion. I may not take every idea (ok, I WON'T take every idea) but when I make a decision it is based on more knowledge than I had without those ideas presented.
The heat and cooling system will be a geothermal unit and I spoke today to the heating company and it also has a unit that heats the water. It heats it to approx 90degrees for no cost (its a byproduct of the system) so then the water heater has to only heat it up the small difference to where we need it, which is great, and need to take the plans to them to see about needing the 2nd water heater at all, depending on the other parts, it may also need the 2nd geothermal unit for the 2nd floor.
What does all this mean? That basically I am going to not freak on that closet or water heater until after it is presented to the contractors for their opinion on what we need.
I'm leaning towards just making Owen's closet a reach in, the only issue, I hate bi fold doors, but I think I could handle one (I think the guest bedroom in the basement has one right now too) And he is only 1 right now, if as a teenager he needs more closet space he could move to one of the other rooms as my oldest is 10 years older than him. Then I would plan on moving his room that direction and his door, adding a little more floor space. However, I'm not fully sure on that, as the bifold doors would eliminate that wall for furniture placement too, the room has 2 windows and 3 doors so it isn't the easiest to put furniture and his dresser currently fits next to the closet door over to the wall.
Awhile ago someone had mentioned opening up the kitchen more to the family room. My husband loves this idea (me not so much, my kitchen tends to be messy) Here is her rendering of it, it will have the fridge in full view too as it extends farther than the island. There is a header there due to a structural beam. Is this what you meant by opening and do you like the idea still? I'm warming up to it.
I am looking at switching the 1/2 bath and closet. That would allow me to regain a little of the space taken away in the dining room in her latest revision and I hate losing dining room space. I have to do a little drawing to figure it out though...
bigkahuna
14 years agolast modified: 9 years agoI agree with Macv The gables they have suggested are not that costly as they become overlay framing. You may not add all of them but the ones on front, garage front and masterbedroom are nice additions. If these are budget busters I think your builder is working you. I'm new in this post but that Master bath to me is not a good layout. I say a few sketches above that offer much improvement. The toilet is out in full display and there doesnt seem to be any linen cainet space. The plans is pretty efficient. I would open the square opening to the great room to be as wide as the stair going down to basement. The way it is creates a bit more of a hallway /tunnel effect there and closes off the view of the stair.
midwestmama
Original Author14 years agolast modified: 9 years agoOk, I'm back :)
I showed the designer your pic Macv, she has changed the house, but it just isn't quite it. Does it just look funny to me due to the software? What do you guys suggest? She's trying, I'll give her that, and I'm sure I'm not doing the best job of explaining what I want. I'm wondering if the top roof pitch was less if that would solve it. I don't know yet, but its bugging me.
On the 2nd floor, we took 3 inches out of Owens room, 3 inches out of the laundry room, and put those 6 inches into his walk in closet. We switched the chase to the corners of the other closets, GREAT idea! I left the water heater alone for now as waiting to hear from the contractors on what is needed.
On the first floor, moved the chase, expanded the island width, and added 3 feet to the master. Just couldn't quite make it fit otherwise. Also, took out the tub. I have had a bath about 3 times in the last two years. We'll have the hot tub anyways, so took it out, but haven't rearranged the MB yet, I know it looks odd right now. We switched the chase, switched the 1/2 bath, which got me a longer dining room and good space for my hutch. I took out the narrowing she had in the foyer hallway. I didn't realize this, but the bottom of the stairs right now is a half wall, need to change that to spindles. DH and I disagree about the top of the stairs, half wall vs spindles. I wasn't able to enlarge the dining room opening, but oh well.
I must say, I'm very close to throwing out the whole fireplace. That thing is HUGE. I don't really like fire places, just use it on Christmas Eve for stockings. DH liked it, but it isn't fitting anywhere nicely.
We met with the bank today and all is finally good there. Phew!
She took me to the building center here today to look at materials. I was very frustrated, this is where you are to get cabinets, counters, and flooring. But nothing was priced. How can I tell if its a good deal? I'm not sure I want to get my materials from there. It was very frustrating, but waiting to see the prices before I get too worked up.
macv
14 years agolast modified: 9 years agoWell, since you asked, I'll give you my opinion for free. This is my opinion intended for the benefit of the OP. If anyone has another opinion please address it to the OP not me since this is not a design competition.
IMO shifting the second floor destroyed what little formality and/or cohesiveness there was to the exterior building shell; call it symmetry, balance or whatever you like, it's now missing.
Ironically, now that you have turned the roof structure, the second floor transfer beams required by the earlier design would now only carry the dead load of the non-load bearing gable end wall instead of the roof rafter load so most of the beams would have been doubled joists instead of LVL or steel beams. That was the intent of my earlier comment rather than to suggest that the second floor be shifted off center relative to the lower floor.
Shifting the second floor made the roof over the master bedroom side of the house considerably wider than the front porch roof so that roof can no longer "wrap" around the house and is now a complicated jumble of roof shapes.
IMHO the stiffness of the current exterior design is the result of the arbitrary placement and misalignment of roof eaves, arbitrary changes and separation of wall materials (i.e. the vertical siding and pent roof in the false gable), the absence of architectural trim (frieze boards, window casing, etc.) and no traditional separation between ganged windows. Windows also appear to be sized and placed arbitrarily.
I believe the secret of good exterior design is using one idea to reinforce or support another so some level of harmony and/or order is achieved. In your current design the overall effect is that of an assemblage of parts that do not relate to one another, kind of a Mr. Potato Head approach. I don't know if this is due to your designer's inexperience, the use of an unsophisticated CAD program, or both. Of course, from what I understand the design work from your builder is free (if you proceed with the project) so it essentially costs you the same as my advice. Perhaps you're are getting what you pay for in both cases.
You should be looking at this house in 3D. If the CAD program won't do that, you need to get one that does. It only takes an hour or two, will shorten the project design time considerably and provide a far better end result.
id_shaw
14 years agolast modified: 9 years agoI think what was throwing you off in the first elevation was the higher roof pitch on the master bedroom side. (You had mentioned a vaulted ceiling at one point.) If you brought that pitch down you might achieve more of the look that macv sketched...which was beautiful!
I know what you are saying with the cost of gables. We built a couple of years ago and I really tried to keep the roof line simple for cost purposes. The first home we built had higher pitches and more gables and I did not want to put my money there although I love interesting roof lines. Besides that a lot of old farmhouses are just simple 4 squares and they are beautiful homes...classic!
I also live in the midwest and attached garages are a must! Winters can be harsh! :)
As far a door issues in the upstairs baths...pocket doors are always an option.
When you are finalizing the master bath consider a private water closet...they are nice to have!
alabamanicole
14 years agolast modified: 9 years agoI agree with macv -- your exterior is getting farther away form your goal, not closer.
If the exterior of the home looked like a plain two-story (like you original inspiration pic) and then the there was a wing off to the side to house the master suite, it would be more like a traditional farmhouse.
midwestmama
Original Author14 years agolast modified: 9 years agoUggggg, I'm so frustrated with this I just want to scrap it all and start over, but I really like some parts of this.
Macv, you are correct, the design plans, specs, and getting all things bid out and ready to start totals $2000, but that is deducted off of the first draw after construction.
The designer has a 3D program which she said she was going to be putting this into now so we can see it. She is gone until Monday.
I will say, most every change she has done has been at my direction. I misunderstood about the 2nd floor comments so I asked her if moving it to line up on support walls would make the build cheaper. She said it would and moved it. I asked her to change the gables to face front as I liked the look of them. But it was nearly a square so I didn't realize it would create any problems structurally.
Back to the drawing board...
macv
14 years agolast modified: 9 years agoNever despair. Setbacks are opportunities to use what you've learned from your efforts. It's only a house. Imagine designing a hotel.
alabamanicole
14 years agolast modified: 9 years agoEverytime I move stuff around I learn something. Sometimes I just have to remove a whole section of the house to be able to think about it in a new way.
You may want to spend some time revisiting your inspiration photos and floorplans to reground yourself in your goals. Sometimes you need a mental break.
marthaelena
14 years agolast modified: 9 years agoIf you really like the stair by the entry I suggest it to be on the right so the dining does not get isolated. In addition, it is ok to place a smaller door to the study.
It will change the second floor a bit, but looks like the 2nd floor needs to be reworked/adjusted anyway.
Good luckmacv
14 years agolast modified: 9 years agoStairs have traditionally been located in front entry halls because it gives a homeowner the choice to go directly upstairs when entering the house. But you are unlikely to enter your house from the front door and a guest would be unlikely to need to go directly upstairs.
Another reason to put the stair there is to allow a decorative window on the second level overlooking the stairway opening. But that is not possible with the current tight second floor central hall layout.
Adhering to older conventions when they no longer serve a purpose adds to the burden of a house program which is often already overloaded with redundant casual and formal living spaces and the desire for large openings and easy traffic flow between them. I suspect it is the availability of internet stock plans and TV home design shows that has led so many homeowners to want one of everything in their home rather than finding ways to achieve adequate comfort in less space (assuming the budget is limited).
I'll show you a plan if I have time today that puts the second floor stair where the family can more easily access it and it provides an interesting divider between major spaces. You should be able to call your kids down to eat or to leave for school without using an intercom, walking to the front door, or yelling like a hog caller.
bellamay
14 years agolast modified: 9 years agoyou have a lot of advice here, some good and some not so good. The one thing that has not come up is the kitchen. Your designer seems to have focused on lots of beds and baths but the kitchen doesn't work. First it is too small for a family of your size and the sf of house, secondly the layout is incorrect. Find a kitchen and bath designer to help. I can refer you to one if needed and keep in mind that architects and "house designers" won't admit that they don't have the expertise or training to place a kitchen. We are re-building a home somewhat like yours and that it the first thing that was torn out, a kitchen laid out almost exactly like yours.
Keep at it, you'll get it right and kitchens and baths sell houses.(I realize you plan on living here for a long time but you never know....and kitchens and baths are huge investments)
PS, Is that a door that goes from the master bath outside?
midwestmama
Original Author14 years agolast modified: 9 years agoHmmm, thought I responded on here earlier today but it isn't showing up. Perhaps I didn't say yes after the review.
I am quite intrigued by the idea of moving the stairs, I hadn't thought of that previously. I feel guilt for changing things again on our designer, but I can handle the guilt :)
I called our builder and had a long talk with him on Friday. I expressed concern that my ideas may be implemented without regard to structural issues. I pointed out that I know very little on structure and expect to be told if it caused major issues to do what I suggest. He agreed and we had a good talk. He is going to get together with the designer on Monday and go over things with her. He requested some pics of exteriors that I like, so I sent him several too.
Bella, I focused on the kitchen in the kitchen forum, not here. However, I am very happy with this layout and find it hard to see how it is too small. This kitchen is literally double the size of what we have now. This is the many times revised version we came up with.
The door on the master bath does lead outside so that we can get to the hot tub that will be there. DH would prefer I put the hot tub IN the master bath, but I just don't feel that is our best option.
macv
14 years agolast modified: 9 years agoYour designer and builder are the ones who should be feeling guilty right now. To me it is perfectly obvious that your "designer" is a semi-competent draftsperson using a title anyone can use even if it is undeserved or misleading. Learning how the vertical and lateral structural loads of a house are carried to the foundation doesn't require a graduate degree but you do need some kind of training if you intend to call yourself a house designer. The layout and structure of a building are not two separate phases of a design; they must be done simultaneously although the structural members can be sized and detailed later.
Some questions:
- Will the exterior studs be 2x4 or 2x6?
- Would you prefer the have the downstairs laundry next to your master suite in order to avoid walking back and forth with clothing?
- Is your designer calculating interior (net) floor area? If so, she should calculate gross floor area measured to the face of exterior framing/sheathing. Builders use gross area to estimate cost; landlords use net area to estimate rent.
- How high will the ceilings be?
- What building code is in effect in your area? (The stair riser and tread limits are particularly important)
- What are the ages of your children?
- Do any of your family members have any special hobbies, activities, passions, or handicaps?
- Is there subsurface rock in your area and is it known for releasing radon gas?
- Are there any interesting or uninteresting views from the house or any privacy issues?
- Will basement storage be adequate or will you want attic storage space?
- Will there be outdoor living areas, barbecues or hot tubs?
- How often will guests stay and for how long? Are they likely to be elderly? More specifically do you have any relatives who might become dependent on you in the next 10 years?
- How will the "study" be used?
- Where will TV's be located?
- How do you see the "toy" space being used after your kids get older?
- Is the fireplace wood burning or gas?
- Will the shower be a combination tub/shower or just a shower? Do you care?midwestmama
Original Author14 years agolast modified: 9 years agoMacv, I think we all agree on the designer, but she comes with the builder and I picked this builder after interviewing many, talking to previous clients etc...
Some questions:
- Will the exterior studs be 2x4 or 2x6?
Since we haven't specified this I'd guess 2x4- Would you prefer the have the downstairs laundry next to your master suite in order to avoid walking back and forth with clothing?
I'd prefer it be by the door, but if it was in our room that is fine too(we talked about extending our closet and putting it there once)- Is your designer calculating interior (net) floor area? If so, she should calculate gross floor area measured to the face of exterior framing/sheathing. Builders use gross area to estimate cost; landlords use net area to estimate rent.
I have no idea Does it matter? They aren't billing me per square foot.- How high will the ceilings be?
I will have to double check, I want to say we said 8, but it could have been 9.- What building code is in effect in your area? (The stair riser and tread limits are particularly important)
We are in the country and only have to follow minimum county code. I've been reading the code and there is no mention of stairs, treads, or risers. They do say they follow the 2006 edition of the International Building Code.- What are the ages of your children? 4 boys, 11, 7, 5, and 1
- Do any of your family members have any special hobbies, activities, passions, or handicaps?
No hobbies or limitations that affect housing. The boys like computer games and legos and we're requiring them to play outside more when we live there :) Planning on getting them 4wheelers etc... (to be stored in the outbuilding)- Is there subsurface rock in your area and is it known for releasing radon gas? The particular land is a cornfield and has been for many years. We have been unable to get the crop off of the field to run our soil tests etc... but they did do a perk test in 2007 and all results were good (don't know if that would answer your question)
- Are there any interesting or uninteresting views from the house or any privacy issues? The lot is 5.6 acres. There is a row of trees along the North edge (master bedroom side) and there is a forest area behind our lot (backyard) but that is a ways away. We will be planting trees on the South side (garage) for privacy. Pool will be out back.
- Will basement storage be adequate or will you want attic storage space? Basement should be enough
- Will there be outdoor living areas, barbecues or hot tubs? We'd like a hot tub off of our master bath, a grill on the back deck (ignorning the one on the plan, we will build it probably a year later when we put in the pool)
- How often will guests stay and for how long? Are they likely to be elderly? More specifically do you have any relatives who might become dependent on you in the next 10 years?
We tend to have guests that stay overnight one night, sometimes two. We have guests 1-2 times per month on average. On occasion we have 8-10 guests for 2-3 days, mostly kids, but not often. The kids like to "camp" on air mattresses etc... then so no big deal. My mother died and my father would not consider moving in with me due to all of my children. My sister only has one and my brother has none (and they are both in late 30s) so I'm not getting relatives. My in-laws only move in if I move out ;)- How will the "study" be used? My scrapbook workspace and husband's desk/office. I may finish off an area in the basement later for scrapbook area, but not for now.
- Where will TV's be located? Tv in great room, master bedroom, and theater room (perhaps one in toy room for video games, but no tv reception for that one)
- How do you see the "toy" space being used after your kids get older? When they no longer need it for toy space we could have it as a sun room, kind of indoor patio. Pretty common around here, my folks have one and we spend most of the time there.
- Is the fireplace wood burning or gas? I think we are going to eliminate the fireplace. It took up so much space and we light the fire once or twice a year. So, we're considering getting a faux fireplace down the road if we want one to hang stockings on.
- Will the shower be a combination tub/shower or just a shower? Do you care? In our master bath it will be just a shower, a double shower (heads on both narrow walls) I'd just soak in the hot tub instead of the tub anyways so pulled it out.
A little more info. I stay home and we are home a lot, especially with living in the country. The kids won't have friends to ride their bikes to etc... so we will be there a lot. We host many of our family gatherings here, but not overnight. The house is 3 miles from one level of school, 4 miles from the others and 8 miles from my stores I will usually shop at (groceries etc...) When the youngest is back in school I may work again (I was a school teacher but our now 7 year old was diagnosed with a terminal cancer 4 years ago. I quit my job then. He amazingly survived but I've never gone back)
I hope this answers things for you. Thanks for the efforts you have put into this.
macv
14 years agolast modified: 9 years agoI haven't seen a house with 2x4 studs in 20 years but I live in a colder climate and it does give you 2 inches in the room dimensions and there are no insurmountable structural issues.
I like to put a laundry near the clothing source since the travel distance is similar but it is easier without carrying a clothes basket.
The area calculation only matters if you are trying to compare it other other houses or use typical s.f. costs to give you an idea of what your house will eventually cost. Of course, it's always best to use what everybody else uses and that is the gross area.
If the kids share computers, and have friends over I suggest a loft in the attic since the space will already be already due to the wide rafter span. The access stair can be an alternating tread stair which takes up less room than the water heater which should also be in the attic. Keep in mind that attic spaces are much cheaper to finish than basement spaces, something that is taken for granted in the northeast.
I would try to avoid finishing spaces in the basement since it encourages the family to be down there while you're in the kitchen. They're not going to be living with you forever and what they learn in the Media Room will not necessarily build good character (sorry, I predate TV). Many of my renovation projects are for the purpose of correcting this poor family interaction arrangement. IMHO the basement should be for junk, the drum set, and pet reptiles but I wouldn't hesitate to put my brother-in-law down there.
I recommend a vented gas fireplace but the presence of a TV and a fireplace is a difficult design problem. I've done it so often that I have a few already drawn up and often just drop them into the plan.
I would design a house that gives the kids some privacy and flexibility upstairs but fosters family interaction on the main floor and space for "unpleasant" hobbies in the basement (mindless table top games, boat building, wood & metal working, reptiles, insects, rock & roll bands, motorcycle maintenance, trains, mythbuster experiments, rockets, and incendiary devices. I see the "toy" space as being potentially more important as a family room than the basement and would probably prefer to put the TV there rather than in the living room.
At the risk of sounding presumptuous, when you get to my age you know more than you wanted to know about family tragedy. I have learned that there is nothing more important or rewarding than watching your kids grow up. I used to take my boys to test drive sports cars just to be able to share something with them for an hour or two. I got such a good deal on one I actually bought it and my status in their minds took quite a leap. Later I realized my father had done exactly the same thing 45 years earlier.
Think of the house as a machine balanced for family privacy and interaction first and then figure out where to put your stuff like where the refrigerator and half bath should be. People looking for a bathroom or refrigerator are reasonably well motivated so they will find it even if it isn't in the most efficient location according to conventional wisdom. Walking never hurt anyone. This house only has to work for your family and the next family will inevitably make changes to accommodate their family. And so it goes.
When you get old you can put an apartment over the garage and keep the upstairs rooms because the kids will probably be back, I hate to tell you.
alabamanicole
14 years agolast modified: 9 years agoMWM, a perk test has nothing to do with radon and you don't need to do a soil test. Just get an "open field" radon test and leave it out (on the dirt) for the specified time.
midwestmama
Original Author14 years agolast modified: 9 years agomacv
14 years agolast modified: 9 years agoTell the designer to choose "Perspective" view instead of "Isometric" view so the house will stop looking like it's going to fall forward on its face. She shouldn't need to be told to do that; this isn't an engineering drawing of a machine part so it needs vanishing points.
The little "pent" roofs seem to have been tacked on with no conviction. One even intersects the ridge of the bedroom wing.
The porch is too narrow to be of much use. You might as well leave the railings off.
Did she give you a view from more than one side?
midwestmama
Original Author14 years agolast modified: 9 years agoMacv, thanks for all of the efforts in that plan. Wow. I will show it to my husband after work. I would change the multi-use back to how we had it smaller so there is room for a kitchen table and chairs, that is where we eat every meal. Are you saying the drawers are built in to the 2nd floor or is that space for a dresser?
It is funny how similar that is to my sister's house now on the main floor. VERY similar! Except she has the great room vaulted so her upstairs is very different.
alabamanicole
14 years agolast modified: 9 years agoI like the stairs in the center of the house, but don't like the tiny closets in the kids' rooms.
I also don't think I'd like the window in the great room that looks directly at the hot tub. Perhaps it could be moved to the kitchen for a little cross-lightning from that direction.
And unless you had a reason to need so much closet space by the front door, I'd turn the larger closet to face into the study for storage there. It could also be a bedroom in a pinch.
Overall, the floorplan looks like a foursquare that someone added on to over time, which is VERY traditional.
midwestmama
Original Author14 years agolast modified: 9 years agoMacv, I have a few questions for you on this plan as I have been working on it.
The upstairs bedrooms on the right, by the drawers you have drawn in, is a circle. I assume this is a vent or a pipe of some sort, what are you seeing that being?
Do you happen to have a link to a picture of the stairwell you are proposing for the attic? I don't understand this. And I am not sure how feasible attic space is here, ready made trusses are typically used (thus saving money) and don't allow space for you to walk all around. I did mention to our builder to have the utilities put up there, though I have never heard of that done before. That has not been answered by them.
In front of the half bath on the first floor, what are those rectangles? Benches?
On the first floor in the wall with the fireplace, there is that same circle as on the 2nd floor, plus the vent for the fireplace, but what is drawn behind the tv? What is the smaller circle to the left of the fireplace?
We don't want the stairwell open to the 2nd floor, we're trying to avoid as much of the heat rising as possible. But, if we remove that on the 2nd floor, it is kind of dead space, unless perhaps we do put the utilities there if the attic doesn't work. But if the attic doesnt' go then there is the room where the stairs is too... hmmmmm
I sure wish I had this program to draw the few changes we've made to this idea. I've done it out on paper but it isn't quite the same.
I'm supposed to go meet with the builder and designer tomorrow. I am preparing what to take with me. I really like the stairs not by the front door. However, I am a weenie and this makes me very nervous to go yet again with such major changes.
My other concern is that this is actually 9 feet longer on the main floor, which should mean increased costs.
Uggggg, this is never easy is it? :)
macv
14 years agolast modified: 9 years agoThe vent is for a gas fireplace below.
Trusses are a waste of valuable attic space and might be difficult for such a long span although I confess I've never used them. However, I have replaced trusses with rafters in order to increase the living space of a house and that was definitely expensive. Would you put posts every 6 ft in the basement if it saved money?
The stair to the attic is an alternating tread stair as shown in the link below.
The rectangles are possible shelves.
The smaller circle is a drain from the master bathroom of the house from where I stole the gas fireplace drawing. There are 2 TV's because I can never predict where people will want them.
delete the one you don't like; both are on an adjustable arm.I don't understand about heat rising up to the second floor; it's not a concern I have run across before. Since air will constantly be circulated it shouldn't be much of an issue unless you don't intend to heat part of the house. Have you discussed this with the HVAC designer?
The area of the house is exactly the same as the last plan you posted so I don't know why it would cost more. The major spans are a bit smaller.
The floor plan seems OK but I don't like what the large master bedroom area does to the massing of the house. I would like to turn the rafters and make this a dramatic Shingle Style house with major under eave space for the kids' rooms with skylights and that space would essentially be free. Then you could shut off he attic and not miss it (but I would still put a skylight over the stair). Right now the space allotted for the kids seems tight even though there are multiple spaces for them downstairs. At some point they will need to spend more time in their rooms, hopefully studying.
If you narrow the stair opening to he second floor or add a door, I would move the stair back to the entry hall where it won't be noticed.
Here is a link that might be useful: alternating tread stair
macv
14 years agolast modified: 9 years agoYou shouldn't ask the designer to make major changes until you've worked out the massing of the house in 3D.
You can do that for free with Google SketchUp or give me another day to get to it.
midwestmama
Original Author14 years agolast modified: 9 years agoAlabamanicole,
I have to laugh, I had not noticed that window looking at the hot tub... good point!
I also am struggling with the closet size.
I do not want the office to qualify as a bedroom as it would then be assessed as one, causing us higher taxes. But, it would still work as one, I could just use a wardrobe if necessary. I had planned on keeping 2/3 of the closet, but removing the 1st 1/3. This also gives me more wall space, I have a secretary that would look perfect there.
I think I'm going to cancel my meeting tomorrow with the designer at the store. She wanted to go over kitchen cabinets more, but A, I hate their cabinets, B, I may be changing their kitchen design, and C, I have a sick child and I'm a chicken and would rather do this via email than have to go to her face and totally change things.
One thing I really really like about this plan, there is no turn in the stairs. I HATE turns in stairs because I hate moving furniture around curves. And the curved landing always seems like such a waste of space.
macv
14 years agolast modified: 9 years agoThere was never a reason to have a turn in the stair. In the original scheme the landing at the turn took up 36" of the hall and three additional treads in a straight stair would have taken up 30". The designer probably just miscounted risers.
By the way, the number of stair treads shown in your original drawing suggests that the first floor ceiling height is 8'-6" (assuming a 7 3/4" riser height). Is this the case?
midwestmama
Original Author14 years agolast modified: 9 years agoI am having trouble posting here today, it keeps rejecting my messages. So, I'm trying changing my subject name, perhaps that will help.
I am having trouble with Google Sketch Up, but am working on it right now. Have never used it before so I just need to get over the learning curve.
I am not sure of the ceiling height, I was thinking they were 8 foot ceilings.
We were planning on being able to kind of close off the 2nd floor if/when the kids are gone. I'd keep it slightly heated to avoid water freezing in the pipes, but that was all.
I'm including pictures of my sisters, is this what you see this looking like? This is how it looks in my mind. There isn't enough room for my table in her spot, but the idea is the same, I think. I want to make sure we are seeing the same thing.
midwestmama
Original Author14 years agolast modified: 9 years agoOk, those pictures swayed me, we'll leave it open. It is so gracious.
I think I have done it, I traced the plans onto parchment paper and have worked them to get everything we were looking for, including more closet space upstairs. I have to get them scanned in then will upload them. I am taking them with me to the designer now along with the pics I sent and one of the open stairwell. I am nervous, but I'm the one buying this, so that is what I will do.
Thanks so much for everything!!!
midwestmama
Original Author14 years agolast modified: 9 years agoOk, back from a 2 hour session. I am DEFINATELY not their favorite client!!! :) However, she has both the layouts that Macv did and my modifications (bigger closet ;) ) I use parchment paper on top of them to make my changes. I look forward to getting her rendering of them tomorrow! I was told that if I bring more major changes like that that we will be looking at extra charges! It says unlimited designs. I bet they modify that statement in the future!
bigkahuna
14 years agolast modified: 9 years agoTHATS BECAUSE THEIR DESIGNER IS NOT THE MOST TALENTED TO SAY THE LEAST SORRY TO SAY !
midwestmama
Original Author14 years agolast modified: 9 years agoThere was discussion in here a little about 2x6 vs 2x4 framing. The builder said they usually do 2x4, though will price out the 2x6 for us also. They said that the wood had more thermal bridging, increased cost (including the window trim etc...) and it doesn't usually make sense. From reading on here and other places, it says that using some outside sheething of insulation was more effective than the 2x6, but I am not sure if this is accurate.
We are really stretching our budget thin and some things are going to have to be let go with budget. Am I better spending my money on better windows than wider framing?
All of our ceilings are only 8 foot, I did read if you did high ceilings that the 2x6 were also more important.
alabamanicole
14 years agolast modified: 9 years agoThe standard here is 2x4, but the cost difference is minute to go to 2x6.
Perhaps energy_rater_la will chime in, but it's my understanding that if you use 2x6 with 24" spacing, it reduces thermal bridging, not increases it.
midwestmama
Original Author14 years agolast modified: 9 years agoOk, I have added the new revisions based on Macv's design. I'm hoping that you guys don't find major issues because I'm happy with this and my builder may chop me into pieces if I change things again :)
The closet space on the 2nd floor isn't ideal, I'd prefer a walk in that is crowded to a wall closet though because of losing so much wall space to a bifold door.
We are unsure about the water heater, may do a loop thing, which would make that a linen closet instead.
For the 1st floor, we are going to put the W/D side by side with a bifold door instead so we can get into the washer and dryer more easily with a laundry basket etc...
Also, we're concerned that perhaps we should slide the toy room over just a little farther so the fridge is proud of the wall.
The basement isn't set at all. My husband wants the theater room to be bigger so it will all be rearranged. Not sure how. We are likely going to delay finishing that until later anyways, but want the layout in mind so we can have the plumbing and wiring ready.
macv
14 years agolast modified: 9 years agoIt looks fine.
However, you've lost some of the important features of the plan I proposed, not that I'm surprised or offended.
I still recommend increasing the length and width of the kitchen island and allowing 42" of clearance at the counters instead of 48" but that is just my personal preference although it has worked well in a lot of kitchens so far. I would use 48" only where an oven opens toward an island.
I intentionally put the refrigerator out of the view of the living room and intended that corner to have wrap around windows above the sink. That requires a longer travel distance from the breakfast table to the refrigerator but a shorter distance from the dining table. I know it is easier to feed children in the immediate vicinity of the kitchen but you have invested in a formal dining room and because I have raised three kids I can tell you that it will serve your children well to eat there as often as possible when they are old enough to stay in a chair, you know, table manners, may I be excused, etc. It is one of the few times in their life when you can hold their attention face to face so it is really important to do it. When I built this plan before the family had no interest in a breakfast table; they always use the dining room but their kids are high school age. At any rate, the window at the sink should be a wider awning type window (operated with a crank) instead of the tiny double-hung shown on the elevation drawing which will be more difficult, even dangerous, to lift open.
I would get the stove out of the corner and allow more counter space between it and the sink. Unless you buy special cabinets that allow a stove to fit properly in this configuration it will result in awkward alignments of upper cabinets, lower cabinets, the stove, the hood. I've only seen it done well with high end cabinets.
I wouldn't use bi-fold doors in a kitchen; they don't work well and get beat up fast. You'll probably have to replace them in a few years.
Regarding windows, don't jamb a pair of windows together with those narrow little trim strips from the manufacturer; put two or three studs and sheathing between them so trim can be put there. The fake shutters are a waste of money because they add nothing to this kind house IMHO. The windows in upstairs bedrooms that are narrow in order to miss the roof below would be more attractive and functional if they were awning windows that match the size and placement of the upper sash of the double-hungs around the corner. Of course, this only works if there is another window that meets the emergency escape requirement. To me the 4 over 4 lights look inappropriate on full sized double hung windows unless they are only 24" wide. I would use 6 over 1 which saves the cost of one muntin per window and gives a nice horizontal visual element to the paired windows. At the back side windows I would at least add one vertical muntin to the upper sash. Sometimes cottage style windows (upper sash shorter than the lower sash) are slightly cheaper than equal size sash windows for the same opening dimensions (at least it's true for Andersen windows).
I would add a window to the fake dormer. There should also be windows in the main roof gable ends. It might also look better if the front wall was continuous with the dormer wall and there was no pent-roof (that little roof eave/gutter that sticks out below the dormer. This is a tough detail to pull off and it appears that your designer doesn't have clue about how to do it. There's something overly restrained about the current gable dormer and it would not cost more to improve it but I do like the shingles. It's a bit odd that the shingles don't continue at the gable ends of the main roof.
The upstairs toilet/tub room doors should open in to avoid injury at night and I would put the toilet on the wall that aligns with the study wall below to allow easier construction and better sound isolation from the dining room since that's the room where you are most likely to not want to hear a toilet flush when you have guests.
If the ceiling height is 8 ft. then depending on the size of the second floor joists (10" instead of 12" I-joists) the stair might be able to have 14 instead of 15 risers which might help out the upper landing layout. But be careful about floor bounce upstairs.
Make sure the plumbing stacks will fit in the first floor walls and allow room for insulation. That's not usually possible with 2x4 studs. Double drywall is also a good idea.
I would try to avoid offsetting the center bearing wall at the first floor and would try to keep the symmetry of the central corridor. I've built a similar plan and it became so obvious that the center hall needed to be formal that the contractor persuaded the owner to add arched openings at each end. I don't usually like arched openings in an open plan house but it turned out that he was right.
sarayale
14 years agolast modified: 9 years agoJust a quick note regarding laundry. Unless your kids do their own laundry or you wash your clothes separately on purpose, I think you would be better off with one laundry room with two sets of machines, whether they be up or down,if you can fit them. It is faster to have all the dirty clothes in one place (even if that entails lugging either up or down),so that you can run less cycles. The new machines are so large (and I would recommend getting the largest ones) that you may not fill them if you are splitting the dirty laundry. Just my two cents (I have 5 kids and spend a good chunk of my life on laundry).
That way you can combine loads and run half the cycles. You will probably save money that way also. For example, instead of running a dark and lights cycle upstairs and a dark and light downstairs, you could just run one lights and one dark with everyones clothes. You would finish much faster, say 1.5 hours instead of 3 hours for the same amount of laundry.
On the other hand, if you can get your boys to do their own laundry, keep one for them upstairs. I don't take chances, as I am afraid to find gumballs and ink running through my machines.I am also building and have all the bedrooms upstairs so I put 3 washers and 3 dryers upstairs. I told my husband if we get really poor from building this house we can always open a laundromat.
midwestmama
Original Author14 years agolast modified: 9 years agoWe have laundry on both levels because the boys will be doing their own laundry. Currently our oldest is the only that does, he's 11, but the rest will follow suit as they age. He definately stores up his laundry until we make him do it, so he won't be worried about doing half loads etc... :)
We've slowed our build a little. We have put off the dig until Spring now (much to our builder's dismay I believe...) I'm super excited though, I want to live there, I want a garage my car can fit in (Its currently buried in the snow here) I want my kids in their own bathrooms, etc...
We spent the weekend doing touch up paint, replacing a few older light fixtures etc... here getting this house closer to ready to put on the market.
lyfia
14 years agolast modified: 9 years agoI really dislike your master bath in all the renderings you've done. bevangel had some great ideas.
I personally don't like the toilet to be open in any shared bath. The boys bath rooms doesn't have it open. If somebody needs to do number 2 and I want to get ready or do things in the bath I'd like to not have to wait. I also like the privacy of having the toilet separated in general. A toilet room with ventilation is really nice to have. In all my other houses I've always had just the tall wall separating it from view with a vent above I really love having the separate toilet room now. I can use the bath whenever now. Of course I'm very sensitive to smells.
midwestmama
Original Author14 years agolast modified: 9 years agoI have just received what is hopefully our final design changes on our plans from the designer. However, if I have missed some glaring issue, I can change it (though may be brought in front of a firing squad!!!)
We are thinking of digging March 1st. That would be dependent on everything else being decided on. The windows shown don't have the correct grids, they will be 4 pane single hung. The center windows on the 2nd floor will be more decorative than those, perhaps gothic style. We plan on adding a pool in a year or two (as soon as I can afford it) so we aren't putting a back deck on right now.
athensmomof3
14 years agolast modified: 9 years agoIs there a coat closet somewhere? We live in a pretty mild climate and I know lockers wouldn't contain all of our outerwear. I think for the daily jacket, yes, but what about raincoats, umbrellas, and other extras? I would like to see a small coat closet somewhere, or maybe that is what that is that has shelves in it off the garage?
Also, if you stacked the downstairs washers, you could get a little more privacy for the master toilet :) That is the one regret my parents have about their master redo. My mom got talked out of the door on the toilet by my dad who didn't think it was necessary (they had never had one) and now she totally regrets it.
midwestmama
Original Author14 years agolast modified: 9 years agoAthensMom, there is a coat closet in the front hallway. The bench at the lockers will open to storage underneath for snowpants out of season etc... The closet by the mudroom is a broom/mop etc... closet.
We had the laundry stacked at first buy my husband didn't like it, so went back to this. I know most people have recommended we put the toilet in its own room but we both do not want to do that, so this works for us.
I love hearing the ideas though, even if we don't use them, its because we decided not to, not because we had never heard/thought of it! I am SO grateful to this site, it has really helped our design process.
cmill1if
14 years agolast modified: 9 years agomacv - very impressed with your comments/inputs to midwestmama's plans as well as bevangel. I'm working on trying to rearrange my plan to include a mudroom/laundry room with a closet. Would you be willing to look at my post and offer any comments? Maybe even to my whole house plan? It's under Final layout - laundry room/mudroom layout need advice. Thanks in advance!
midwestmama - Love how your house plan has evolved. It has come a long way and is looking great. I must say bevangel's post on 10/30 of the outside was my favorite. Good luck! It'll be well worth it in the end.














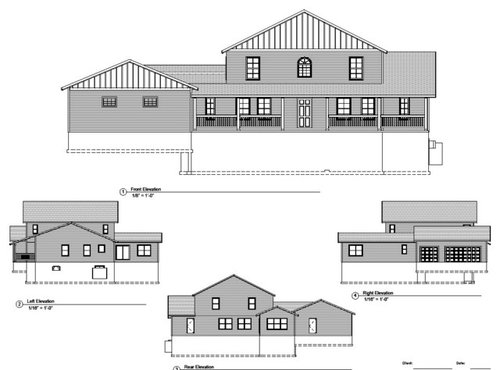


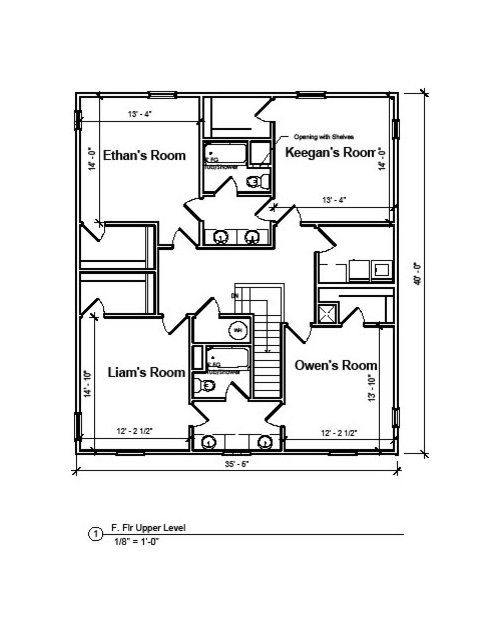

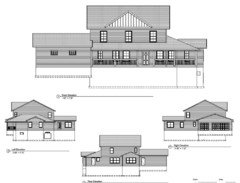
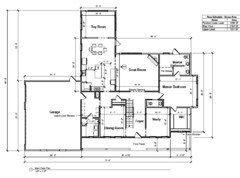
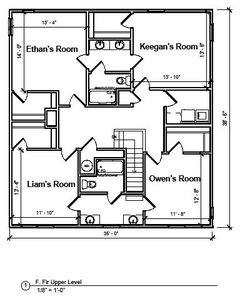
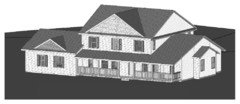
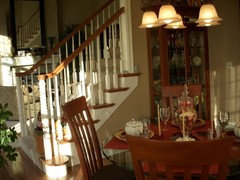
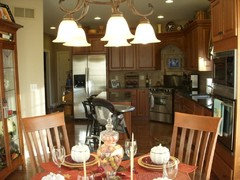
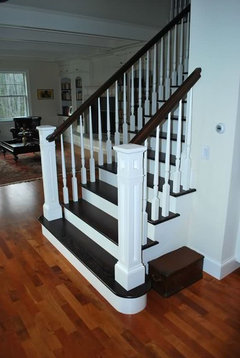
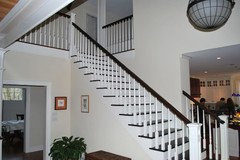
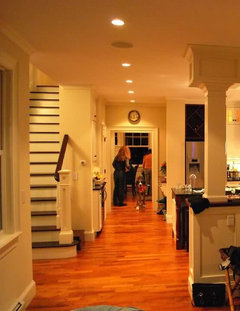
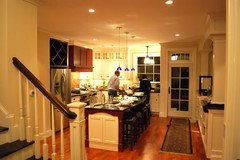
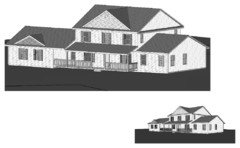


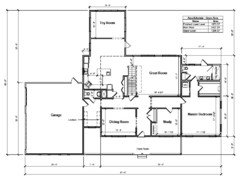
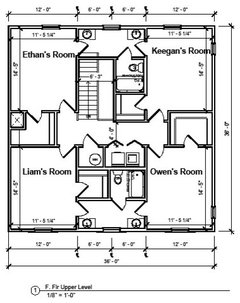

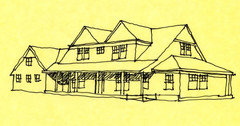


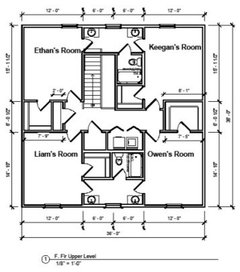




macv