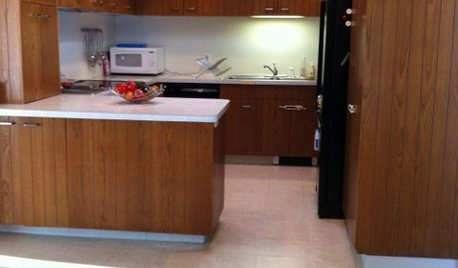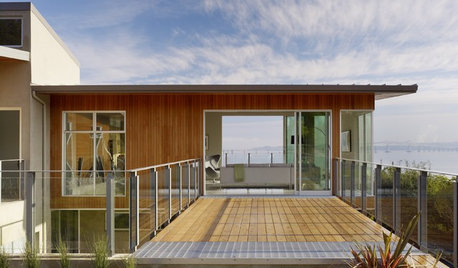Question About William Poole Plans
ThePerfectA
9 years ago
Related Stories

REMODELING GUIDES9 Hard Questions to Ask When Shopping for Stone
Learn all about stone sizes, cracks, color issues and more so problems don't chip away at your design happiness later
Full Story
REMODELING GUIDESWhat to Know About Budgeting for Your Home Remodel
Plan early and be realistic to pull off a home construction project smoothly
Full Story
BUDGETING YOUR PROJECTHouzz Call: What Did Your Kitchen Renovation Teach You About Budgeting?
Cost is often the biggest shocker in a home renovation project. Share your wisdom to help your fellow Houzzers
Full Story
WORKING WITH PROS12 Questions Your Interior Designer Should Ask You
The best decorators aren’t dictators — and they’re not mind readers either. To understand your tastes, they need this essential info
Full Story
FEEL-GOOD HOMEThe Question That Can Make You Love Your Home More
Change your relationship with your house for the better by focusing on the answer to something designers often ask
Full Story
LIGHTING5 Questions to Ask for the Best Room Lighting
Get your overhead, task and accent lighting right for decorative beauty, less eyestrain and a focus exactly where you want
Full Story
MOVINGHiring a Home Inspector? Ask These 10 Questions
How to make sure the pro who performs your home inspection is properly qualified and insured, so you can protect your big investment
Full Story


GREEN BUILDINGWhat's LEED All About, Anyway?
If you're looking for a sustainable, energy-efficient home, look into LEED certification. Learn about the program and its rating system here
Full Story








ILoveRed
Edward Maciorowski
Related Professionals
American Fork Architects & Building Designers · Bayshore Gardens Architects & Building Designers · Corpus Christi Architects & Building Designers · Wauconda Architects & Building Designers · Griffith Home Builders · Ashburn General Contractors · Browns Mills General Contractors · Galveston General Contractors · Leavenworth General Contractors · Los Alamitos General Contractors · Markham General Contractors · New Carrollton General Contractors · Panama City Beach General Contractors · Parkersburg General Contractors · Troutdale General ContractorsAnnette Holbrook(z7a)
homechef59
nini804