A-Frame rafters
nashpark
10 years ago
Related Stories
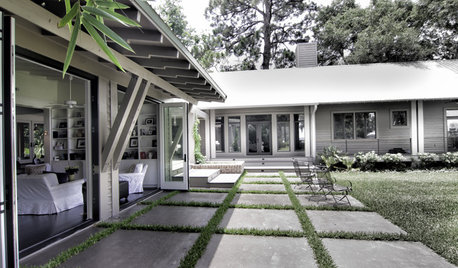
REMODELING GUIDESExposed Rafter Tails Show Heads-Up Craftsman Style
For a touch that offers decorative appeal and practical protection in bad weather, look to this classic Craftsman roof detail
Full Story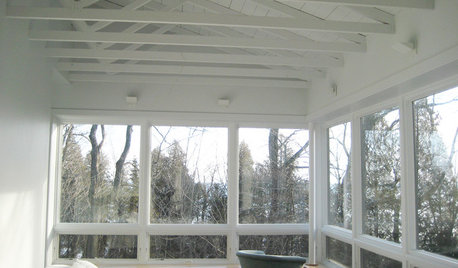
DESIGN DICTIONARYRafters
They look like they're above it all, but rafters work hard for the roof
Full Story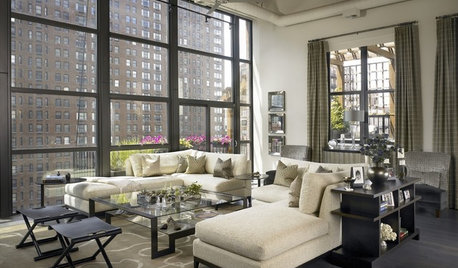
LOFTSHouzz Tour: A Chicago Loft Rises to the Rafters
Voluminous ceilings and immense windows were the starting point for a renovation that takes two old apartments to new heights.
Full Story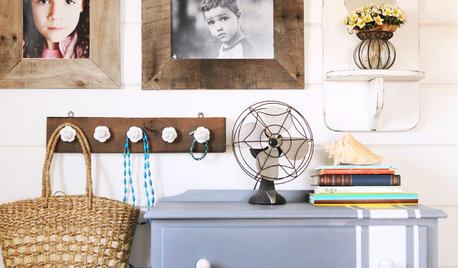
DIY PROJECTSTurn a Wooden Pallet Into Unique Photo Frames
Free wood? We're so in. Salvage a pallet or other cast-off wood to make delightfully distressed frames that fit almost any decor
Full Story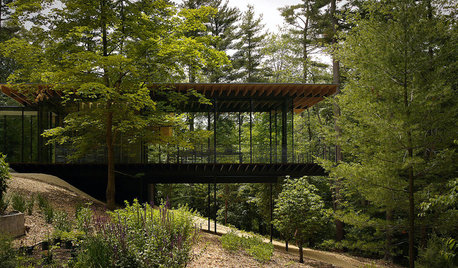
ARCHITECTUREDesign Workshop: The Intriguing Effects of Exposed Framing
Reveal the structure of your home for interesting design opportunities and eye-catching visual effects
Full Story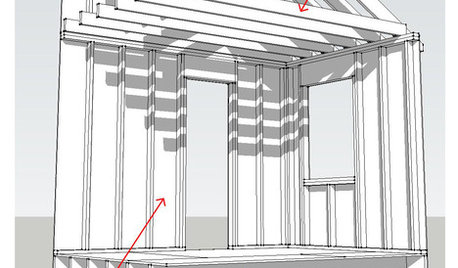
KNOW YOUR HOUSEKnow Your House: Components of a Roof
Don't get held up by confusion over trusses, rafters and purlins. Learn about a roof's features and their purposes here
Full Story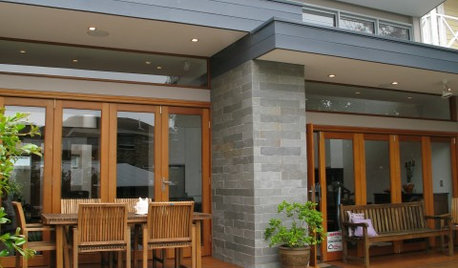
DESIGN DICTIONARYFascia
These horizontal boards put a strong face on the space where the roof hangs over the rafters
Full Story0
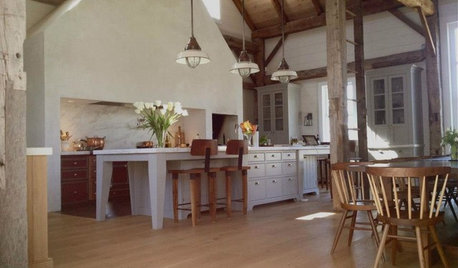
KITCHEN DESIGNKitchen of the Week: Resurrecting History on a New York Farm
Built with a 1790 barn frame, this modern-rustic kitchen on a working farm honors the past and makes connections in the present
Full Story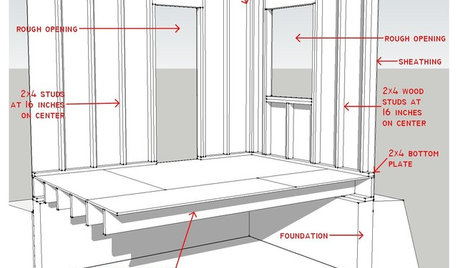
REMODELING GUIDESKnow Your House: Components of Efficient Walls
Learn about studs, rough openings and more in traditional platform-frame exterior walls
Full Story
DECORATING GUIDESDecorating Secrets: Picture-Perfect Way to Hang Art
Save your drywall with these easy steps for hanging framed pieces
Full Story









renovator8
Related Professionals
Oak Hills Design-Build Firms · Four Corners Home Builders · Montebello Home Builders · Orange City Home Builders · Valencia Home Builders · Parkway Home Builders · Artesia General Contractors · Browns Mills General Contractors · Chillicothe General Contractors · Kilgore General Contractors · Lakewood General Contractors · Leon Valley General Contractors · New Carrollton General Contractors · Rancho Santa Margarita General Contractors · Solon General Contractors