Preliminary house plan critique?
basil92008
13 years ago
Related Stories

KITCHEN WORKBOOKHow to Plan Your Kitchen Space During a Remodel
Good design may be more critical in the kitchen than in any other room. These tips for working with a pro can help
Full Story
REMODELING GUIDESCreate a Master Plan for a Cohesive Home
Ensure that individual projects work together for a home that looks intentional and beautiful. Here's how
Full Story
REMODELING GUIDES6 Steps to Planning a Successful Building Project
Put in time on the front end to ensure that your home will match your vision in the end
Full Story
WORKING WITH PROSUnderstand Your Site Plan for a Better Landscape Design
The site plan is critical for the design of a landscape, but most homeowners find it puzzling. This overview can help
Full Story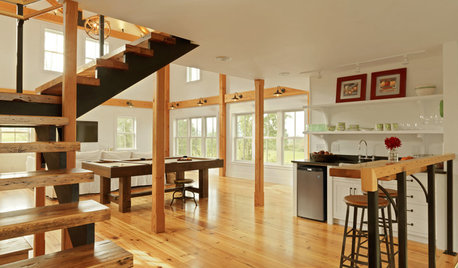
BARN HOMESHouzz Tour: A Transformed Carriage House Opens for Play
With a new, open plan, a dark workshop becomes a welcoming ‘play barn’ in the Vermont countryside
Full Story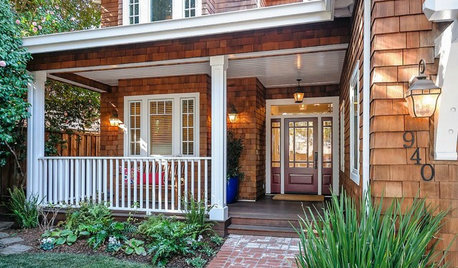
ENTERTAININGYour Pre-Entertaining Quick Cleanup Checklist
Here’s a plan to help you get your house in order before guests arrive
Full Story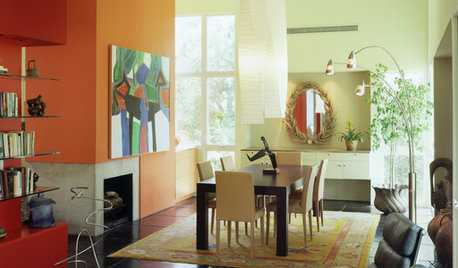
WORKING WITH PROSHow to Work With a House Painter
A professional house painter may be your best friend for refreshing rooms. Here's what you need to know to get the best result
Full Story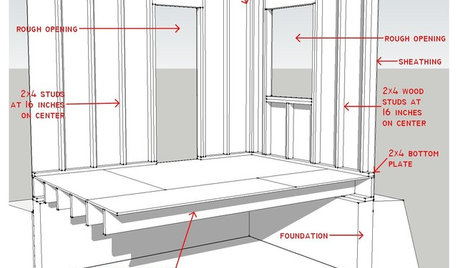
REMODELING GUIDESKnow Your House: Components of Efficient Walls
Learn about studs, rough openings and more in traditional platform-frame exterior walls
Full Story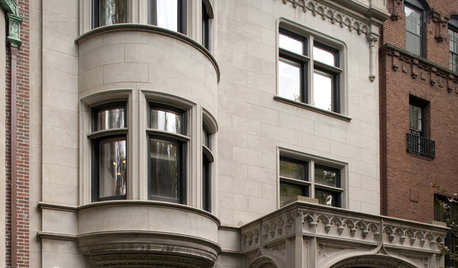
REMODELING GUIDES8 Ways to Stick to Your Budget When Remodeling or Adding On
Know thyself, plan well and beware of ‘scope creep’
Full Story
BATHROOM WORKBOOKStandard Fixture Dimensions and Measurements for a Primary Bath
Create a luxe bathroom that functions well with these key measurements and layout tips
Full Story






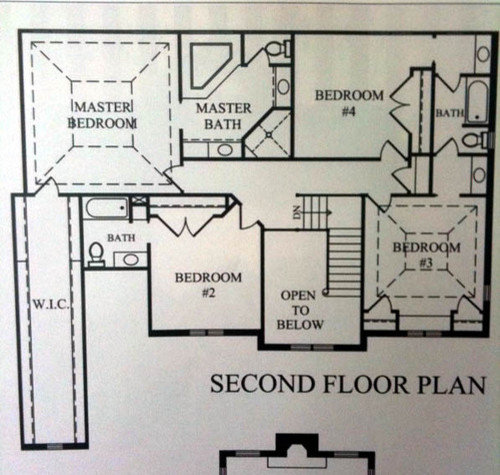





dash3108
basil92008Original Author
Related Professionals
Fayetteville Architects & Building Designers · Fort Lewis Architects & Building Designers · Lansdale Architects & Building Designers · Saint Louis Park Architects & Building Designers · Seal Beach Architects & Building Designers · Arlington Home Builders · Parkway Home Builders · Country Club Hills General Contractors · Fargo General Contractors · Hermitage General Contractors · McPherson General Contractors · Poquoson General Contractors · Ravenna General Contractors · Seguin General Contractors · Statesboro General Contractorskrycek1984
petepie1
chisue
basil92008Original Author
gobruno
cintijen
chisue
krycek1984
katieb2007