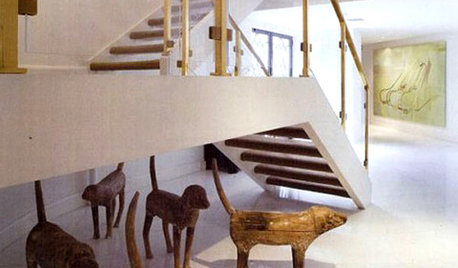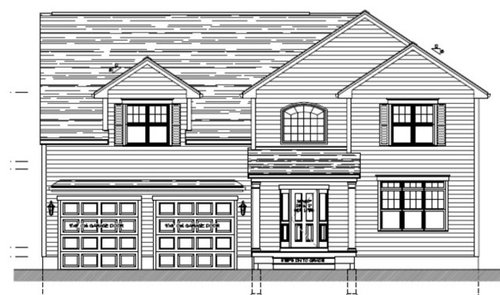Help with designing house exterior
Leeluu
10 years ago
Related Stories

CURB APPEAL7 Questions to Help You Pick the Right Front-Yard Fence
Get over the hurdle of choosing a fence design by considering your needs, your home’s architecture and more
Full Story
UNIVERSAL DESIGNMy Houzz: Universal Design Helps an 8-Year-Old Feel at Home
An innovative sensory room, wide doors and hallways, and other thoughtful design moves make this Canadian home work for the whole family
Full Story
STANDARD MEASUREMENTSThe Right Dimensions for Your Porch
Depth, width, proportion and detailing all contribute to the comfort and functionality of this transitional space
Full Story
BATHROOM DESIGNKey Measurements to Help You Design a Powder Room
Clearances, codes and coordination are critical in small spaces such as a powder room. Here’s what you should know
Full Story
SELLING YOUR HOUSE5 Savvy Fixes to Help Your Home Sell
Get the maximum return on your spruce-up dollars by putting your money in the areas buyers care most about
Full Story
SELLING YOUR HOUSE10 Tricks to Help Your Bathroom Sell Your House
As with the kitchen, the bathroom is always a high priority for home buyers. Here’s how to showcase your bathroom so it looks its best
Full Story
SELLING YOUR HOUSEHelp for Selling Your Home Faster — and Maybe for More
Prep your home properly before you put it on the market. Learn what tasks are worth the money and the best pros for the jobs
Full Story
SELLING YOUR HOUSE10 Low-Cost Tweaks to Help Your Home Sell
Put these inexpensive but invaluable fixes on your to-do list before you put your home on the market
Full Story
ENTRYWAYSHelp! What Color Should I Paint My Front Door?
We come to the rescue of three Houzzers, offering color palette options for the front door, trim and siding
Full Story
ARTExpert Talk: Sculpture Helps Rooms Break the Mold
Pro designers explain how sculpture can bring interiors to a higher level of design
Full Story









LeeluuOriginal Author
Annie Deighnaugh
Related Professionals
Memphis Architects & Building Designers · Mililani Town Design-Build Firms · Woodland Design-Build Firms · West Pensacola Home Builders · Wilmington Home Builders · Alabaster General Contractors · Bloomington General Contractors · Evans General Contractors · Groveton General Contractors · Medway General Contractors · Merritt Island General Contractors · Muskogee General Contractors · Palatine General Contractors · Tuckahoe General Contractors · Waimalu General Contractorsbevangel_i_h8_h0uzz
User
ineffablespace
User
lyfia
Naf_Naf
LuAnn_in_PA
ChrisStewart
LeeluuOriginal Author
Annie Deighnaugh
LeeluuOriginal Author
ineffablespace