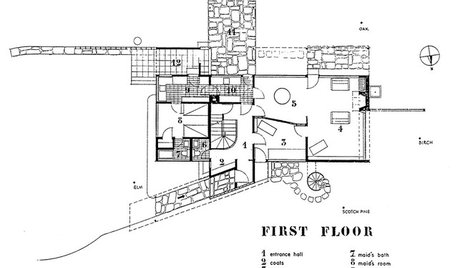Floor plan and elevation review
User
10 years ago
Related Stories

ARCHITECTUREThink Like an Architect: How to Pass a Design Review
Up the chances a review board will approve your design with these time-tested strategies from an architect
Full Story
REMODELING GUIDESHow to Read a Floor Plan
If a floor plan's myriad lines and arcs have you seeing spots, this easy-to-understand guide is right up your alley
Full Story
GARDENING GUIDESGet a Head Start on Planning Your Garden Even if It’s Snowing
Reviewing what you grew last year now will pay off when it’s time to head outside
Full Story
REMODELING GUIDESSee What You Can Learn From a Floor Plan
Floor plans are invaluable in designing a home, but they can leave regular homeowners flummoxed. Here's help
Full Story
DESIGN DICTIONARYPlan
Floor plans are the most common type of this architectural drawing, showing the home's intended features and the path of movement
Full Story0

REMODELING GUIDESLive the High Life With Upside-Down Floor Plans
A couple of Minnesota homes highlight the benefits of reverse floor plans
Full Story
ARCHITECTUREDesign Workshop: How to Separate Space in an Open Floor Plan
Rooms within a room, partial walls, fabric dividers and open shelves create privacy and intimacy while keeping the connection
Full Story
REMODELING GUIDES10 Features That May Be Missing From Your Plan
Pay attention to the details on these items to get exactly what you want while staying within budget
Full Story
ARCHITECTUREOpen Plan Not Your Thing? Try ‘Broken Plan’
This modern spin on open-plan living offers greater privacy while retaining a sense of flow
Full Story
LAUNDRY ROOMS7-Day Plan: Get a Spotless, Beautifully Organized Laundry Room
Get your laundry area in shape to make washday more pleasant and convenient
Full Story





UserOriginal Author
UserOriginal Author
Related Professionals
Portage Architects & Building Designers · Commerce City Home Builders · West Hempstead Home Builders · Coronado General Contractors · Country Walk General Contractors · Everett General Contractors · Genesee General Contractors · Jeffersonville General Contractors · Mentor General Contractors · Niles General Contractors · Port Huron General Contractors · Roselle General Contractors · Stoughton General Contractors · Texas City General Contractors · Avocado Heights General ContractorsUserOriginal Author
Oaktown
UserOriginal Author
bpath
UserOriginal Author
zone4newby
bpath
lazy_gardens
bpath
bevangel_i_h8_h0uzz
UserOriginal Author
mrspete