Floor plan- size and flow?
love3blue
11 years ago
Related Stories
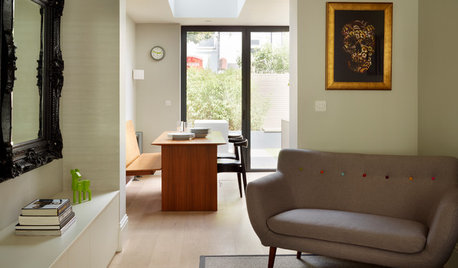
KITCHEN DESIGNSavvy Style and Easy Flow in a Contemporary Kitchen
A well-planned ground-floor addition makes room for a streamlined kitchen and dining area in a London terraced house
Full Story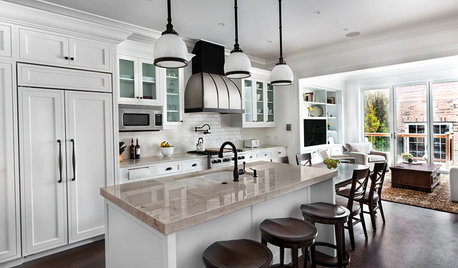
KITCHEN OF THE WEEKKitchen of the Week: Good Flow for a Well-Detailed Chicago Kitchen
A smart floor plan and a timeless look create an inviting kitchen in a narrow space for a newly married couple
Full Story
KITCHEN DESIGNKitchen of the Week: Function and Flow Come First
A designer helps a passionate cook and her family plan out every detail for cooking, storage and gathering
Full Story
KITCHEN MAKEOVERSKitchen of the Week: Rich Materials, Better Flow and a Garden View
Adding an island and bumping out a bay window improve this kitchen’s layout and outdoor connection
Full Story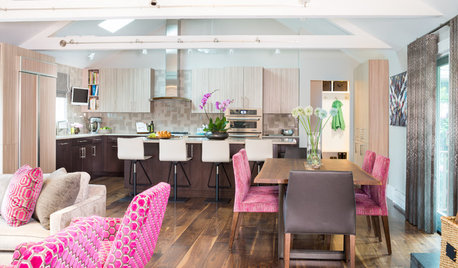
KITCHEN DESIGNLightened-Up Midcentury Kitchen Goes With the Flow
A ranch’s kitchen, dining area and living room are combined in one beautifully unified space, while a mudroom solves a clutter problem
Full Story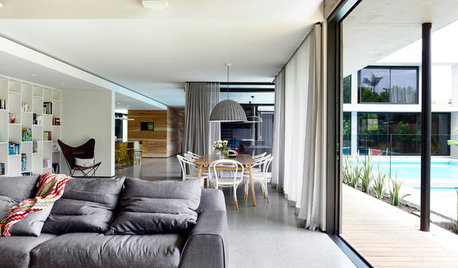
CONTEMPORARY HOMESHouzz Tour: A Concrete House With an Easy Flow
This family home in Melbourne, Australia, accommodates busy mornings, children’s activities and entertaining
Full Story
HOUZZ TOURSHouzz Tour: Better Flow for a Los Angeles Bungalow
Goodbye, confusing layout and cramped kitchen. Hello, new entryway and expansive cooking space
Full Story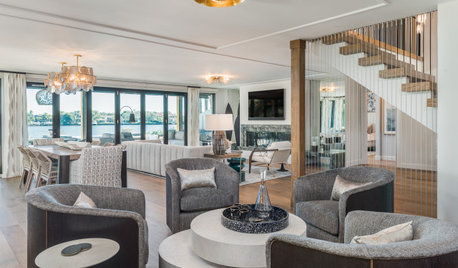
DECORATING GUIDESHow to Create a Cohesive Color Flow Throughout Your Home
Designers share eight techniques for avoiding a choppy feeling in your spaces
Full Story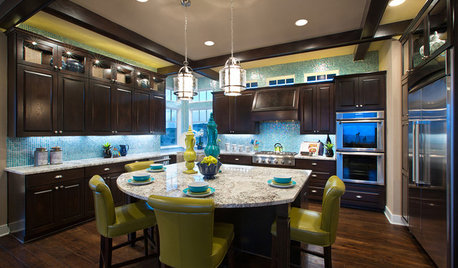
DECORATING GUIDESStrategies to Create Color Flow Throughout a Home — a Case Study
Unite your indoor and outdoor rooms with a consistent color palette, for cohesion and a polished look
Full Story
ARCHITECTUREOpen Plan Not Your Thing? Try ‘Broken Plan’
This modern spin on open-plan living offers greater privacy while retaining a sense of flow
Full StoryMore Discussions









love3blueOriginal Author
renovator8
Related Professionals
Ann Arbor Architects & Building Designers · Auburn Hills Architects & Building Designers · Euless Architects & Building Designers · Fayetteville Architects & Building Designers · Los Alamitos Architects & Building Designers · Terryville Home Builders · Cliffside Park Home Builders · Placentia Home Builders · Sarasota Home Builders · South Hill Home Builders · South Sioux City Home Builders · Big Lake General Contractors · Endicott General Contractors · Irving General Contractors · Martinsville General Contractorslolauren
love3blueOriginal Author
love3blueOriginal Author
rrah
virgilcarter
love3blueOriginal Author
virgilcarter
dekeoboe
zone4newby
sweet.reverie
mrspete