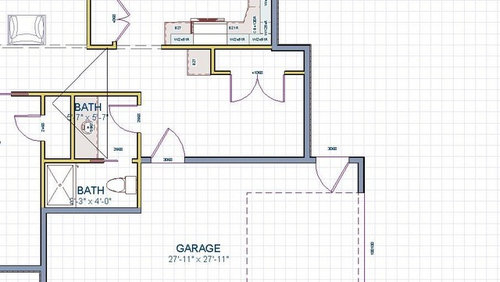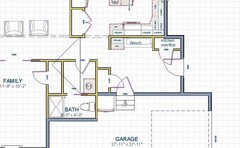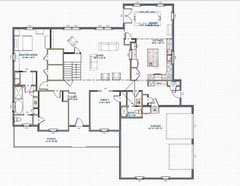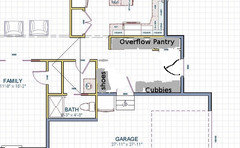Help me with the mudroom layout please
tammyte
11 years ago
Featured Answer
Sort by:Oldest
Comments (26)
kirkhall
11 years agobuilding_a_house
11 years agoRelated Professionals
Plainville Architects & Building Designers · Griffith Home Builders · Norco Home Builders · Stanford Home Builders · Four Corners General Contractors · Artesia General Contractors · Banning General Contractors · Bell General Contractors · National City General Contractors · New Milford General Contractors · Saint Paul General Contractors · Sheboygan General Contractors · Toledo General Contractors · Universal City General Contractors · Walnut Park General Contractorsmomto3kiddos
11 years agotammyte
11 years agotammyte
11 years agotammyte
11 years agokirkhall
11 years agomomto3kiddos
11 years agolazy_gardens
11 years agobuilding_a_house
11 years agomrspete
11 years agotammyte
11 years agotammyte
11 years agopeytonroad
11 years agochicagoans
11 years agotammyte
11 years agolazy_gardens
11 years agotammyte
11 years agomommyto4boys
11 years agolazy_gardens
11 years agozone4newby
11 years agotammyte
11 years agomrspete
11 years agozone4newby
11 years agotammyte
11 years ago
Related Stories

MOST POPULAR7 Ways to Design Your Kitchen to Help You Lose Weight
In his new book, Slim by Design, eating-behavior expert Brian Wansink shows us how to get our kitchens working better
Full Story
ORGANIZINGDo It for the Kids! A Few Routines Help a Home Run More Smoothly
Not a Naturally Organized person? These tips can help you tackle the onslaught of papers, meals, laundry — and even help you find your keys
Full Story
ARCHITECTUREHouse-Hunting Help: If You Could Pick Your Home Style ...
Love an open layout? Steer clear of Victorians. Hate stairs? Sidle up to a ranch. Whatever home you're looking for, this guide can help
Full Story
BATHROOM WORKBOOKStandard Fixture Dimensions and Measurements for a Primary Bath
Create a luxe bathroom that functions well with these key measurements and layout tips
Full Story
SELLING YOUR HOUSEHelp for Selling Your Home Faster — and Maybe for More
Prep your home properly before you put it on the market. Learn what tasks are worth the money and the best pros for the jobs
Full Story
BATHROOM DESIGNUpload of the Day: A Mini Fridge in the Master Bathroom? Yes, Please!
Talk about convenience. Better yet, get it yourself after being inspired by this Texas bath
Full Story
DECORATING GUIDESHouzz Call: What Home Collections Help You Feel Like a Kid Again?
Whether candy dispensers bring back sweet memories or toys take you back to childhood, we'd like to see your youthful collections
Full Story
CURB APPEAL7 Questions to Help You Pick the Right Front-Yard Fence
Get over the hurdle of choosing a fence design by considering your needs, your home’s architecture and more
Full Story














andi_k