Dry stack or grout stone siding?
lizatgar
11 years ago
Featured Answer
Sort by:Oldest
Comments (26)
cavalier2
11 years agovirgilcarter
11 years agoRelated Professionals
Martinsville Architects & Building Designers · West Palm Beach Architects & Building Designers · Mililani Town Design-Build Firms · California Home Builders · Converse Home Builders · Ellicott City Home Builders · Saint Petersburg Home Builders · Duncanville General Contractors · Dunedin General Contractors · Hillsborough General Contractors · Markham General Contractors · McPherson General Contractors · Medford General Contractors · Murrysville General Contractors · Schertz General Contractorschibimimi
11 years agobowyer123
11 years agoXclusive
11 years agolizatgar
11 years agoLinda Gomez
11 years agoncrealestateguy
11 years agonanj
11 years agoncrealestateguy
11 years agoXclusive
11 years agoallison0704
11 years agovirgilcarter
11 years agoallison0704
11 years agoolivesmom
11 years agoXclusive
11 years agoncrealestateguy
11 years agovirgilcarter
11 years agoAnnie Deighnaugh
11 years agorenovator8
11 years agoLinda Gomez
11 years agorenovator8
11 years agosharron08
5 years agovnaegeli
5 years agoJacob White
3 years ago
Related Stories
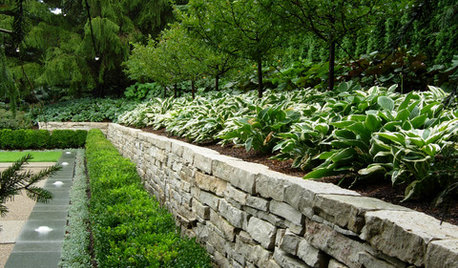
LANDSCAPE DESIGNGarden Walls: Dry-Stacked Stone Walls Keep Their Place in the Garden
See an ancient building technique that’s held stone walls together without mortar for centuries
Full Story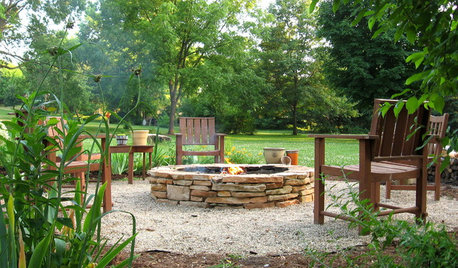
GARDENING AND LANDSCAPINGHow to Make a Stacked Stone Fire Pit
See how to build a cozy outdoor gathering place for less than $500
Full Story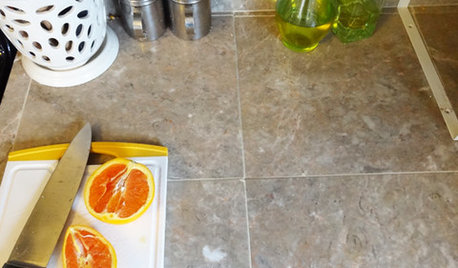
HOUSEKEEPINGHow to Clean Grout — Stains and All
If your grout is grossing you out, this deep-cleaning method will help it look new again
Full Story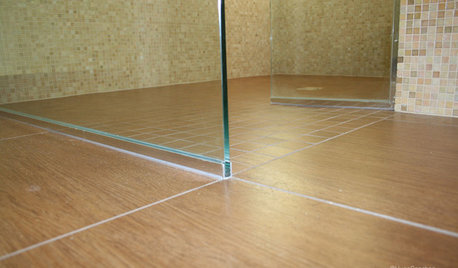
TILEEpoxy vs. Cement Grout — What's the Difference?
Grout is grout, right? Nope. Cement and epoxy versions have different appearances, durability and rules of installation
Full Story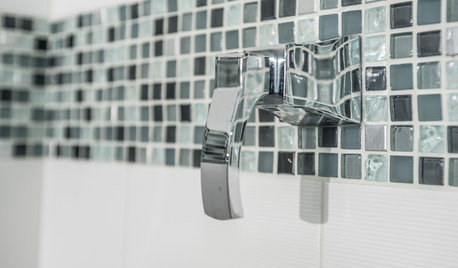
TILE3 Key Steps for Grouting That Looks Its Best
Get your grout right to keep your tile beautiful and for an installation that will last
Full Story
BATHROOM DESIGNConvert Your Tub Space Into a Shower — the Tiling and Grouting Phase
Step 3 in swapping your tub for a sleek new shower: Pick the right tile and test it out, then choose your grout color and type
Full Story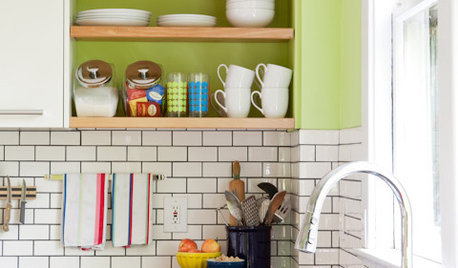
KITCHEN DESIGNSubway Tile Picks Up Gray Grout
Heading into darker territory, subway tile offers a graphic new look for kitchens, bathrooms and more
Full Story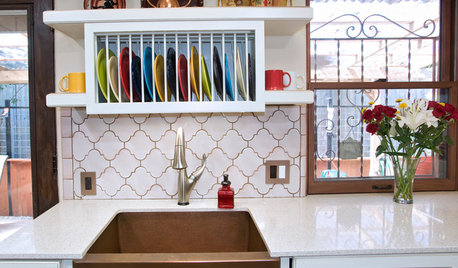
KITCHEN DESIGNDish-Drying Racks That Don’t Hog Counter Space
Cleverly concealed in cabinets or mounted in or above the sink, these racks cut kitchen cleanup time without creating clutter
Full Story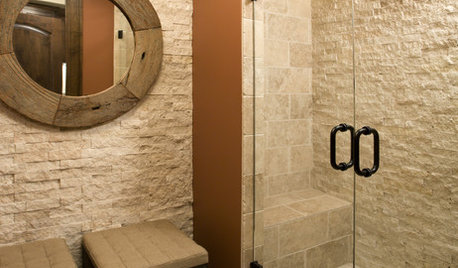
TILEBathroom Tile: Loving the Look of Ledgestone
Stacked-stone tile looks amazing in a bathroom, especially when washed with light. Here's what to think about before you buy
Full StoryMore Discussions






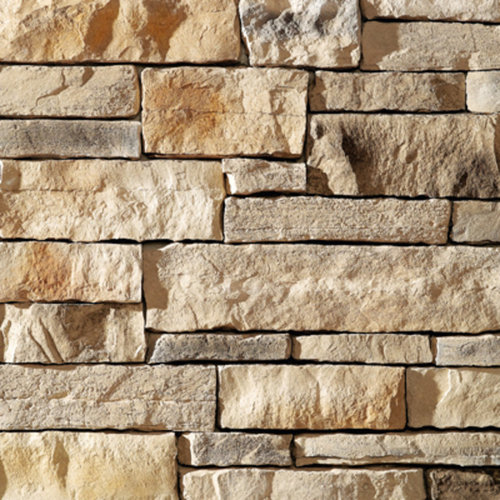
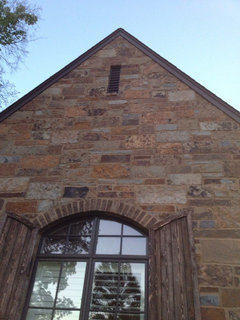
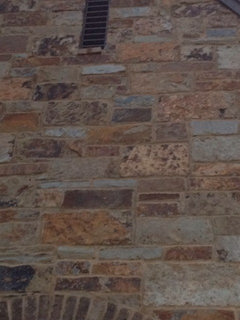
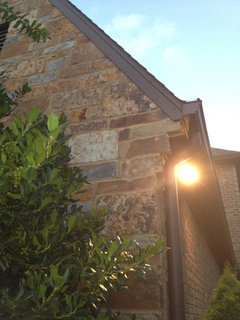
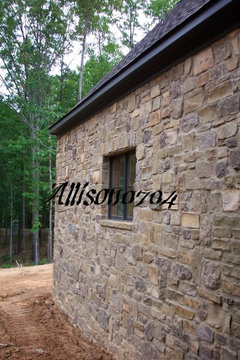
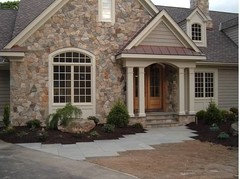
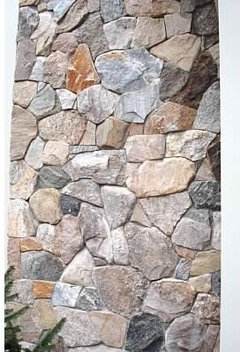

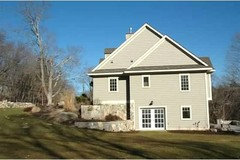
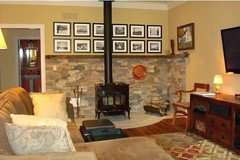



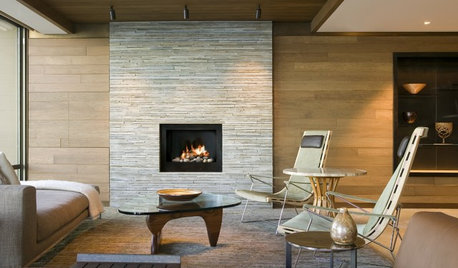



virgilcarter