crown molding on vaulted or two story ceilings?
onourway2nc
16 years ago
Related Stories
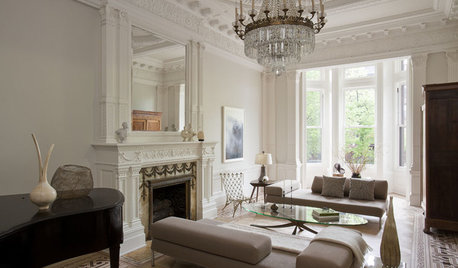
REMODELING GUIDESCrown Molding: Is It Right for Your Home?
See how to find the right trim for the height of your ceilings and style of your room
Full Story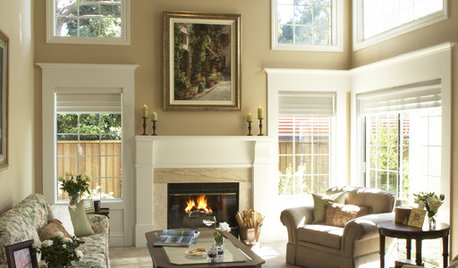
MORE ROOMSTall Tales: Ideas for Two-Story Great Rooms
Make a Great Room Grand With Windows, Balconies, Art and Dramatic Ceilings
Full Story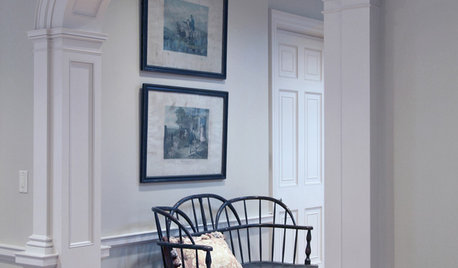
REMODELING GUIDESArchitect's Toolbox: Tell a Home's Story With Trim
Trim speaks worlds about your home's style. Make sure yours is speaking the right language by understanding the 5 basic styles
Full Story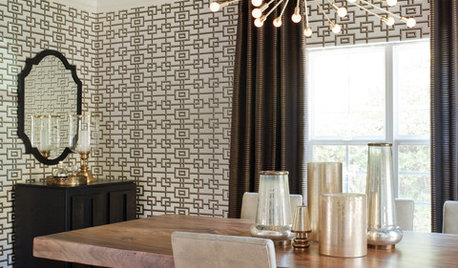

INSIDE HOUZZTell Us Your Houzz Success Story
Have you used the site to connect with professionals, browse photos and more to make your project run smoother? We want to hear your story
Full Story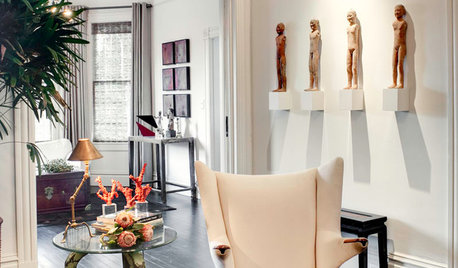
ECLECTIC HOMESHouzz Tour: Ancient and New Tell a Story in San Francisco
Chinese artifacts join 1970s art and much more in a highly personal, lovingly reincarnated 1896 home
Full Story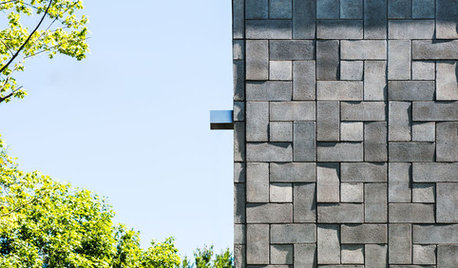
ARCHITECTURE5 Modern Home Exteriors Tell a Texture Story
'Woven' concrete, rammed earth, stones tumbled into baskets ... Materials with texture give these homes freedom of expression
Full Story
REMODELING GUIDESHow to Size Interior Trim for a Finished Look
There's an art to striking an appealing balance of sizes for baseboards, crown moldings and other millwork. An architect shares his secrets
Full Story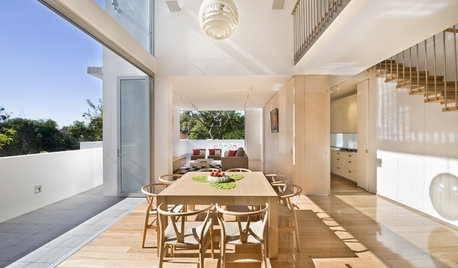
ARCHITECTUREAre Vaulted Ceilings Right for Your Next Home?
See the pros and cons of choosing soaring ceilings for rooms large and small
Full Story





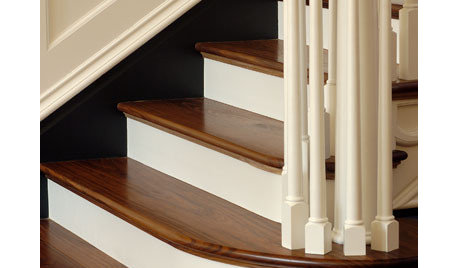


kelntx
mavs_fan
Related Professionals
Taylors Architects & Building Designers · Woodland Design-Build Firms · Arcata Home Builders · Evans Home Builders · Prichard Home Builders · Warrensville Heights Home Builders · Galena Park General Contractors · Belleville General Contractors · Canandaigua General Contractors · Greenville General Contractors · Homewood General Contractors · Janesville General Contractors · San Carlos Park General Contractors · Seal Beach General Contractors · Towson General Contractorsonourway2ncOriginal Author
mavs_fan
mavs_fan
DYH
worthy
doctj
mavs_fan
luckymom23
onourway2ncOriginal Author
worthy