Moser Design Group's Glenview Cottage -- Input?
charannthom
10 years ago
Featured Answer
Sort by:Oldest
Comments (18)
charannthom
10 years agocharannthom
10 years agoRelated Professionals
Clayton Architects & Building Designers · Madison Heights Architects & Building Designers · Aliso Viejo Home Builders · Burlington General Contractors · Claremont General Contractors · Coshocton General Contractors · Cumberland General Contractors · Eau Claire General Contractors · Green Bay General Contractors · Jamestown General Contractors · Jefferson Valley-Yorktown General Contractors · Norman General Contractors · Shorewood General Contractors · Signal Hill General Contractors · Vermillion General Contractorsnightowlrn
10 years agobird_lover6
10 years agokaismom
10 years agocharannthom
10 years agodonschueler
9 years agoNatalie Floyd-Whitley
8 years agodonschueler
7 years agodonschueler
7 years agowilsons823
7 years agolast modified: 7 years agodonschueler
7 years agolast modified: 7 years agowilsons823
7 years agodonschueler
7 years ago293summer
7 years agojmlinca
7 years agolast modified: 7 years agohannahburrr
7 years ago
Related Stories
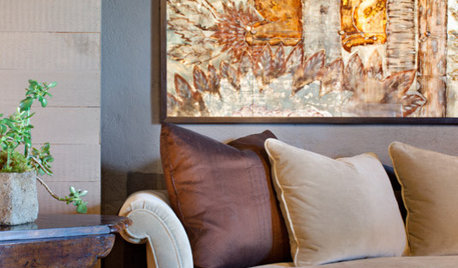
DECORATING GUIDES13 Home Design and Decor Trends to Watch for in 2013
It's predictions ahead as we find out what's on the radar of designers and makers for the coming year
Full Story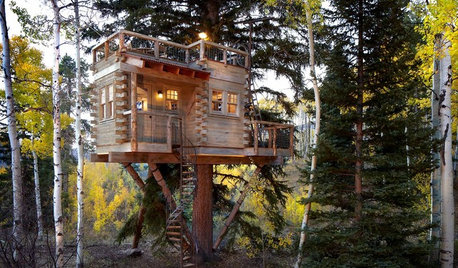
TREE HOUSESHouzz Call: Show Us Your Well-Designed Treehouse or Tree Fort!
Got a great treehouse or tree fort? We want to see it! Post yours in the Comments and we’ll feature the best in a future article
Full Story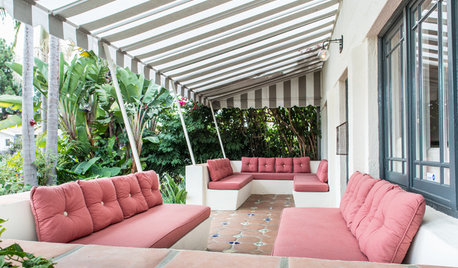
EXTERIORSGreat Design Element Our Grandparents Knew All About: Awnings
This time-tested feature for shading and cooling is enjoying a resurgence
Full Story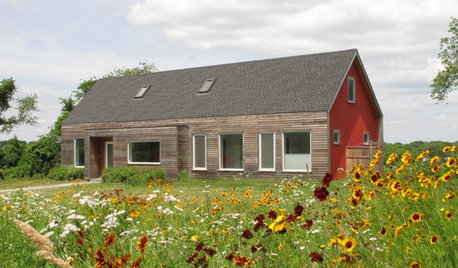
LANDSCAPE DESIGNHow to Design a Meadow Garden Everyone Will Love
Petite grasses or sedges plus flowers make for a manageable landscape that welcomes wildlife
Full Story
BUDGETING YOUR PROJECTDesign Workshop: Is a Phased Construction Project Right for You?
Breaking up your remodel or custom home project has benefits and disadvantages. See if it’s right for you
Full Story
DECORATING GUIDESMosaic Tile Designs That’ll Thrill You to Bits
Whether you go for simple stones or imaginative expressions, a mosaic can turn any surface into a work of art
Full Story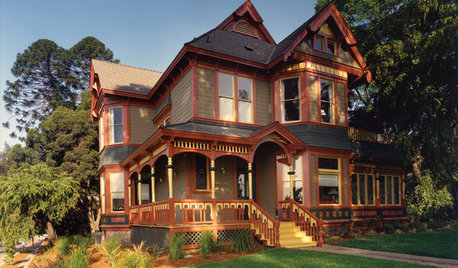
ARCHITECTURERoots of Style: Does Your House Have a Medieval Heritage?
Look to the Middle Ages to find where your home's steeply pitched roof, gables and more began
Full Story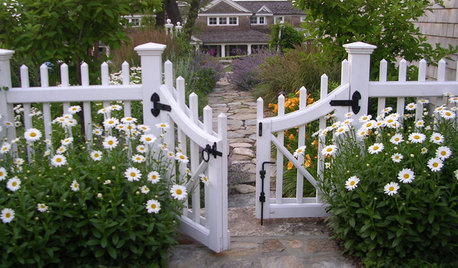
CURB APPEAL7 Ways to Create a Neighborly Front Yard
Foster community spirit by setting up your front porch, paths and yard for social interaction
Full Story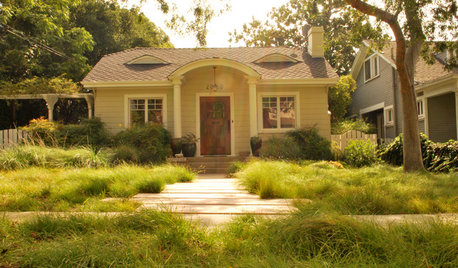
MOST POPULARMeet a Lawn Alternative That Works Wonders
Carex can replace turfgrass in any spot, is low maintenance and adjusts easily. Add its good looks and you’ve got a ground cover winner
Full Story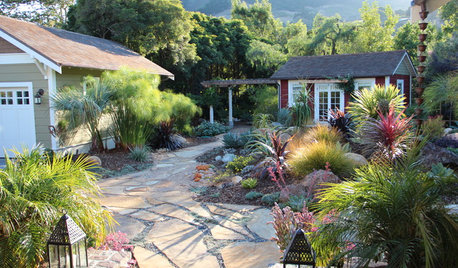
GARDENING AND LANDSCAPINGPave the Way to Landscape Style With Flagstone
Define a patio, build a path, make a fire pit ... learn about flagstone's many uses, plus costs and considerations, here
Full Story





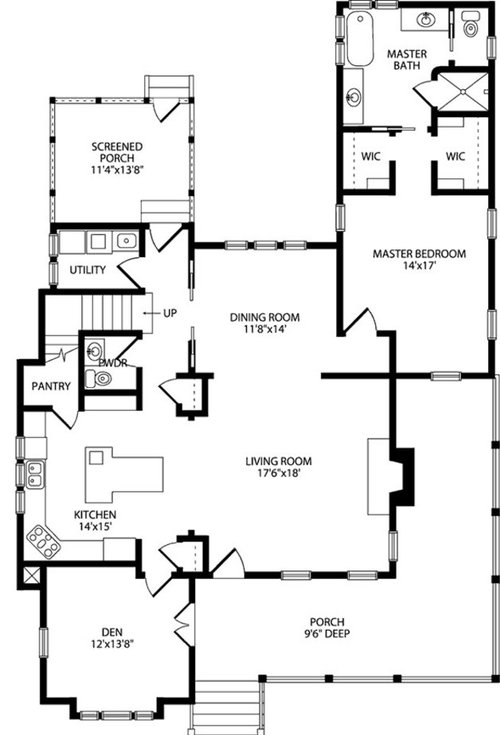
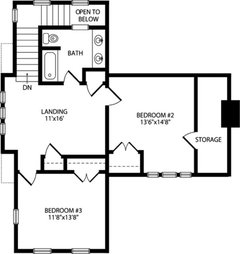
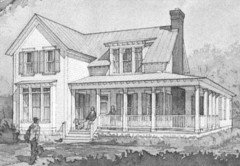
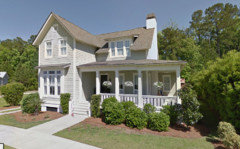




Kristin Peddicord