Input on floorplan please?
tammyte
11 years ago
Related Stories

EDIBLE GARDENSAn Edible Cottage Garden With a Pleasing Symmetry
The owners of this cottage garden in Australia grow vegetables, herbs and fruit to delight their family and friends
Full Story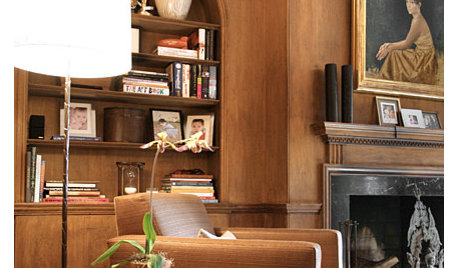
DECORATING GUIDESLuxuriate in a Gentlemen's Club Look at Home
Rich colors, comfy furniture and cozy paneling make these masculine spaces inviting, but you can keep them as private as you please
Full Story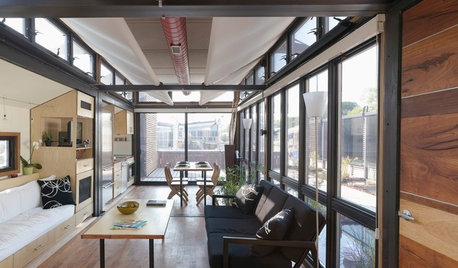
ARCHITECTUREMeet the Next Generation of Incredibly Adaptable Homes
Move a wall or an entire kitchen if you please. These homes scale down and switch it up with ease as needs change
Full Story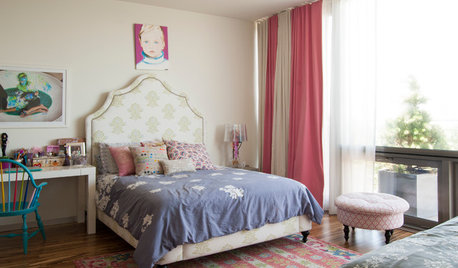
KIDS’ SPACESHouzz Call: Show Us Your Gen Z Rooms!
Teens: How have your designed your room? Please share your ideas for your ultimate home hangout space
Full Story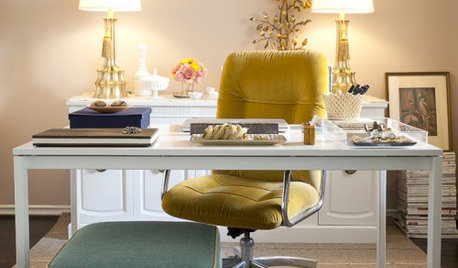
HOME OFFICESDream Spaces: Home Offices You’d Be Delighted to Work In
Warm lighting, comfortable furnishings and pleasing views can make you want to head into your home office each day
Full Story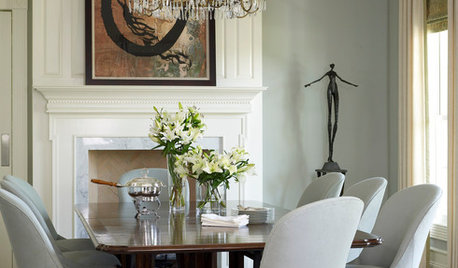
Sales Secrets for Interior Designers
Pro to pro: Learn 3 proven techniques to please clients and increase revenues, developed by a designer with 40 years of success
Full Story
UNIVERSAL DESIGNHow to Light a Kitchen for Older Eyes and Better Beauty
Include the right kinds of light in your kitchen's universal design plan to make it more workable and visually pleasing for all
Full Story
LIFEYou Said It: ‘Happy Is Such a Good Thing’ and More Quotes of the Week
Holiday prep and New Year’s plans have been filling our time at home this week
Full Story






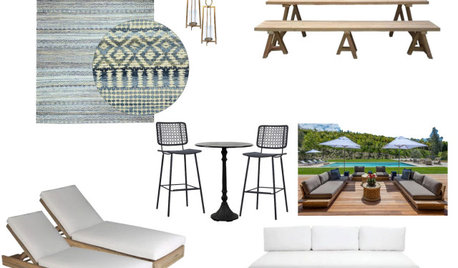
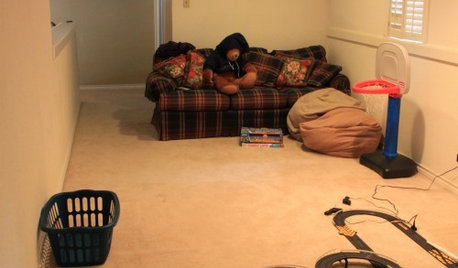




tammyteOriginal Author
virgilcarter
Related Professionals
Franklin Architects & Building Designers · White Oak Architects & Building Designers · Converse Home Builders · Lakeland South Home Builders · The Colony Home Builders · Barrington General Contractors · Forest Grove General Contractors · Franklin General Contractors · Gary General Contractors · Greenville General Contractors · Havelock General Contractors · Medford General Contractors · Natchitoches General Contractors · Port Washington General Contractors · Waipahu General ContractorstammyteOriginal Author
zone4newby
dpusa
Houseofsticks
kassikolo
tammyteOriginal Author
tammyteOriginal Author
zone4newby
tammyteOriginal Author
autumn.4
kirkhall
tammyteOriginal Author
mrspete
tammyteOriginal Author
autumn.4
autumn.4
mrspete
mrspete
mrspete
tammyteOriginal Author
tammyteOriginal Author
tammyteOriginal Author
tammyteOriginal Author
mrspete
bk1217
mrspete
bk1217
tammyteOriginal Author
tammyteOriginal Author
tammyteOriginal Author
bk1217