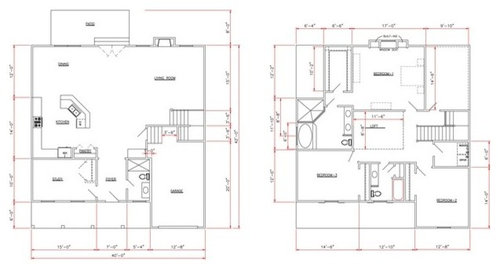Please critique my house plans!
krash634
11 years ago
Related Stories

GARDENING AND LANDSCAPINGNo Fall Guys, Please: Ideas for Lighting Your Outdoor Steps
Safety and beauty go hand in hand when you light landscape stairways and steps with just the right mix
Full Story
HOUSEPLANTSMother-in-Law's Tongue: Surprisingly Easy to Please
This low-maintenance, high-impact houseplant fits in with any design and can clear the air, too
Full Story
BATHROOM DESIGNUpload of the Day: A Mini Fridge in the Master Bathroom? Yes, Please!
Talk about convenience. Better yet, get it yourself after being inspired by this Texas bath
Full Story
HOME OFFICESQuiet, Please! How to Cut Noise Pollution at Home
Leaf blowers, trucks or noisy neighbors driving you berserk? These sound-reduction strategies can help you hush things up
Full Story
DECORATING GUIDESPlease Touch: Texture Makes Rooms Spring to Life
Great design stimulates all the senses, including touch. Check out these great uses of texture, then let your fingers do the walking
Full Story
HOUZZ TOURSMy Houzz: Hold the (Freight) Elevator, Please!
Industrial style for this artist's live-work loft in Pittsburgh starts before you even walk through the door
Full Story
ARCHITECTUREOpen Plan Not Your Thing? Try ‘Broken Plan’
This modern spin on open-plan living offers greater privacy while retaining a sense of flow
Full Story
REMODELING GUIDESHome Designs: The U-Shaped House Plan
For outdoor living spaces and privacy, consider wings around a garden room
Full StoryMore Discussions













krash634Original Author
krash634Original Author
Related Professionals
Makakilo City Architects & Building Designers · Martinsville Architects & Building Designers · Memphis Architects & Building Designers · Angleton Home Builders · Clarksburg Home Builders · Champaign General Contractors · El Sobrante General Contractors · Hutchinson General Contractors · Keene General Contractors · Manalapan General Contractors · Milton General Contractors · Montclair General Contractors · Rancho Santa Margarita General Contractors · View Park-Windsor Hills General Contractors · Watertown General Contractorsvirgilcarter
dpusa
mrspete
krash634Original Author
User
GreenDesigns
zone4newby