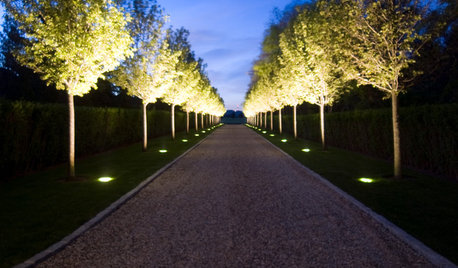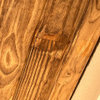Please review final house plans, suggestions?
sweet_tea_
10 years ago
Related Stories

ARCHITECTUREThink Like an Architect: How to Pass a Design Review
Up the chances a review board will approve your design with these time-tested strategies from an architect
Full Story
LANDSCAPE DESIGN6 Suggestions for Harmonious Hardscaping
Help a sidewalk, driveway or path flow with your garden design, for a cohesive and pleasing look
Full Story
GREEN BUILDINGEfficient Architecture Suggests a New Future for Design
Homes that pay attention to efficient construction, square footage and finishes are paving the way for fresh aesthetic potential
Full Story
HOME OFFICESQuiet, Please! How to Cut Noise Pollution at Home
Leaf blowers, trucks or noisy neighbors driving you berserk? These sound-reduction strategies can help you hush things up
Full Story
CONTRACTOR TIPSBuilding Permits: The Final Inspection
In the last of our 6-part series on the building permit process, we review the final inspection and typical requirements for approval
Full Story
EDIBLE GARDENSAn Edible Cottage Garden With a Pleasing Symmetry
The owners of this cottage garden in Australia grow vegetables, herbs and fruit to delight their family and friends
Full Story
GARDENING GUIDESGet a Head Start on Planning Your Garden Even if It’s Snowing
Reviewing what you grew last year now will pay off when it’s time to head outside
Full Story
KITCHEN WORKBOOKHow to Remodel Your Kitchen
Follow these start-to-finish steps to achieve a successful kitchen remodel
Full Story
DECORATING GUIDES10 Bedroom Design Ideas to Please Him and Her
Blend colors and styles to create a harmonious sanctuary for two, using these examples and tips
Full StoryMore Discussions










sweet_tea_Original Author
sweet_tea_Original Author
Related Professionals
Glens Falls Architects & Building Designers · Carnot-Moon Home Builders · Castaic Home Builders · Forest Hill Home Builders · Coatesville General Contractors · Deer Park General Contractors · Fort Salonga General Contractors · Goldenrod General Contractors · Ken Caryl General Contractors · Lighthouse Point General Contractors · Monroe General Contractors · Muskogee General Contractors · North Highlands General Contractors · Palatine General Contractors · Westminster General Contractorsjdez
okpokesfan
Naf_Naf
sweet_tea_Original Author
lavender_lass
littlebug5
bpath
sweet_tea_Original Author
lavender_lass
doodledog_gw
mrspete
bird_lover6
sweet_tea_Original Author
lafdr
sweet_tea_Original Author
lavender_lass
live_wire_oak
sweet_tea_Original Author