Does your house have a "story"? Let's talk more about parti
Sochi's lovely house made me think about this, but we also had the thread about 'parti' a while back.
Does your house have a story? Whether you're remodeling or building, many of us like a certain style or historical influence for our home.
Do you carry that throughout the house? Do you think about the 'story' as you design the kitchen, the living areas, the bedrooms, the outdoor spaces? What about the interior finishes and design?
While I believe in electricity, plumbing and even central air...I do love old houses. So while I would never be considered a 'purist' my perfect home would probably be similar to a car build on "Fast and Loud" LOL. I want it to look vintage, I want it to pay homage to vintage....but I want the car to go fast, stop on a dime and have air conditioning :)
So, does your house have a story? What would it be? Thanks for sharing!
Comments (17)
mushcreek
9 years agoI guess our not-yet-finished house's story would be 1920 meets 2014 technology. I tried to make the outside look like a Craftsman-era bungalow, which there are many of around here. Typical Craftsman trim, large eaves, heavy roof brackets, and fat square columns on the front porch. Most of the old houses here have exposed rafter tails, with no fascia boards or gutters. I had to have fascia and gutters to meet code, so I added faux rafter tails below the soffits to keep the look. A tin roof in the old-fashioned 5V pattern and galvanized finish caps the vintage look outside.
Inside, I found ten matching vintage 5 panel doors, which I will use throughout. I'm going to use the typical Craftsman high wainscoting in the living room. Where our design departs is that it is a very open plan inside. We used casement windows to take advantage of our 360 degree views. I used prairie style double hung windows on the front to complete the 'curb appeal', even though the house can't be seen from the street.
The 2014 technology kicks in with the construction method. The walls, including the basement are ICF. High quality windows and R-50 insulation in the attic complete the envelope. HVAC consists of two small mini-splits. All of the lighting is LED. Our power bill in July was $66, compared to about $300 for our leaky, poorly insulated house in FL.
Since we are surrounded by woods, I tried to make the house nestle into the woods rather than stick out. The house is small, one story, with a shed roof front porch. The color is a dark gray-green with tan trim and deep red accents. Inside, large windows invite the outdoors in, and we probably won't use window treatments other than the three windows in the front.
Yet to be completed is a good-sized kitchen set up for two cooks, with two sinks and two separate 'work triangles'. The ceiling is pressed tin, and the drawer pulls are going to be old type tray handles, which I gleaned off of ebay over several months. Some of the lighting fixtures are antique, as well as one of the ceiling fans. The flooring will be reclaimed yellow pine, warts and all. I'm going to face nail it with forged head nails.
I guess the biggest compliment for my house would be for someone to mistake it for a much older house.
lookintomyeyes83
9 years agoWhile were still in the floorplan-design stage, ours is named 'Castlehaus'.
We've toured all over Europe and have always wanted a castle to call our own.
We love closed-in rooms (no open concept for us!)
But we also want a house we can live in til we die, that is inexpensive to maintain, so we are going for ICF construction and ADA-compliant accessibility.
We'll do most of the finishing ourselves, so are hoping to add as many architectural details as possible (moldings, fancy ceilings, heavy curtains, tapestries, etc). Quite likely a faux-stone veneer, as it fits our theme and budget.Our dream house will hopefully be about 2600sq ft, plus garage, with a round tower and a smaller one for watching the stars off the back. The back lot to have several formal gardens, and a firepit surrounded by trees.
Cant wait to finish the plans, so I can see it come to reality!
robo (z6a)
9 years agoThanks for your thought-provoking and interesting posts, LL.
If we end up building a lakefront cottage I have a feeling parti will get subsumed by competing interests and budget - but I'd be hoping for a simple modern space, nestled into trees, very well designed, very passive solar, very efficient, very open to the back, very private from the front, with nod to Maritime vernacular style in terms of a simple form with gable roof. All function and storage to the front of the house and all sleeping and living to the back with lake views.
What we often see here is a coastal style often infused with a sort of euro-lite aesthetic because a lot of our vacation homes were built for Germans.
Some local architecture:

Shoebox Cottage, Kingsburg: We stayed in this cottage...it was AWESOME. 1200 sf, lived really great. Owner (architect) designed it. It's rare for homes around here to have flat roofs as this one does: we have both a lot of rain and a lot of snow. They look awesome but pitched just seems like less trouble.

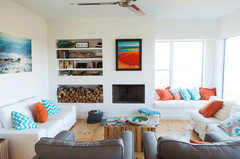
Recovered schoolhouse, MacKay Lyon Sweetaple Arch. I like the 'slightly more than 1.5 story' roofline on this one.


Fisherman's Cottage

Beach Hill cottage
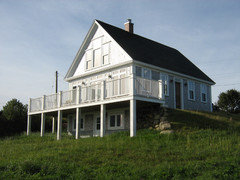
Sea and Sky cottage - Cape Breton -- notice the correct shutter sizes! ;)
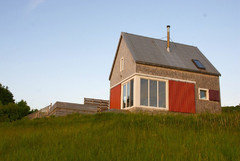
This post was edited by robotropolis on Fri, Oct 10, 14 at 13:07
lavender_lass
Original Author9 years agoThank you so much for the wonderful responses :)
MushCreek- I have seen pictures of your house and they are so amazing! I am really excited to see the rest of your kitchen, after seeing the tin ceiling photo on Smaller Homes forum. Being nestled in the trees will be lovely and I would imagine some people would think your home is much older than it is.
Sbdesign- Is that shoebox design? It sounds like a wonderful concept and living on the eastern side of the Cascades, I have been over there and it is beautiful. "The Cabbage" is a perfect name and I like your description of your home....and I might 'borrow' it, if you don't mind (LOL) I'm a bit tired of considering anyone else, when planning our home and I like your attitude!
Naween- Castle?!? I am looking forward to seeing your finished home! Round towers, formal gardens and firepit surrounded by trees...it's like a fairy tale fantasy come to life :)
Robo- Thank you for the photos! Those are beautiful and I feel like I'm on this journey with you...trying to find the perfect cottage. While your examples are charming, I think your passive solar home is a great idea! There are many plans with storage in front, views out back...and sometimes even balconies upstairs overlooking an atrium. Have fun with the planning!
robo (z6a)
9 years agoI just noticed that everything I posted is really coastal and not nestled anywhere! Our coastal cottages are usually doing that "anchored to the granite" windswept thing.
But one thing I love about sochi's house is that treehouse feel. So beautiful and peaceful.
sochi
9 years agoRobo - MacKay Lyon was one of the architects I was thinking of in my note to you in my cottage thread. Amazing stuff. There is another Nova Scotia architect I came across recently that is doing fantastic work, I need to search for the name again. Your dream project sounds incredible.
I would have liked our place to have been more environmentally friendly, but unfortunately it was just too expensive for us. This was one of the disappointments of the building experience for me, doing anything responsibly was prohibitively expensive and our budget was quite limited. We did the obvious - kept the cottage as small as possible (just big enough was our mantra) and we used passive solar in so far as our large windows are facing east and south, no windows to the north, the trees are largely deciduous so we have shade in summer and more sun in winter. But no real thermal mass, no geothermal heat or solar panels. Fortunately electricity in Quebec is semi-responsible (hydro power). Maybe the next house??
robo (z6a)
9 years agoI have a feeling MLS architect fees would be like....20% of our budget plus plus. But they do amazing work. I don't think I'd go much farther than you did, sounds like you did a great job with passive solar, except if the lot permitted we would likely do an insulated concrete slab for the first floor.
This is a great concept cottage that went up here recently.
I particularly love their use of un-recyclable window glass as aggregate in their concrete slab (well, likely seeded in the top part) .
Pile of glass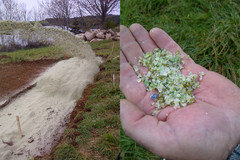
Foam acting as form and insulation in one

Polished floor
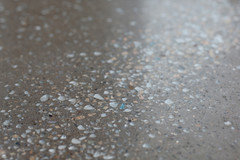
This post was edited by robotropolis on Fri, Oct 10, 14 at 14:07
maxmillion_gw
9 years agoOh this is a great thread topic! Could someone link the previous thread on parti? I would love to read that as well.
We are remodeling an MCM house, not building new. I tend think in terms of guiding principles whereas DH thinks in terms of theme/story, so melding the two has been interesting.
My guiding principals are: simple, honest, and interconnected.
Simple -> simple lines, modern detailing like drywall returns, repetition of shapes and materials, mostly solid colors with the exception of stained wood, fully integrated appliances
Honest -> materials present themselves as what they are, i.e. no wood-look tile or marble-look quartz
Interconnected -> open living spaces, continuation of materials inside and outside, lots of glass
For my DH there is a slight space travel theme. The vegetation will look "alien". Interplanetary - We are using many of the MCM globe fixtures and repeating the use of this shape throughout in the form of hardware and fixtures. Alien hatching - Our dining chairs look a bit like eggs which we've paired with an egg-like pendant.
Now that I've written it out, it sounds bonkers, but it has really made the process enjoyable! I just hope we can pull it off.
robo (z6a)
9 years agoWould LOVE to see photos of that remodel when you're on your way...I like the space age theme.
lavender_lass
Original Author9 years agoMaxmillion- It sounds like your guiding principles are a perfect fit with your husband's interplanetary theme! The 'space race' was such a part of that era...I look forward to seeing pictures, too :)
Below is the link to the earlier thread on parti...and what do you think of my 'design around this' picture? LOL
Here is a link that might be useful: Link to other thread
energy_rater_la
9 years agogreat thread. don't know how I missed the other thread.
lavender_lass
to me the pic looks like a gateway into a secret garden.
as for the house to go with it...castle...courtyard
with fountian, acres of garden/forest.mrspete
9 years agoA story? Well, one of the first things we did was an exercise out of the Not So Big House books: We made a list of the words we want to describe our house. In our case, we had a lot of words about function: Efficient, energy-efficient, good storage. And a lot of words about the "feel" of the house: Cozy, charming, nostalgic, friendly, inviting, light-filled. And words we don't like: Dramatic, modern, impressive, funky, trendy.
That's not a story exactly, but it's kind of like setting a goal for how we want the house to work /feel /look.
And we're very clear on what we want: A small (1600-1800 sf) house for the two of us after the children are gone, which will be built on our 45 acres of farmland. We want it to be age-friendly and to have all the everyday living spaces on the main level, and we want it all to be easy to clean and low-maintenance. We want every space on the main level to be used every day. We want to have a small upstairs for guests. We want a great outdoor kitchen with ample seating and a small pool. And we want it all to be mortgage-free.That doesn't feel like a story to me; it feels like a goal.
Two comments on this thread with which I can really agree:While I believe in electricity, plumbing and even central air...I do love old houses. So while I would never be considered a 'purist' my perfect home would probably be similar to a car build on "Fast and Loud" LOL. I want it to look vintage, I want it to pay homage to vintage....but I want the car to go fast, stop on a dime and have air conditioning :)
and
I guess our not-yet-finished house's story would be 1920 meets 2014 technology
I like the door picture ... but I'd say it's a cottage door leading to a small, picturesque home.lavender_lass
Original Author9 years agoSee...that's why I love that picture! It's so 'old world' that is could be for a castle or a cottage :)
Gardens are such a big piece of the story or parti, as they set the mood, as you walk into the home or around it. I think it's important to keep a theme in mind, as you design all the details. It may be uniquely yours, but it will tell your story...
Annie Deighnaugh
9 years agoWe have a few stories with our house....
One is cozy...that we wanted spaces to feel warm, relaxing, comfortable and livable and not like a public auditorium.
Another is we have a theme in our house design of a segmental arch which starts at the front door and is sprinkled throughout the interior and exterior in various ways.
Another is eclectic...the style of the house contains elements from the past and elements from now, so it looks up to date, yet looks comfortable next to the 200 yr old barn and the outhouse and appropriate to our NE location.
The final story is one of practicality including easy for aging, low maintenance and high energy efficiency...but that's less style and more function.
mojomom
9 years agoWe're in the early planning stages for building a multigenerational home on a creekside lot in a ski resort town with our DD and DSIL. Our guiding principles are comfortable, easy living, shared and private spaces for each generation, and a place that is inviting to our friends and extended family. We want to bring in and live with the nature around us, with just a smidgen of luxury thrown into the mix. Style is dictated in large part by the setting and will be somewhat mountain contemporary, which our architect executes well. Although I have been playing with floor plans using our shared spaces concept and general layout on the lot, I was hesitant to show those to our architect during our first meeting until my husband insisted. When I handed my IPad to the architect you could see the lights go on as he understood how the concept of interlocking shared space/private space could work. I am sure that his design will not follow my design, nor do I want it to, but he said that often the struggle is to come up with the original "parti" and that my design serves as the parti.
This post was edited by mojomom on Tue, Oct 14, 14 at 22:18
lavender_lass
Original Author9 years agoI do this with my garden areas, too...but I like to come up with a theme before I start to plant. Sometimes themes evolve, but it's easier if you can start with the planning.
The same is true for homes. It's easier to define what you want the house to be, if you are building it. If you are working with an existing home, the home itself does set the theme to some extent, but you still have influence.
A small home can be a starter home, a cabin, a more modern energy-efficient home, a lake house (maybe without the lake) and even a rose-covered cottage.
For me, parti is the Story of the house. Is it colorful? Is it traditional? Does it seem woodsy or period correct? MCM or French country? Most people says that's the interior design...but I believe that is the parti. That's designing a house around a faucet :)
If you know you want beamed ceilings, a brick fireplace, smaller windows with deep sills and rustic floors...that is going to influence your design. It has to influence it. Or you end up as many people do, trying to find furniture to fit the house, lighting to work with the style and a backsplash for the kitchen! (Kitchen forum joke)
So...while cozy, comfortable, energy efficient and other adjectives are all important, what is your story? What do you love? Does the art hanging on the walls tell your story? Do the antiques you have, handed down from your grandmother's grandmother? Is the view the story? Or do you want a cabin in the woods, but you live in the suburbs?
You can still have beams, natural materials, lots of outdoor paintings, small fir trees planted out in the backyard...you can do this! So, what is your story? :)

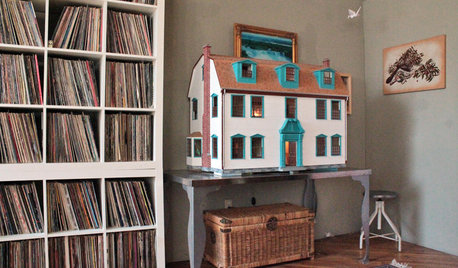
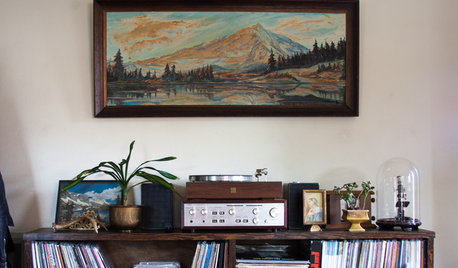
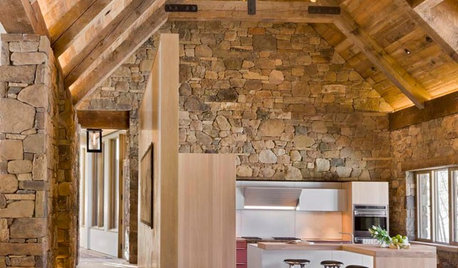
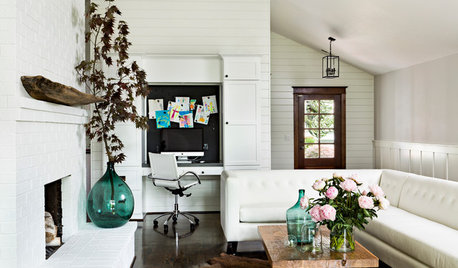
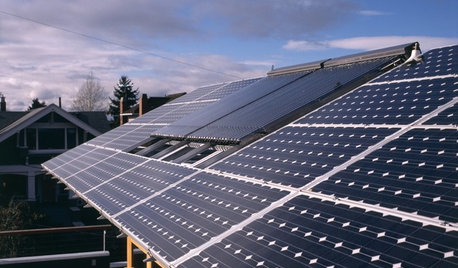



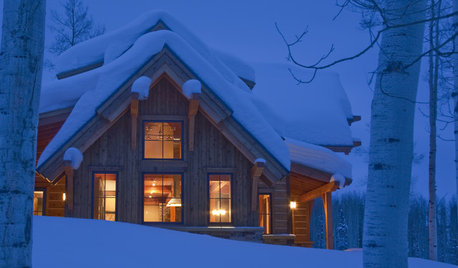









sbdesign