Kitchen Open to family room -- any regrets?
Emptynesteralmost
10 years ago
Related Stories
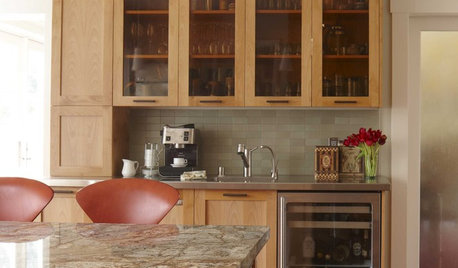
KITCHEN DESIGNCoffee Bars Energize Any Room
Love coffee? Wake up to these great designs for a café-style area in the kitchen, guest room and even bathroom
Full Story
KITCHEN DESIGNKitchen of the Week: Traditional Kitchen Opens Up for a Fresh Look
A glass wall system, a multifunctional island and contemporary finishes update a family’s Illinois kitchen
Full Story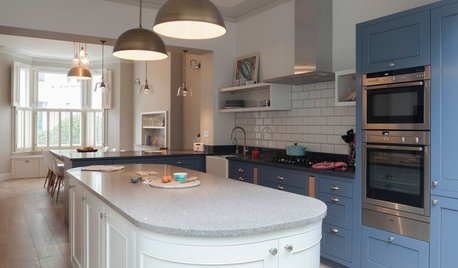
HOMES AROUND THE WORLDTraditional Kitchen Opens Up and Lightens Up
Removing a wall was key to creating a large kitchen and dining space for family life in this London house
Full Story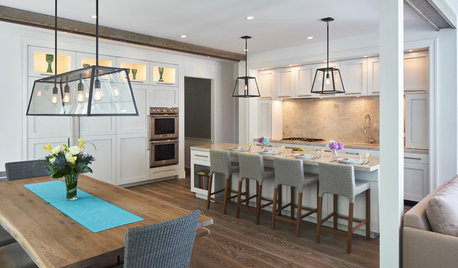
KITCHEN OF THE WEEKKitchen of the Week: Grand Opening for an Extended Family
A kitchen remodel knocks down walls and brings in more light, space and style
Full Story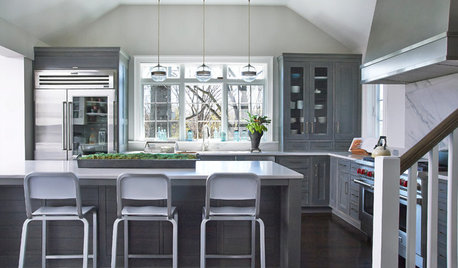
KITCHEN OF THE WEEKKitchen of the Week: Colonial Kitchen Opens Up to Scenic Views
A lack of counters and a small sink window motivate a New York couple to update their kitchen to add space for their busy family
Full Story
MOST POPULAR12 Key Decorating Tips to Make Any Room Better
Get a great result even without an experienced touch by following these basic design guidelines
Full Story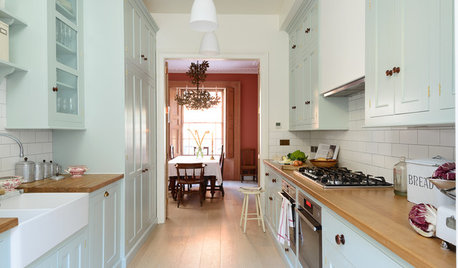
KITCHEN OF THE WEEKSmart Cabinet Arrangement Opens Up a Narrow London Kitchen
Elegant design and space-saving ideas transform an awkward space into a beautiful galley kitchen and utility room
Full Story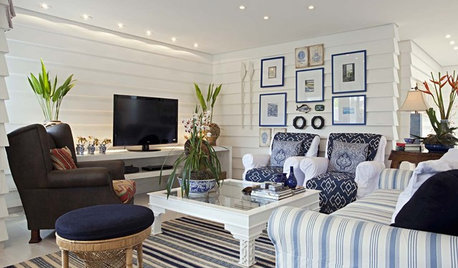
SMALL SPACESHow to Make Any Small Room Seem Bigger
Get more from a small space by fooling the eye, maximizing its use and taking advantage of space-saving furniture
Full Story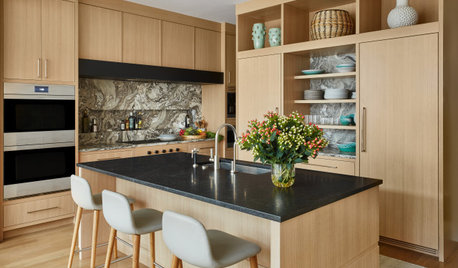
KITCHEN STORAGEStyle Your Open Kitchen Shelving Like a Pro
Follow these do’s and don’ts for arranging items on your kitchen shelves
Full Story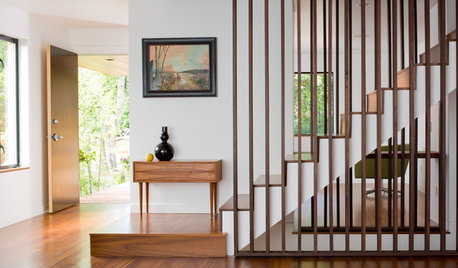
HOUZZ TOURSHouzz Tour: Open and Modern Seattle Remodel
A dining room addition and an all-new kitchen were just part of a renovation that turned a Seattle home from outdated to modern
Full StoryMore Discussions








Annie Deighnaugh
Window Accents by Vanessa Downs
Related Professionals
Oakley Architects & Building Designers · Taylors Architects & Building Designers · Chula Vista Home Builders · Burlington General Contractors · Ashburn General Contractors · Burlington General Contractors · Del Aire General Contractors · DeSoto General Contractors · Groveton General Contractors · Hammond General Contractors · Jackson General Contractors · New Milford General Contractors · Roselle General Contractors · San Carlos Park General Contractors · South Windsor General Contractorsdylanursula
lavender_lass
allison0704
tulips33
allison0704
nini804
EmptynesteralmostOriginal Author
dyno