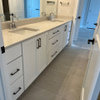Plan for your review, please
mrspete
9 years ago
Related Stories

ARCHITECTUREThink Like an Architect: How to Pass a Design Review
Up the chances a review board will approve your design with these time-tested strategies from an architect
Full Story
ARCHITECTUREOpen Plan Not Your Thing? Try ‘Broken Plan’
This modern spin on open-plan living offers greater privacy while retaining a sense of flow
Full Story
GARDENING AND LANDSCAPINGNo Fall Guys, Please: Ideas for Lighting Your Outdoor Steps
Safety and beauty go hand in hand when you light landscape stairways and steps with just the right mix
Full Story
DESIGN PRACTICEDesign Practice: The Year in Review
Look back, then look ahead to make sure you’re keeping your business on track
Full Story
PRODUCT PICKSGuest Picks: 21 Rave-Review Bookcases
Flip through this roundup of stylish shelves to find just the right book, toy and knickknack storage and display for you
Full Story
BATHROOM DESIGNUpload of the Day: A Mini Fridge in the Master Bathroom? Yes, Please!
Talk about convenience. Better yet, get it yourself after being inspired by this Texas bath
Full Story
HOME OFFICESQuiet, Please! How to Cut Noise Pollution at Home
Leaf blowers, trucks or noisy neighbors driving you berserk? These sound-reduction strategies can help you hush things up
Full Story
DECORATING GUIDESPlease Touch: Texture Makes Rooms Spring to Life
Great design stimulates all the senses, including touch. Check out these great uses of texture, then let your fingers do the walking
Full StoryMore Discussions













mrspeteOriginal Author
mrspeteOriginal Author
Related Professionals
Brushy Creek Architects & Building Designers · Oak Hill Architects & Building Designers · Converse Home Builders · Wilmington Home Builders · Winchester Center Home Builders · Hunt Valley Home Builders · Hillsdale Home Builders · Eagan General Contractors · Aberdeen General Contractors · Artesia General Contractors · Canandaigua General Contractors · Kentwood General Contractors · Longview General Contractors · Mount Prospect General Contractors · Rossmoor General Contractorsbpath
bpath
Michael
bpath
autumn.4
bpath
autumn.4
lavender_lass
lavender_lass
jdez
robo (z6a)
mrspeteOriginal Author
bpath
bpath
bpath
robo (z6a)
robo (z6a)
robo (z6a)
mrspeteOriginal Author
bpath
bpath
robo (z6a)
lavender_lass
virgilcarter
robo (z6a)
mrspeteOriginal Author
bpath
mrspeteOriginal Author
virgilcarter
bpath
lavender_lass
mrspeteOriginal Author
lavender_lass
kirkhall
lavender_lass
virgilcarter
lavender_lass
mrspeteOriginal Author
kirkhall
autumn.4
virgilcarter
mrspeteOriginal Author
robo (z6a)
robo (z6a)
virgilcarter
lavender_lass
mrspeteOriginal Author