Building near the water
kaylorlittle
15 years ago
Related Stories
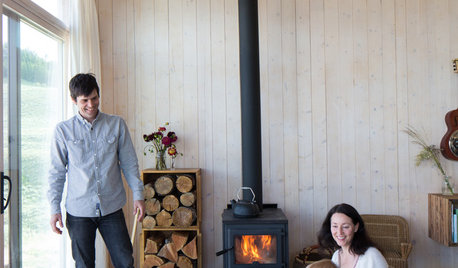
HOUZZ TOURSHouzz Tour: Family Builds Off the Grid Near the Cascade Mountains
Homeowners carefully construct a weekend home on 20 acres in remote northeast Washington
Full Story
GARDENING AND LANDSCAPING19 Spectacular Pools Near and Far
These incredible infinity pools, heavenly oceanside pools and luxurious lap pools around the world have unmatched allure. Take a dip
Full Story
KITCHEN COUNTERTOPSKitchen Counters: Concrete, the Nearly Indestructible Option
Infinitely customizable and with an amazingly long life span, concrete countertops are an excellent option for any kitchen
Full Story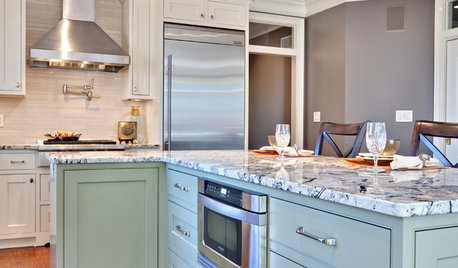
KITCHEN DESIGN9 Ideas Coming to a Kitchen Near You
2012 kitchen updates: Tall, solid-surface backsplashes, smarter storage, handy task stations and sheen instead of shine
Full Story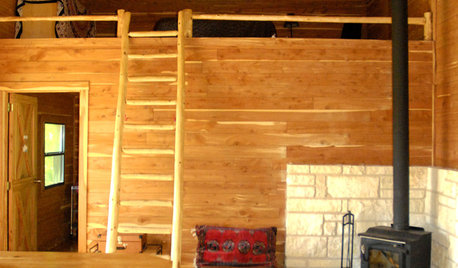
HOUZZ TOURSMy Houzz: Serene Cabin Retreat Near Austin
Cedar aplenty, soothing colors and minimal furniture create a relaxing escape in the heart of Texas Hill Country
Full Story
DECORATING GUIDES25 Design Trends Coming to Homes Near You in 2016
From black stainless steel appliances to outdoor fabrics used indoors, these design ideas will be gaining steam in the new year
Full Story
HOUZZ TOURSMy Houzz: Super Efficiency and Serenity Near the Florida Surf
It can withstand a hurricane and earned LEED Platinum certification, but this island home knows how to chill too
Full Story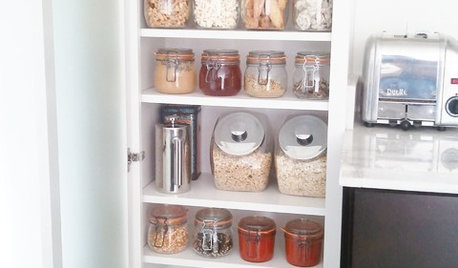
HEALTHY HOME6 Tips From a Nearly Zero-Waste Home
Lower your trash output and increase your quality of life with these ideas from a mom who did it to the max
Full Story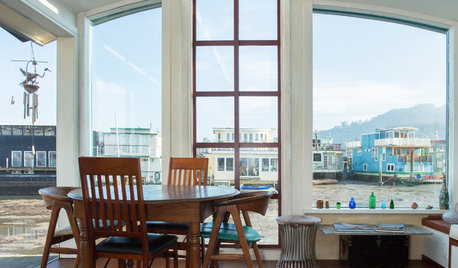
FLOATING HOMESMy Houzz: Gorgeous Views From a Renovated Houseboat Near San Francisco
A couple transforms a floating ‘shack’ in Sausalito, California, into a lovely, light-filled waterfront home
Full Story
LIFECould Techies Get a Floating Home Near California?
International companies would catch a big business break, and the apartments could be cool. But what are the odds of success? Weigh in here
Full Story







perryrip
carterinms
Related Professionals
Middle River Architects & Building Designers · Westminster Architects & Building Designers · Aliso Viejo Home Builders · Sunrise Home Builders · Wasco Home Builders · Fort Salonga General Contractors · Halfway General Contractors · Hercules General Contractors · Langley Park General Contractors · Markham General Contractors · New Baltimore General Contractors · New Milford General Contractors · Perrysburg General Contractors · Reisterstown General Contractors · Westmont General Contractorskjboggs
kaylorlittleOriginal Author
kjboggs
kaylorlittleOriginal Author