Ready for One More Farmhouse Plan?
sarac
10 years ago
Featured Answer
Comments (34)
bird_lover6
10 years agoRelated Professionals
West Jordan Architects & Building Designers · Castaic Design-Build Firms · Mililani Town Design-Build Firms · Homestead Home Builders · Katy Home Builders · Takoma Park Home Builders · West Hempstead Home Builders · Hermitage General Contractors · Holly Hill General Contractors · Ken Caryl General Contractors · Kilgore General Contractors · Montclair General Contractors · Montclair General Contractors · Mount Prospect General Contractors · Westmont General Contractorsvirgilcarter
10 years agolazy_gardens
10 years agosarac
10 years agonostalgicfarm
10 years agobird_lover6
10 years agolavender_lass
10 years agoarch123
10 years agoOaktown
10 years agosarac
10 years agosarac
10 years agolavender_lass
10 years agoredheadeddaughter
10 years agosarac
10 years agoredheadeddaughter
10 years agodekeoboe
10 years agosarac
10 years agoILoveRed
10 years agoredheadeddaughter
10 years agoestrella18
10 years agoestrella18
10 years agoILoveRed
10 years agoILoveRed
10 years agoOaktown
10 years agosarac
10 years agorenovator8
10 years agoILoveRed
10 years agokirkhall
10 years agomommyto4boys
10 years agoILoveRed
10 years agomisiwa
10 years agosarac
10 years agoKelly
10 years ago
Related Stories

MORE ROOMSDressing Rooms: Get Ready in Style
Imagine Getting Dressed in One of These Sumptuous Spaces
Full Story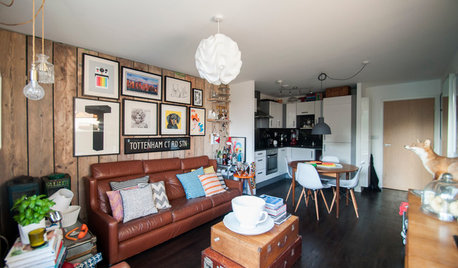
DECORATING STYLESIs Your Home Ready for a 1970s Revival?
Seventies chic is a trend that’s been brewing for some time, but this year it could hit big — with a few modern tweaks
Full Story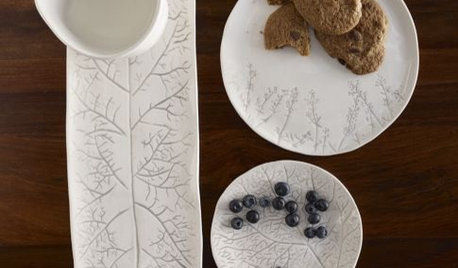
Get Thanksgiving-Ready with the Season's Best Picks
Deck out your dining room for a festive feast with 25 faves from top stores and catalogs
Full Story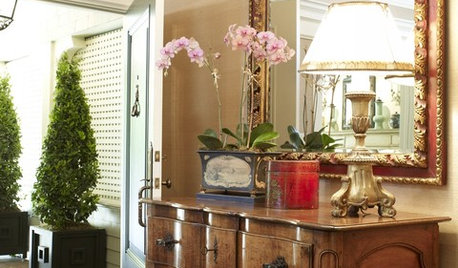
DECORATING GUIDESSail Through Special Occasions With a Ready, Gracious Home
Smile serenely in the face of impromptu parties, unexpected guests and last-minute gift giving with these ideas for preparing now
Full Story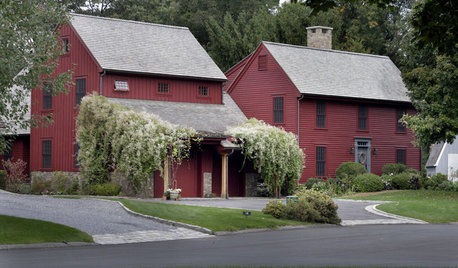
GREAT HOME PROJECTSReady to Repaint Your Home’s Exterior? Get Project Details Here
Boost curb appeal and prevent underlying damage by patching and repainting your home’s outer layer
Full Story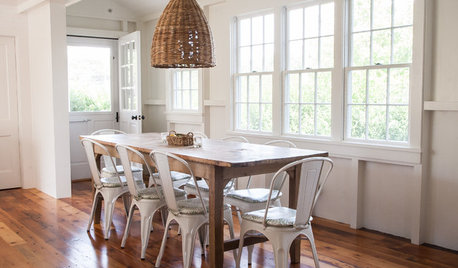
BUDGET DECORATING15 Ways to Ready a Summer Home on the Cheap
Set up a comfy getaway where stress goes down the drain, without sending wads of cash along with it
Full Story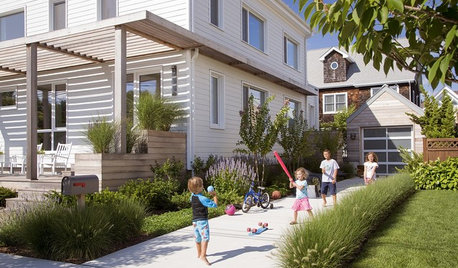
HOUZZ TOURSHouzz Tour: Ready for Hurricane Season on the Jersey Shore
This family home was designed to stand up to storms. See how the architects built resilience into the design
Full Story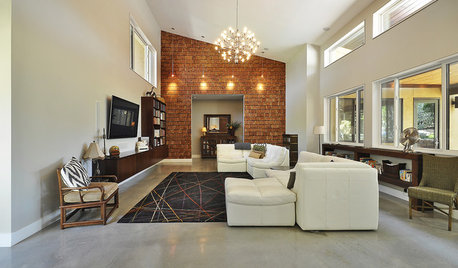
LIGHTINGReady to Install a Chandelier? Here's How to Get It Done
Go for a dramatic look or define a space in an open plan with a light fixture that’s a star
Full Story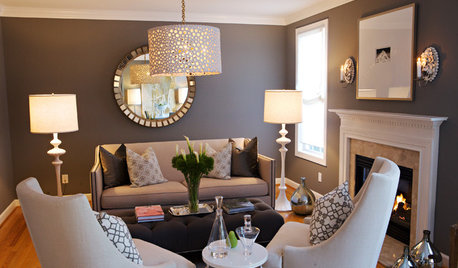
ENTERTAINING5 Ways to Get Your Living Room Ready for Entertaining
Whether you have a week for party prep or just a couple of hours, here's how to set the scene for comfort and fun
Full Story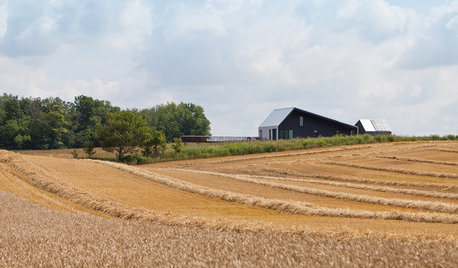
GREEN BUILDINGOff the Grid: Ready to Pull the Plug on City Power?
What to consider if you want to stop relying on public utilities — or just have a more energy-efficient home
Full StoryMore Discussions













lavender_lass