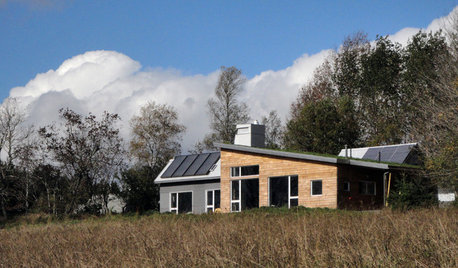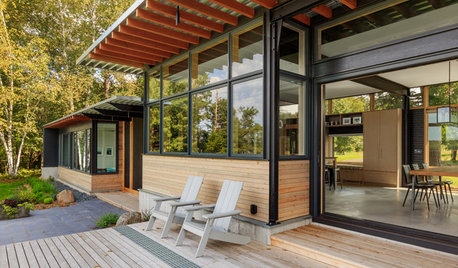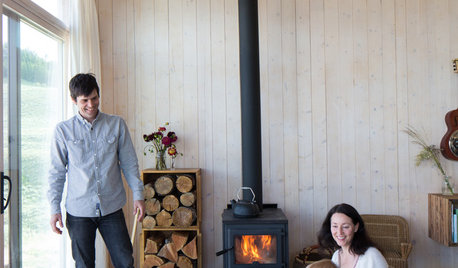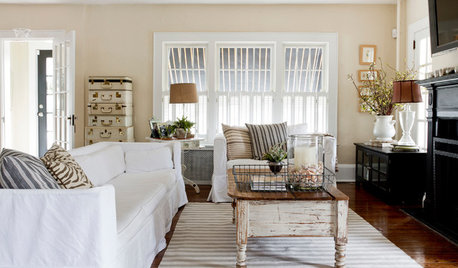Buying home plans off the internet
muffn
10 years ago
Featured Answer
Sort by:Oldest
Comments (14)
bdpeck-charlotte
10 years agomuffn
10 years agoRelated Professionals
New River Architects & Building Designers · North Chicago Architects & Building Designers · West Jordan Architects & Building Designers · Hutto Home Builders · Los Banos Home Builders · Sunrise Home Builders · Wilmington Home Builders · Florida City General Contractors · Groveton General Contractors · Hamilton Square General Contractors · Jeffersonville General Contractors · Lighthouse Point General Contractors · Milford General Contractors · Selma General Contractors · Valley Stream General ContractorsLOTO
10 years agojennybc
10 years agorenovator8
10 years agomuffn
10 years agomlweaving_Marji
10 years agoChrisStewart
10 years agobdpeck-charlotte
10 years agorenovator8
10 years agotulips33
10 years agomuffn
10 years agoChrisStewart
10 years ago
Related Stories

DECORATING GUIDES8 Reasons to Jump Off the DIY Bandwagon
You heard right. Stop beating yourself up for not making stuff yourself, and start seeing the bright side of buying from others
Full Story
DECORATING GUIDESDecorate With Intention: To Buy or Not to Buy
Before you make your next home-decor purchase, ask yourself these 10 questions
Full Story
GREEN BUILDINGHouzz Tour: Going Completely Off the Grid in Nova Scotia
Powered by sunshine and built with salvaged materials, this Canadian home is an experiment for green building practices
Full Story
LIFE6 Ways to Cool Off Without Air Conditioning
These methods can reduce temperatures in the home and save on energy bills
Full Story
HOUZZ TOURSHouzz Tour: Family Builds Off the Grid Near the Cascade Mountains
Homeowners carefully construct a weekend home on 20 acres in remote northeast Washington
Full Story
FEEL-GOOD HOMESimple Pleasures: 10 Ideas for a Buy-Less Month
Save money without feeling pinched by taking advantage of free resources and your own ingenuity
Full Story
LIFESlow Living 101: Tips for Turning Off the Chaos
It may feel as though you're too busy to slow down and enjoy life. But even little changes can have a big effect
Full Story
MOST POPULARHouzz Tour: Going Off the Grid in 140 Square Feet
WIth $40,000 and a vision of living more simply, a California designer builds her ‘forever’ home — a tiny house on wheels
Full Story
LIFETurn Off the Video Games and Turn On Your Kid's Creativity
Going nuts planning summer activities? Kids overdosing on screen time? It may be time to foster more self-directed play
Full Story
TREE HOUSESHouzz Tour: Off the Grid in a Treehouse Hideaway
This retreat for 2 is the epitome of peaceful seclusion
Full Story









okpokesfan