Not What I Pictured-Elevation
tulip55
11 years ago
Related Stories

REMODELING GUIDESHome Elevators: A Rising Trend
The increasing popularity of aging in place and universal design are giving home elevators a boost, spurring innovation and lower cost
Full Story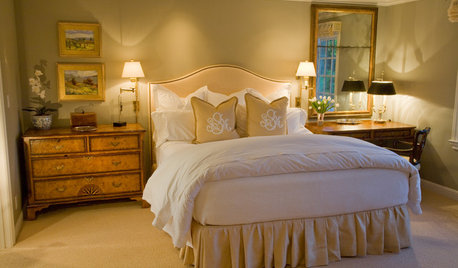
DECORATING GUIDESDecorating With Antiques: Tables to Elevate the Everyday
They may have common uses, but antique tables bring a most uncommon beauty to dining, game playing and more
Full Story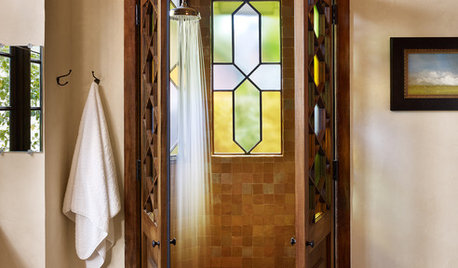
WINDOWSThe Art of the Window: 10 Ways to Elevate Your Bathroom
These window styles and treatments bring in natural light while creating a restful and rejuvenating ambience
Full Story
HOUZZ TOURSMy Houzz: Hold the (Freight) Elevator, Please!
Industrial style for this artist's live-work loft in Pittsburgh starts before you even walk through the door
Full Story
DECORATING GUIDESRooms Look Picture Perfect With Vintage Cameras
With their sculptural shapes and retro-cool look, antique cameras make for striking and unexpected displays
Full Story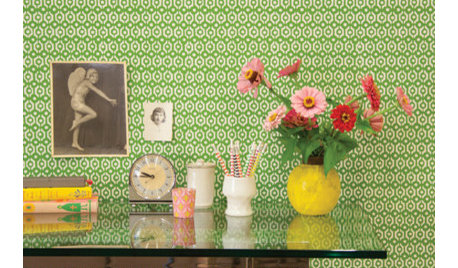
MORE ROOMSGuest Picks: 20 Beautiful Wallpapers to Elevate Your Room
Whatever your style, one of these pretty wallcoverings should work for you
Full Story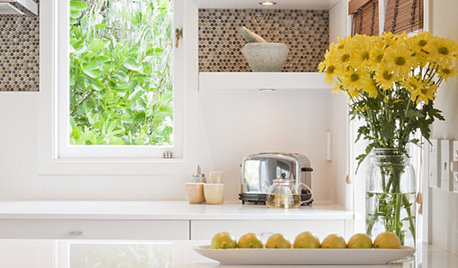
Elevate Your Everyday Edibles Into Kitchen Art
Sugar and spice and everything nice deserve pride of place on your kitchen counters and shelves. These ideas can help
Full Story
REMODELING GUIDESAsk an Architect: How Can I Carve Out a New Room Without Adding On?
When it comes to creating extra room, a mezzanine or loft level can be your best friend
Full Story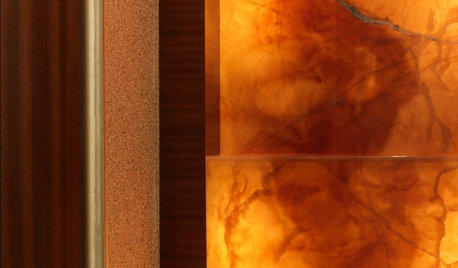
DECORATING GUIDESI'm Ready for My Close-Up: Beautiful Building Materials
Look closely, and soak up the beauty in some favorite details of fine home design
Full Story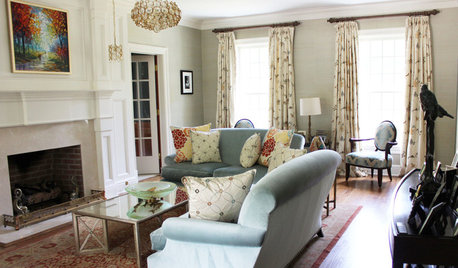
WINDOW TREATMENTS9 Upgrades to Elevate Your Window Treatments
Find out what the pros do to turn an ordinary window covering into a standout design feature — and what it costs
Full Story





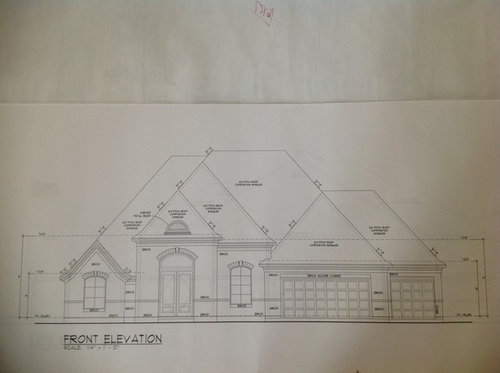




tulip55Original Author
tulip55Original Author
Related Professionals
Providence Architects & Building Designers · Bell Gardens Architects & Building Designers · Glassmanor Design-Build Firms · Accokeek Home Builders · Sun Valley Home Builders · Sunrise Home Builders · Royal Palm Beach Home Builders · The Crossings General Contractors · Galena Park General Contractors · Bartlesville General Contractors · Country Club Hills General Contractors · Deer Park General Contractors · DeSoto General Contractors · Fort Lee General Contractors · Uniondale General Contractorsarch123
GreenDesigns
sombreuil_mongrel
tulip55Original Author
renovator8
tulip55Original Author
Naf_Naf
renovator8
Naf_Naf
tulip55Original Author
arch123
gaonmymind
chibimimi
gaonmymind
athensmomof3
athensmomof3
allison0704
tulip55Original Author
tulip55Original Author
renovator8
Naf_Naf
Naf_Naf
allison0704
arch123
athensmomof3