Itemizing Rough Construction Costs?
nostalgicfarm
10 years ago
Related Stories

CONTRACTOR TIPSLearn the Lingo of Construction Project Costs
Estimates, bids, ballparks. Know the options and how they’re calculated to get the most accurate project price possible
Full Story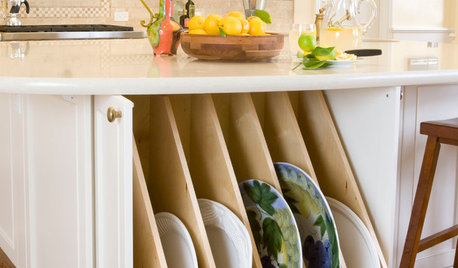
KITCHEN STORAGE13 Popular Kitchen Storage Ideas and What They Cost
Corner drawers, appliance garages, platter storage and in-counter knife slots are a few details you may not want to leave out
Full Story
KITCHEN DESIGNKitchen Remodel Costs: 3 Budgets, 3 Kitchens
What you can expect from a kitchen remodel with a budget from $20,000 to $100,000
Full Story
INSIDE HOUZZHouzz Survey: See the Latest Benchmarks on Remodeling Costs and More
The annual Houzz & Home survey reveals what you can expect to pay for a renovation project and how long it may take
Full Story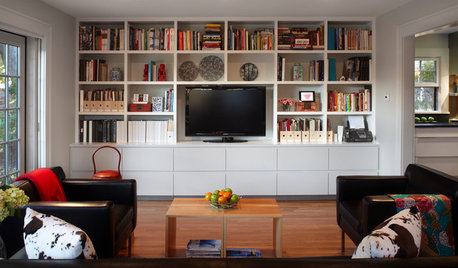
GREAT HOME PROJECTS25 Great Home Projects and What They Cost
Get the closet of your dreams, add a secret doorway and more. Learn the ins and outs of projects that will make your home better
Full Story
REMODELING GUIDESBathroom Workbook: How Much Does a Bathroom Remodel Cost?
Learn what features to expect for $3,000 to $100,000-plus, to help you plan your bathroom remodel
Full Story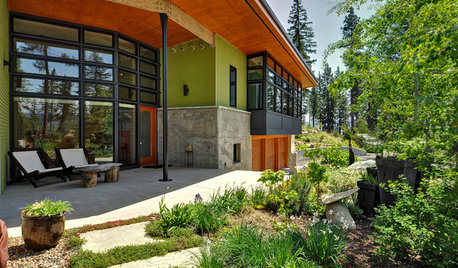
BUDGETING YOUR PROJECTConstruction Contracts: What Are General Conditions?
Here’s what you should know about these behind-the-scenes costs and why your contractor bills for them
Full Story
BUDGETING YOUR PROJECTConstruction Contracts: What to Know About Estimates vs. Bids
Understanding how contractors bill for services can help you keep costs down and your project on track
Full Story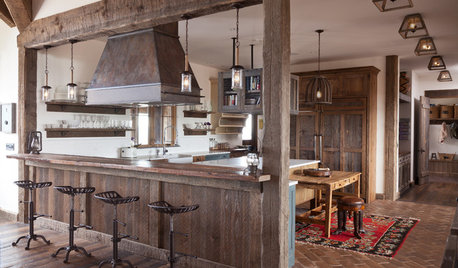
RUSTIC STYLEHouzz Tour: Rough-and-Tumble Refinement
Explore this barn-inspired home that’s designed for an outdoors-loving family
Full Story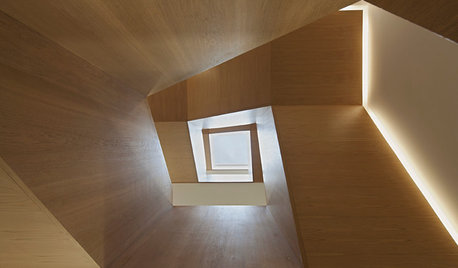
DESIGN PRACTICEDesign Practice: Start-up Costs for Architects and Designers
How much cash does it take to open a design company? When you use free tools and services, it’s less than you might think
Full Story








dadereni
nostalgicfarmOriginal Author
Related Professionals
Lansdale Architects & Building Designers · Providence Architects & Building Designers · Aspen Hill Design-Build Firms · Terryville Home Builders · Berkley Home Builders · Dardenne Prairie Home Builders · West Jordan Home Builders · Davidson General Contractors · Dover General Contractors · Lincoln General Contractors · Rohnert Park General Contractors · Waldorf General Contractors · Welleby Park General Contractors · West Whittier-Los Nietos General Contractors · Security-Widefield General ContractorsUser
pcfarm
nostalgicfarmOriginal Author
pcfarm
nostalgicfarmOriginal Author
pcfarm
pcfarm
nostalgicfarmOriginal Author
pcfarm