What do you hate about our plans?
elacey1909
10 years ago
Related Stories
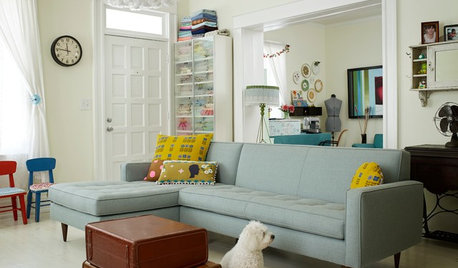
FURNITUREWhy It's OK to Hate Your New Custom Sofa
It takes time to get used to bold new furniture, but dry your tears — the shock can be good for you. Here's what to expect
Full Story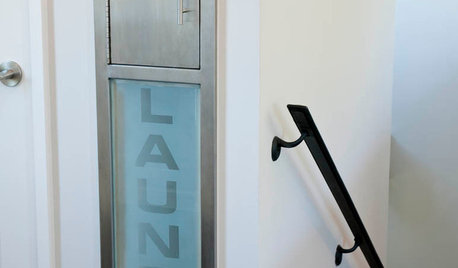
GREAT HOME PROJECTSHate Hauling Laundry? Give Dirty Clothes the Chute
New project for a new year: Install a quick route to the laundry room
Full Story
LIFEYou Said It: ‘The Wrong Sink Can Make You Hate Your Kitchen’
Design advice, inspiration and observations that struck a chord this week
Full Story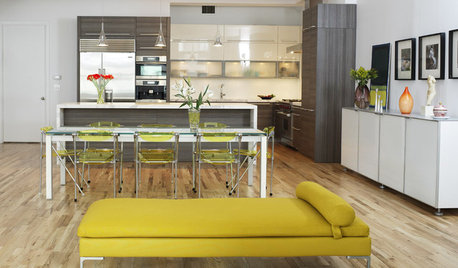
DECORATING GUIDESChartreuse: Love It or Hate It?
Try a Sip of Yellow-Green With Blue, Chocolate, Hot Pink, Eggplant and Teal
Full Story
REMODELING GUIDESWhat to Know About Budgeting for Your Home Remodel
Plan early and be realistic to pull off a home construction project smoothly
Full Story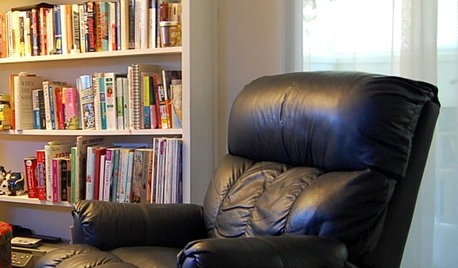
LIFEThe Beautiful Thing About Dad's Chair
My father had his own spot in the house. His father had his own spot. Now I have mine
Full Story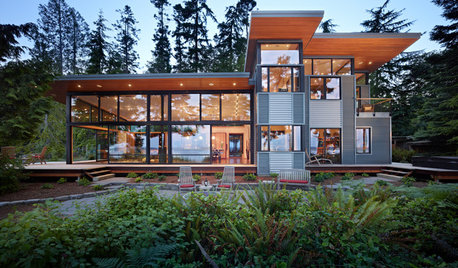
ARCHITECTUREWhat You Must Know About the Sun and Your Home
Learn about the powerful effects of sunlight on house materials and more, and see 7 homes that address the sun's rays beautifully
Full Story
BUDGETING YOUR PROJECTConstruction Contracts: What to Know About Estimates vs. Bids
Understanding how contractors bill for services can help you keep costs down and your project on track
Full Story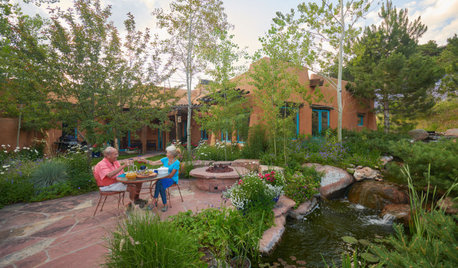
WORKING WITH PROSWhat Do Landscape Architects Do?
There are many misconceptions about what landscape architects do. Learn what they bring to a project
Full Story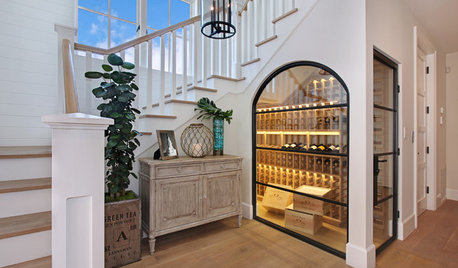
LIGHTINGWhat to Know About Switching to LED Lightbulbs
If you’ve been thinking about changing over to LEDs but aren't sure how to do it and which to buy, this story is for you
Full StoryMore Discussions









elacey1909Original Author
Spottythecat
Related Professionals
North Bergen Architects & Building Designers · Plainville Architects & Building Designers · Arlington Home Builders · Converse Home Builders · Hutto Home Builders · Erie General Contractors · Fort Pierce General Contractors · Hagerstown General Contractors · Hercules General Contractors · Kettering General Contractors · Monroe General Contractors · Rossmoor General Contractors · Tyler General Contractors · Waianae General Contractors · Waterville General Contractorselacey1909Original Author
elacey1909Original Author
lmccarly
lavender_lass
elacey1909Original Author
elacey1909Original Author
worthy
chicagoans
bevangel_i_h8_h0uzz
elacey1909Original Author
lavender_lass
kirkhall
elacey1909Original Author
xamsx
bevangel_i_h8_h0uzz
melsouth
carra
nini804
lavender_lass
elacey1909Original Author
lavender_lass
Nick
kirkhall
elacey1909Original Author
elacey1909Original Author
User
lavender_lass
bpath
lavender_lass
elacey1909Original Author
lavender_lass
bevangel_i_h8_h0uzz
elacey1909Original Author
elacey1909Original Author
bevangel_i_h8_h0uzz
elacey1909Original Author
annkh_nd
Nick
bpath
elacey1909Original Author
annkh_nd
bevangel_i_h8_h0uzz
elacey1909Original Author
Nick
elacey1909Original Author
bevangel_i_h8_h0uzz
elacey1909Original Author