Floor Plan Comments - Natural Light
Jeff
10 years ago
Related Stories

You Said It: Hot-Button Issues Fired Up the Comments This Week
Dust, window coverings, contemporary designs and more are inspiring lively conversations on Houzz
Full Story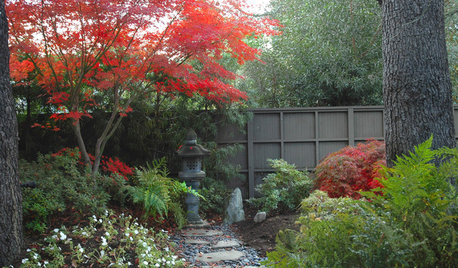
COLORNature’s Color Wisdom: Lessons on Red From the Great Outdoors
Dab some of Mother Nature’s rouge around the home for an eye-opening look
Full Story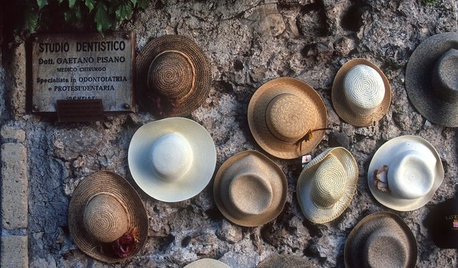
COLORNature’s Color Wisdom: Lessons on Earth Tones From the Great Outdoors
Look to the land for hues that are grounding, soothing and endlessly versatile
Full Story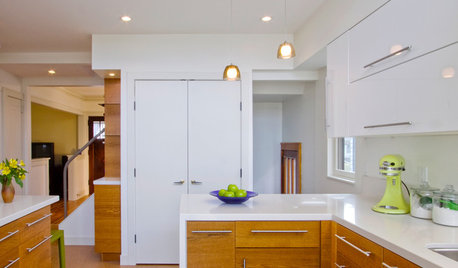
REMODELING GUIDESCork Flooring 101: Warm Up to a Natural Wonder
Comfortable, sustainable and easy on the eye, cork has a lot going for it. Use our guide to get familiar with this natural flooring material
Full Story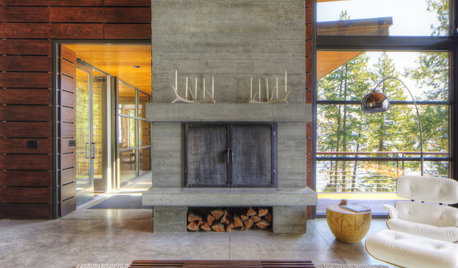
RUSTIC STYLEWhen Mother Nature Meets Your Modern Nature
Longing for a cabin feel that suits your modern tastes? Here are some ingredients for the perfect aesthetic blend
Full Story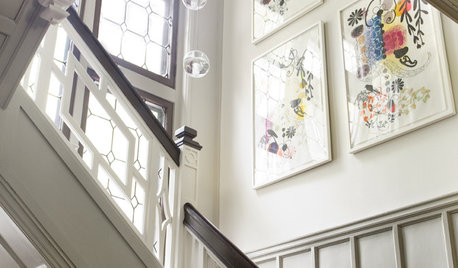
REMODELING GUIDESBoost Your Energy With Natural Light
Abundant natural light saves electrical energy and can lower energy bills, but the best benefit may be to your own energy and spirit
Full Story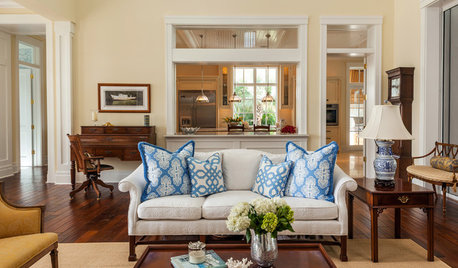
COLORThe Best White and Pastel Colors for Every Kind of Natural Light
Understand how sunlight affects your rooms and get tips on choosing paint colors for each type of exposure
Full Story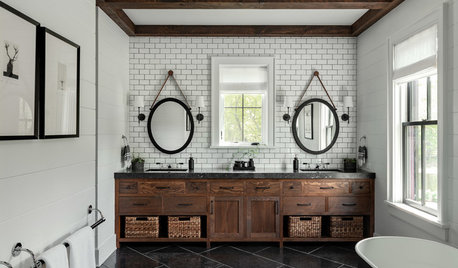
BATHROOM DESIGNBathroom Workbook: 7 Natural Stones With Enduring Beauty
Not everyone wants a marble bath. Bring organic warmth to counters, walls or floors with these hard-wearing alternatives
Full Story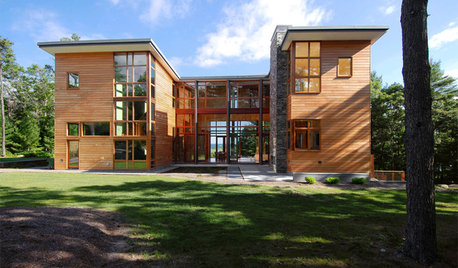
ARCHITECTUREDesign Workshop: Give Me an ‘H’
Look to modern versions of an H-shaped medieval floor plan for more privacy and natural light
Full Story
COLORNature’s Color Wisdom: Lessons on White From the Great Outdoors
Blizzard fierce or butter soft, white can highlight shapes, unify a room and perform miracles on the cheap
Full StoryMore Discussions






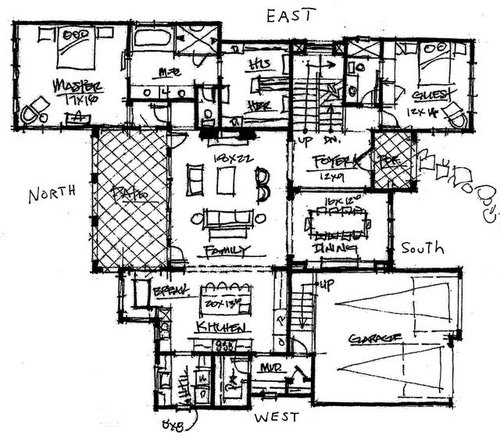





bevangel_i_h8_h0uzz
ChrisStewart
Related Professionals
Clayton Architects & Building Designers · Aspen Hill Design-Build Firms · Bloomingdale Design-Build Firms · Castaic Design-Build Firms · Shady Hills Design-Build Firms · North Bellport Home Builders · Clayton Home Builders · Hutto Home Builders · Lewisville Home Builders · Burlington General Contractors · Clive General Contractors · Dover General Contractors · Elgin General Contractors · Markham General Contractors · San Carlos Park General Contractorsokpokesfan
cardinal94
virgilcarter
annkh_nd
JeffOriginal Author
zone4newby
bpath
User
bevangel_i_h8_h0uzz
JeffOriginal Author
lyfia
bpath