Master on Main vs. Upstairs
Hi All: We are about to build a fairly large home (greater than 5,000 sq. feet) on a large lot in an in-town Atlanta neighborhood. The plans call for master on the main and our 3 kids bedrooms upstairs. The kids range from 7 to 12. We are now having serious thoughts of changing the plans and moving our master bedroom upstairs to be closer to the kids etc. It is such a tough decision. I would love to hear thoughts on the pros and cons of this and/or from people who have made this decision and what they have found out after electing one choice vs. the other. In other words what are the pros and cons of master on the main. Many thanks!
Comments (35)
lavender_lass
10 years agoI've seen some larger homes, with two master suites. One is for parents and one can be a nice guest suite. This gives you the ability to be upstairs with the kids, when they're young...or move back down to the main floor, for more privacy.
Would this be a possibility?
Related Professionals
South Pasadena Architects & Building Designers · Wauconda Architects & Building Designers · Mililani Town Design-Build Firms · Centralia Home Builders · West Pensacola Home Builders · Westmont Home Builders · Four Corners General Contractors · Barrington General Contractors · Bartlesville General Contractors · Bay City General Contractors · Bel Air General Contractors · Ewing General Contractors · Foothill Ranch General Contractors · Riverside General Contractors · Saint George General Contractorsnostalgicfarm
10 years agoI have a 7,6,3 year old. I have not slept through the night for more than 1 out of the last aost 8 years! Usually my kiddos come to me :). I only go to them if they are crying/screaming, like a nightmare. My middle kid is on the main floor now by our room. The two girls share an upstairs room
We are planning a main floor master, with girls rooms upstairs and boy in the basement. People on this forum probably think I am nuts...but it is what makes sense for our family. My sons personality dictates that he would appreciate being in the walkout basement, and he will appreciate this even more in his teenage years. Hubby wants to be the first one an intruder comes in contact with. We are outside town limits so not much sneaking out...video cameras will catch them if they do anyway!
What is best for your family? I was perfectly happy in my own hangout upstairs growing up :).lafdr
10 years agoNostalgic Farm, my first thought was that an intruder could come in through the walkout basement and get to your son first and not be heard. At least kids rooms on the second floor are not easily accessible. I am a worry wart. What if there is a fire and you have to chose whether to run up and get the girls or down to get your son, and you are the only parent home? Maybe I am part border collie and I like the idea of the kids "herded" together as they sleep.
I have a one story house and the kids are on the other end from the master. With the front door and living room/kitch/dining rooms between us.
Some nights I feel some anxiety that they are too far. My security is 3 big dogs that should bark if there is any disturbance.I feel safer if a dog or two is sleeping with the kids. I always be sure the door is locked before I go to sleep.
I agree with the comments of building a master up and down if possible. Up for when the kids are little, then it can be a nice suite for the oldest child or a guest room when you feel ready to move downstairs. A downstairs master seems convenient with no kids home or in case of limited mobility. I have friends with a downstair's master with their kids up and they really like the separation and defined spaces. Either master could be a great tv room or office if not a master.
Really, it is what is best for you and your family. Have fun designing your home.
Lafdr
zone4newby
10 years agoI prefer to have the bedrooms up because I like having the whole main level available for living space, instead of giving up often an entire side of the house to the master.
I don't want any of the daytime spaces to be interior rooms, and that often happens when there is a main level master. I also like having the bedrooms well separate from the more public parts of the home, and I value that more than having my bedroom far away from my kids' rooms.
To sum up, I think the drawback of a main level master is what it can do to the layout of the house.
But I agree with others that you need to look at your life and make the decision that's best for you and your family.
Zoe52
10 years agoWe are empty nesters, but will be building in a gated community where there are families of all ages. Our plan will have a master bedroom suite downstairs but will also have a second master bedroom upstairs to use for guests. I would imagine if we ever moved someone who had young kids would likely want to move up there to be near them. Kids aren't young forever, however, so you will be glad to have your own special place on the main floor away from them when they get older.
worthy
10 years agoA two-storey design with the master down and the ancillary bedrooms upstairs is virtually unheard of in our market area.
And that goes for the 15,000 sf+ homes I've seen too. In the 10,000 sf bungalows I've seen, the trek from master to anywhere is like a walk in a shopping plaza.
Your kids are young for such an instant in time, it has always struck me as ridiculous to design your home to suit that moment.
Annie Deighnaugh
10 years agoI agree with the others, esp if you are planning on being in the home for a long time...if you're building such a large home, make room for 2 masters. GF had it that way and they lived upstairs with the kids and used the downstairs as a guest suite. As they got older, the stairs got harder, the kids moved out and they moved downstairs...the upstairs became the guest rooms for visiting kids and grandkids.
lafdr
10 years agoNostalgic Farm, my first thought was that an intruder could come in through the walkout basement and get to your son first and not be heard. At least kids rooms on the second floor are not easily accessible. I am a worry wart. What if there is a fire and you have to chose whether to run up and get the girls or down to get your son, and you are the only parent home? Maybe I am part border collie and I like the idea of the kids "herded" together as they sleep.
I have a one story house and the kids are on the other end from the master. With the front door and living room/kitch/dining rooms between us.
Some nights I feel some anxiety that they are too far. My security is 3 big dogs that should bark if there is any disturbance.I feel safer if a dog or two is sleeping with the kids. I always be sure the door is locked before I go to sleep.
I agree with the comments of building a master up and down if possible. Up for when the kids are little, then it can be a nice suite for the oldest child or a guest room when you feel ready to move downstairs. A downstairs master seems convenient with no kids home or in case of limited mobility. I have friends with a downstair's master with their kids up and they really like the separation and defined spaces. Either master could be a great tv room or office if not a master.
Really, it is what is best for you and your family. Have fun designing your home.
Lafdr
wishiwasinoz
10 years agoIn the part of the country we live in, homes with the masters upstairs do not sell. I call them the unsellables. In our rental home, there is one model in this community of 250 homes that has the bedroom upstairs. Friends bought one as a short sale for about 40% off the normal price per square feet. It was on the market forever. Another couple that live a few houses down from our rental have had their home (same model) on the market for several years now with no luck. They don't know what to do, as there is no way to change the layout. They said all the feedback is really bad.
So from that perspective, I would not want to do it.
In the new home we are building, we did as others have suggested. We put a large guest room with en suite and a large closet. We even joke we will sleep up there the first month or two while our kids are transitioning to sleeping upstairs & far away from us.
Even though our kids are young, I am comfortable with them being upstairs. If we fast forward 8 years from now, I will be even happier about it!
FWIW, we eliminated the formal dining room & made it into the playroom right off the kitchen. I think that's where the kids will spend the majority of time when downstairs.
ellenandco
10 years agoOur rental home has the master down and kid rooms up. It's the first time we've had this arrangement and...I LOVE IT! Kids range from 2 to 10. Playroom is up there, too. It's so nice to just put them to bed and then the house feels like "ours" again. In our house plan we have the master up because the view is too good to pass up, but like others, we have a guest suite on the lower level.
mommytoty
10 years agoWe had our master on the main in our last house and we loved it!! We bought it when our oldest was 18 months old. He was a good sleeper so it wasn't a big issue. As he got a little older and needed to come down to our room at night, we taught him to come down the stairs on his bottom. When we had our second child, we kept her in a bassinet in our room for the first few months. Once we moved her to her room upstairs, it was a bit of a chore to go up and down in the middle of the night, but that phase passed pretty quickly in the scheme of things (we lived there for 10 years). We loved having our little "retreat" downstairs and it was convenient to have the laundry and kitchen nearby. For the kids, I think it helped that their rooms were close together and just separated by a jack and jill bathroom. When we put that house on the market, it sold very quickly and the biggest plus for the buyers was that the master was on the main floor (they were a retired couple).
For our new build, we are building a one story with a walkout basement and we will again have the master on the main with the kids bedrooms downstairs. The kids are now almost 12 and almost 8 and they are used to sleeping in a different floor than us. As they enter the tween/teen years, it will be nice for them (and for us!) to have the separate spaces :)
bird_lover6
10 years agoI've raised children in a one story house with all the bedrooms in fairly close proximity (although the master bedroom did retain a nice level of privacy) and we are still raising children in a two story house with the master bedroom down and the kids' bedrooms upstairs (along with their game room).
The one thing I dislike the most about our bedroom being away from theirs is the lack of casual familiarity we had when all the bedrooms were somewhat clustered. It's hard to explain, but I'll try.
When all our bedrooms were somewhat clustered, I passed the kids' room several times a day. I could poke my head in my sixteen year old child's room with a "Hey, kiddo, what ya' working on?" or "Hey, I like that music! What is it?" or a casual "Who are you talking to?" Sometimes, I ended up sitting on their bed and chatting for a while. Right now, I have to make a special effort to go upstairs and they know it. Especially as they get older and are responsible for maintaining and doing "most" of their own cleaning, I have less reason to be upstairs. There's simply no casual "dropping by," or impromptu chats sitting on their bed. I poke my head in and frequently hear something like "You need something?" It's difficult to explain, but there is definitely less accidental, casual contact.
Still...even though my husband and I are downstairs, the children are still within fairly close proximity due to the design of the house and the location of the staircase, so the plan works out, practically speaking. They have their space, we have our space, their mess is upstairs, my mess is downstairs. Ummm...well, you know what I mean! :)
chicagoans
10 years agoI wonder if this is one of those regional preferences. I often see homes here with an 'office suite' (that could become a BR with a full bath) on the first floor, but rarely is the only master on the first floor, at least in homes built in the last 20 years or so. It could be because we're an older neighborhood where lots aren't huge and there are sidewalks so people are always out walking. I have neighbors stopping by my house all the time and so I like having my master on the 2nd floor where it's more private.
The house I grew up in (near here) is now about 85 years old; it had the master on the first floor but it had a fairly high basement so you couldn't look into the first floor windows from ground level. I'd feel weird if someone walking by could look right into my bedroom (yes I do have neighbors occassionally cut through my yard, with my permission, and they stop and wave if I'm downstairs. That's just how we are.)
Like others, I'd try for one up and one down if you can. But I'd use the upstairs until I couldn't manage the stairs.
nhbaskets
10 years agoNew to this forum but I thought I'd add my two cents as this is a subject I wish I had considered more when we built our home 19 years ago. I grew up in a home with the master on the first floor along with one other bedroom and two bedrooms upstairs. My DM preached to me that having the master on the first floor allows you to stay in the home as you age. We didn't listen and now I regret it as my DH now has medical issues which has made dealing with stairs a problem. We are now looking at selling our home to get on one floor. I hate leaving our home since we've put a huge amount into it that we'll probably never realize a return on.
As others have suggested, if you could have two masters, one on each floor, that would be the ideal.
robin0919
10 years agoditto what wish said. Any house over 300k in this area that doesn't have the MB on main floor, will not sell at all.
worthy.....I'm very surprised about that up there. What's up....ya'll don't get old up there.......:)
zone4newby
10 years agoRobin, I'm not Worthy, but I live up North too, and I think there are a couple things at work:
First, enlarging your main level is more expensive up here because the frost line is so deep-- it's not just a matter of pouring a slightly larger slab.
Second, if you can't climb stairs, odds are you're going to struggle with many other aspects of living independently through winter (clearing snow, shopping in bad weather, dealing with more arthritis because of the cold, etc...). While it's true that you can hire out snow-clearing, hiring it out means you are likely to be snowed in for awhile after every big storm, which is an uncomfortable thing.
Third, even before older people are truly unable to climb stairs and clear snow, they often decide to spend big chunks of winter in warmer places, and it's easier to leave a smaller home or condo for months at a time, so older people staying in the home in which they raised their children is less common, among people who are wealthy enough to have choices.
If it helps, I'm at least as baffled by all the folks on here who plan to stay in massive homes as they age, and just stop visiting large parts of the house when they are unable to reach other floors. Certainly most people in the South can climb stairs through their 50s? Why are so many people in their 30s planning for infirmity?
We are in our early 40s and we're building a house with the master upstairs. I expect that we'll be fine with stairs for the next 20-25 years, and after that we will move someplace else.
carra
10 years agoGreat question! I've lived in both situations. First, I will say that masters upstairs are harder to sell, but not impossible. We sold our master bedroom upstairs home last spring in 7 days, although we did have some people come through that didn't like that feature and said so! My personal opinion is that once your kids are around 5 or 6, I'd prefer to have the master downstairs. When they are under about 5, I preferred the master upstairs so I could hear every cough, cry and a nightmare immediately. Having two master suites would certainly solve the problem, but might be cost prohibitive. In your situation, I'd put the master on the main given your kids ages and the resale consideration.
Annie Deighnaugh
10 years agozone4newby, perhaps it's because we are old enough to have seen enough to realize that infirmity can happen at any age. I broke my ankle jogging when I was in my early 30s and though we lived in a ranch, the 2 steps in from the garage was a real challenge. Brother had a severe spiral break in his leg...slipped on ice...when he was in his 30s and he was laid up for 6 months in a cast up to his hip. Mother also slipped on ice and could put no weight at all on her leg for 4 months.
I remember reading an article many years ago written by a disabled vet who referred to us as the "temporarily able-bodied". It really struck home.
pwanna1
10 years agoWhen we built our house up North I could have never imagined not being up with the kids...fast forward 8 years. We moved South and are looking to build, currently renting. My kids are 12, 10, 8 and our rental house has the master down. I am SO glad. I don't know that I would have looked at plans with a master down but now that I'm staying in a house with it, I could never imagine going back to the master up with the kids. We love it!
This post was edited by Pwanna1 on Mon, Oct 14, 13 at 14:48
petepie
10 years agoWe're in the mid-atlantic area and almost all houses have master upstairs, but the newest builds are starting to put the master down. I prefer to be closer to the kids, and I agree with another poster that the master downstairs really eats into the main living level square footage. I am a worry wart and my main concern is fire - I would want to be on same level with kids to help get everyone out.
zone4newby
10 years agoAnnie,
I have heard you advocate for always planning for someone being unable to climb stairs, and I know that sometimes people have problems that make stairs difficult-- my mom destroyed her knee when I was in high school and struggled with stairs for years, but even then, she only needed to go upstairs at night and then back down in the morning, and a single round trip wasn't so challenging that I see making a main floor master the priority you advocate.
I know lots of people see no downside a main floor master, and lots of upsides, but to me the downsides are significant, and given that the location in which we are building would be less than ideal if my husband or I had permanent mobility problems, I can't see building a house around a theoretical mobility problem on this site.
We have MS in our family-- I know disability can become an issue at any age-- but I don't think it's reasonable from a financial point of view to design every house around every kind of disability. Sometimes you need to wait to see what life dishes out to you and respond.
annkh_nd
10 years agoOur house is a split entry, with one bedroom upstairs and two downstairs (built in 1989 - one bathroom on each floor).
When our twins were babies, we used the two bedrooms on the lower level. When they were 5 or 6, they decided they wanted their own rooms, so DH and I moved upstairs, and the boys split up. We didn't have any issues with them being on a different floor - once in a great while one of them would come upstairs in the night, but they knew the way.
The older they got, the more they (and we) appreciated the privacy offered by bedrooms on separate floors, especially since they share a bathroom and are wandering around in the hallway in the morning.
Annie Deighnaugh
10 years agozone4, I'm not suggesting that every home accommodate a 1st floor master, esp given size limitations or financial constraints, but the OP was asking whether it was a good idea or not, and at 5,000 sq ft it would seem that having the option to do both is realistic. If you can keep both options open so you have a more flexible floor plan that can accommodate many potential and unforeseen changes in lifestyle (including having a parent or adult child move in whether infirmed or not, or a temporary disability of a family member) it is a nice option. And for many of us, building a custom home is building a "forever" home, so the longer the home serves our needs, whatever they may be, the better.
Of course, others feel less attached to their homes are willing to move as necessary to meet any future situation and prefer a home that meets their current needs.
Whatever floats your boat.
bird_lover6
10 years agoI think that people who go through the trouble of finding a beautiful piece of property and then take the time to have a house built would hope to stay in their home for as long as possible. Living in a house in the 'burbs, I don't feel the same way about this house, even though we do have fond memories here.
If we were on a gorgeous piece of property, I doubt that I would want to leave, either. :)
Anne Harris
10 years agoCongratulations on your new home! I live in Atlanta, and we built our home here when our girls were 2 and 5. It's also fairly large--600- sq feet. We moved from a house with all the bedrooms up, and designed the current house with the master on the main level and the remaining bedrooms upstairs. When we first moved in, the girls did seem far away, but technology makes it easy to see/hear what's going on when you aren't right next door. We have always loved having the master on the main level. In Atlanta, it's a desirable feature to have the master on the main level.
Now that one of our daughters is in college, and the other one is a senior in high school, we will basically live on the main floor.
I'd build for the long-term--how you want to live. Kids do grow up fast. Personally, I don't want to live next to a teenager! Do you know how loud they play their iPhones when getting ready? I call them on their phones instead of shouting up to them. 1) Keeps me from shouting, and 2) temporarily interrupts the tinny sound of whatever music is blasting.
Have fun!
worthy
10 years agoworthy.....I'm very surprised about that up there. What's up....ya'll don't get old up there.......:)
Maybe we're just spryer.
I began collecting Old Age Pension when my youngest were in elementary school. (It's nice how Gramps picks up the kids at the end of the day, one teacher remarked.)
A feature now in many upscale homes is provision for a future elevator. Closet space now; an elevator shaft later if needed.
melaska
10 years agoHubby & I went round & round on that very issue while designing our fairly small house here in Alaska. For now, we are just at the shelled-in phase waiting to do more work this summer.
But...I'm glad I insisted. For one...we are in our 60's so I was thinking ahead. Poor hubby is dreaming when he thinks 'nothing will happen to us'...I'm more realistic. We live in a very severe climate (snow, snow & more snow) so getting around isn't always easy.
My sister had a terrible accident a couple months ago and is wheel-chair bound. She lives in an upper-floor apartment. She is basically stuck unless she has 3 people come over to help her down the stairs. Her husband had to be put in a facility for Alzheimer's patients since she was the primary care giver.
Now she is looking for a ground-floor apartment which involves all the hassle of packing, extra expense & moving, etc.
Your house is huge - I like the two master bedroom ideas. Hope it works out for you!
Susan Jennings
5 years agolast modified: 5 years agoWe have owned homes with master up and master down and can see the pros and cons of both. Our children are now grown and we plan to sell out master on main home and build a smaller home... This home will have a master up and an elevator. The reason is that we want to maximize our main floor entertaining area and actually use our second floor... There is something nice about separating the sleeping space from the more public areas of a home... Adding an elevator to our floor plan is an excellent option for us!
Love stone homes
5 years agoAs this is a 5 yr old thread, wanna bet the OP, figured out his or her bedroom placement (:
marjen
5 years agoWe are in the northeast and have one master on the first floor. We had two kids who grew up here and it was perfectly fine with them above us. Most houses here have the master on the second floor, its pretty rare to have one on the first floor. We had the house on the market for a little bit about 10 year ago and most of the feedback was complaints about not being able to be right next to the children. I guess I don't understand that mentality. Kids can survive without their parents hovering over them 24/7. We had a baby monitor we kept in the hallway so if they really needed us they could easily call us. We are about to put the house on the market again in a few months (finally building a new house), interested to see if it hurts having the master on the first floor. FYI the new house will also have a master on the first floor, we MUCH prefer it that way.
A Fox
5 years agolast modified: 5 years agoYes in much of the Midwest the first floor master in two story homes is more of a exception than an expectation among new and old houses. The street we live on now is mostly people who are 50 years or older, and all of the houses have all bedrooms upstairs. Our neighbor is nearing 90 and she still uses her upstairs master. I guess as someone else said, if you can handle the winter snow, you can probably handle stairs.
As far as first floor masters go, placement is key. My problem with them is that they often end up in way too public of a location off the foyer or living room, or they are relegated off the back hall/mud-room where they are still often too close to the kitchen. We specifically passed on one house when we were looking where you looked right into the master bedroom from the front door. But with a 5000sf house, hopefully there is a way to make it feel more secluded.
Virgil Carter Fine Art
5 years agoAs this thread amply demonstrates, there is no "universal truth" about the location of a master bedroom and en suite. I will differ with some, however, in that, for many of us, there comes a time when stairs (and snow) are no longer attractive, appealing or even doable. That time may or may not have anything to do with age...
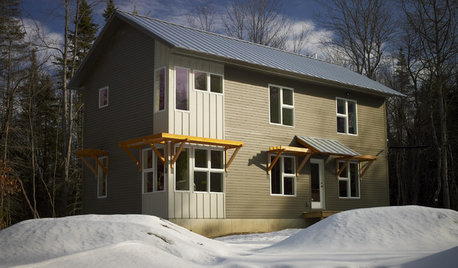
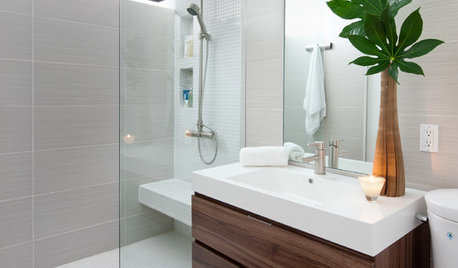
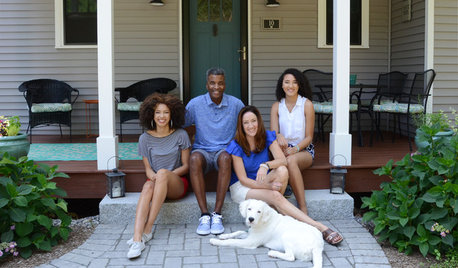
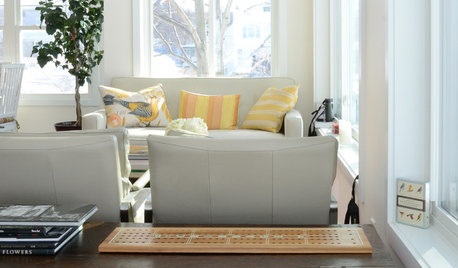
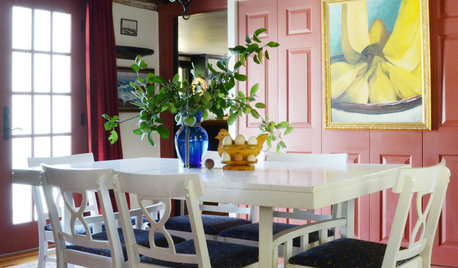
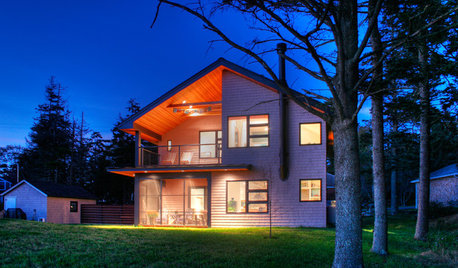
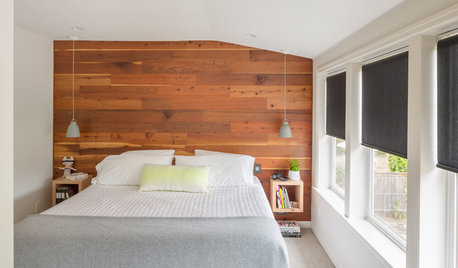
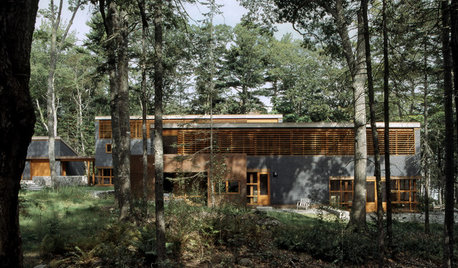
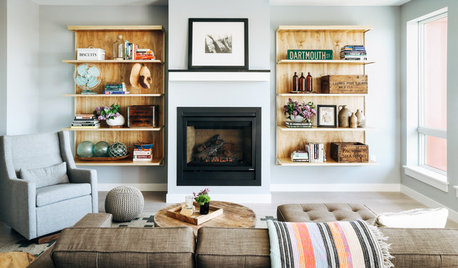
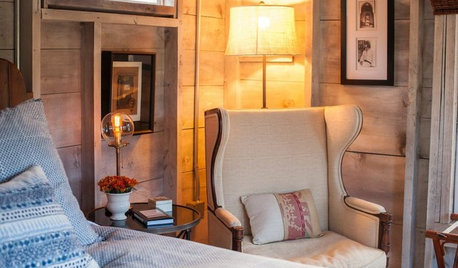









nini804