Three things you wish were included more, in floor plans
lavender_lass
10 years ago
Related Stories

HOUSEKEEPINGThree More Magic Words to Help the Housekeeping Get Done
As a follow-up to "How about now?" these three words can help you check more chores off your list
Full Story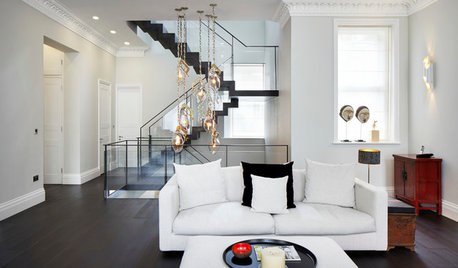
MODERN STYLEHouzz Tour: Three Apartments Now a Three-Story Home
A grand new staircase unifies a sophisticated, industrial-tinged London townhouse
Full Story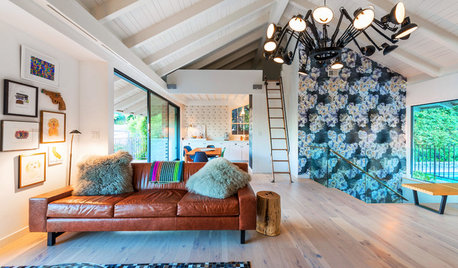
ROOM OF THE DAYRoom of the Day: More Fun for a Los Angeles Living Room
Bright furnishings and a newly open floor plan give a 1964 living room suffering from an identity crisis a new look
Full Story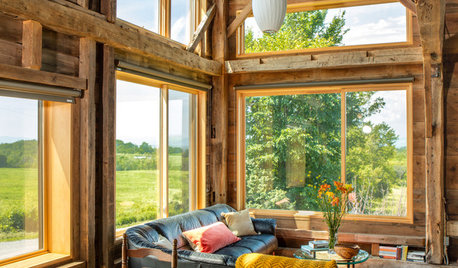
GUESTHOUSESHouzz Tour: This Guesthouse’s Former Residents Were Horses
A new insulated exterior for a Vermont carriage barn preserves its rustic interior
Full Story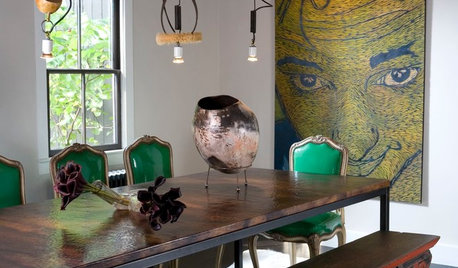
LIFEYou Said It: ‘Every Room Should Have the Right Wrong Thing’ and More
This week on Houzz we were inspired to break out of catalog styling ruts and let our design freak flags fly
Full Story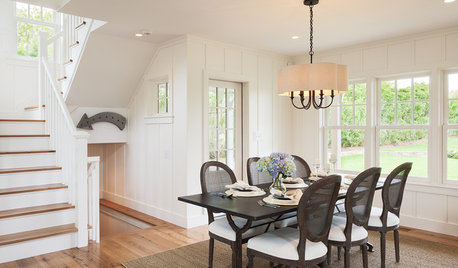
LIFEYou Said It: ‘Take Things All the Way’ and More Houzz Quotables
Design advice, inspiration and observations that struck a chord this week
Full Story0
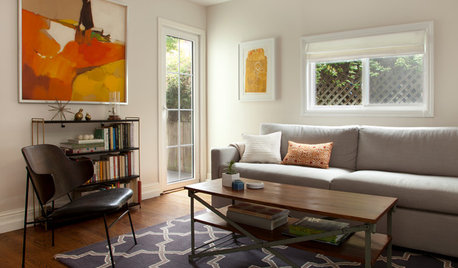
ECLECTIC HOMESMy Houzz: Stylish City Living, Toddler Included
Natural fabrics and nontoxic furniture make for a home that’s as beautiful as it is family friendly
Full Story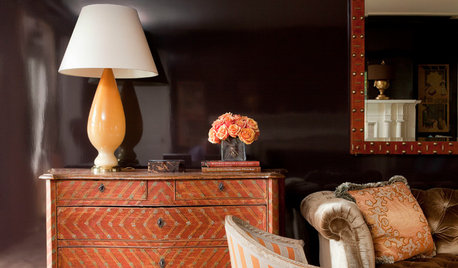
DECORATING GUIDES7 Reasons to Include a Little Gloss in Your Decor
High-shine finishes look good, are practical and can infuse your home with an air of glamour
Full Story
HOUZZ TOURSHouzz Tour: A Three-Story Barn Becomes a Modern-Home Beauty
With more than 9,000 square feet, an expansive courtyard and a few previous uses, this modern Chicago home isn't short on space — or history
Full Story
ARCHITECTUREOpen Plan Not Your Thing? Try ‘Broken Plan’
This modern spin on open-plan living offers greater privacy while retaining a sense of flow
Full Story







dpusa
jeff2013
User
debrak2008
Spottythecat
bevangel_i_h8_h0uzz
ontariomom
zone4newby
njasmine1
energy_rater_la
wishiwasinoz
jennybc
okpokesfan
view_west
virgilcarter
ontariomom