your opinion on three home plans
3katz4me
9 years ago
Related Stories

DECORATING GUIDESNo Neutral Ground? Why the Color Camps Are So Opinionated
Can't we all just get along when it comes to color versus neutrals?
Full Story
WALL TREATMENTSExpert Opinion: What’s Next for the Feature Wall?
Designers look beyond painted accent walls to wallpaper, layered artwork, paneling and more
Full Story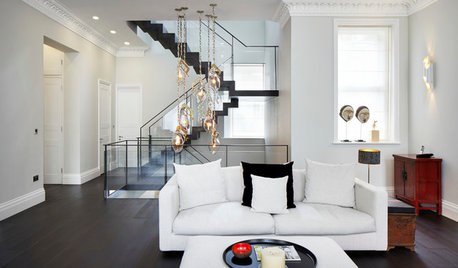
MODERN STYLEHouzz Tour: Three Apartments Now a Three-Story Home
A grand new staircase unifies a sophisticated, industrial-tinged London townhouse
Full Story
HOUZZ TOURSHouzz Tour: A Three-Story Barn Becomes a Modern-Home Beauty
With more than 9,000 square feet, an expansive courtyard and a few previous uses, this modern Chicago home isn't short on space — or history
Full Story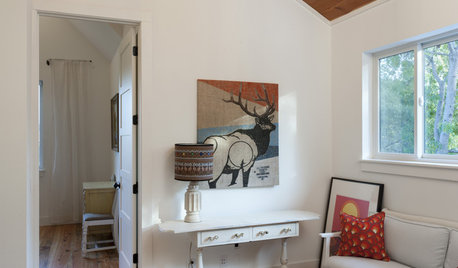
MOST POPULARThree Magic Words for a Clean Home and a Better Life
Not a natural tidying and organizing whiz? Take hope in one short phrase that can change your life forever
Full Story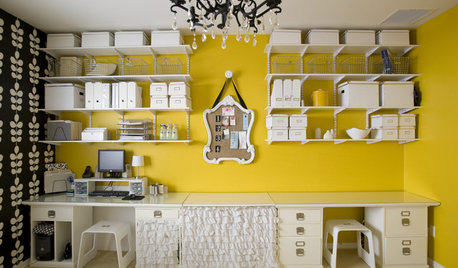
HOUZZ TOURSHouzz Tour: Three Men and a Lady's DIY Paradise
One Handy Mom Takes Her Home from Blah and Beige to Bold and Beautiful
Full Story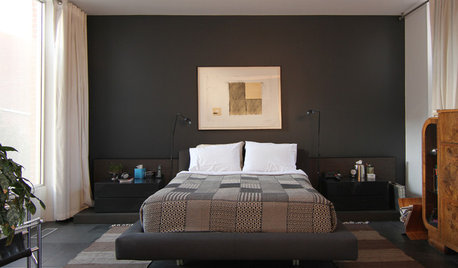
HOUZZ TOURSMy Houzz: Three Stories of Serenity in a Toronto Townhouse
Former school playing fields become a homesite for a Canadian couple with a flair for modern design
Full Story
HOUSEKEEPINGThree More Magic Words to Help the Housekeeping Get Done
As a follow-up to "How about now?" these three words can help you check more chores off your list
Full Story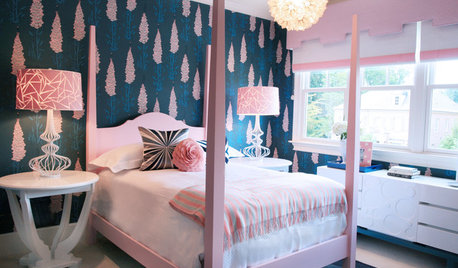
DECORATING GUIDESGirly Modern Bedrooms Delight Three Young Sisters
Style-savvy wallpaper, custom pieces and touches of turquoise make for three colorful rooms that will grow with the girls
Full Story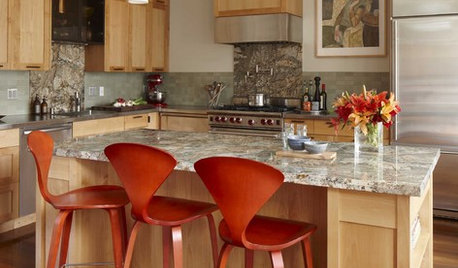
FURNITUREThe 'Three Cs' of Feminine Chair Flair
We Don't Make This Stuff Up! Curves, Color and Cloth Give a Chair Definite She-Appeal
Full Story








mrspete
lavender_lass
Related Professionals
Holtsville Architects & Building Designers · Palmer Architects & Building Designers · West Jordan Architects & Building Designers · Glassmanor Design-Build Firms · American Canyon General Contractors · Bloomington General Contractors · Eatontown General Contractors · Franklin General Contractors · North Lauderdale General Contractors · Owosso General Contractors · Oxon Hill General Contractors · Poquoson General Contractors · Rancho Santa Margarita General Contractors · Williamstown General Contractors · Avenal General Contractorsannkh_nd
3katz4meOriginal Author
annkh_nd
Uitvlugt
mrspete
3katz4meOriginal Author
zippity1
pooks1976
nini804
3katz4meOriginal Author