Powder room under a switchback stair?
mrspete
9 years ago
Related Stories
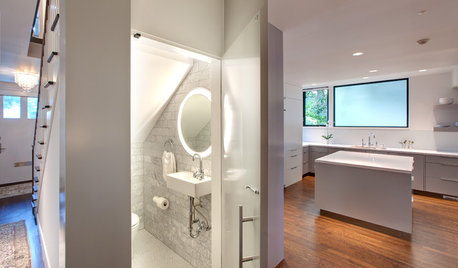
STAIRWAYSNeed More Space? Look Under the Stairs
Use that extra room under a stairway for extra storage, office space or a secret hideaway
Full Story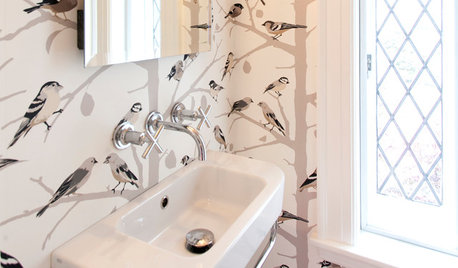
BATHROOM MAKEOVERSRoom of the Day: Tiny Powder Room With a Treehouse Feel
Clean lines and whimsical wallpaper create a delightful jewel box under the stairs in a Connecticut home
Full Story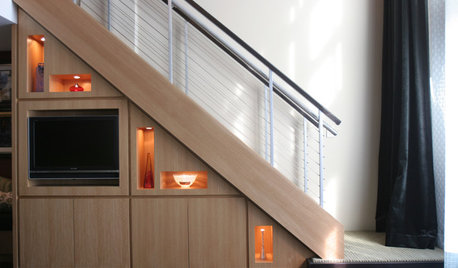
ORGANIZINGWhat's Hiding Under the Stairs
No Goblins: That Spot Under the Stairs Is Only Full of Possibilities
Full Story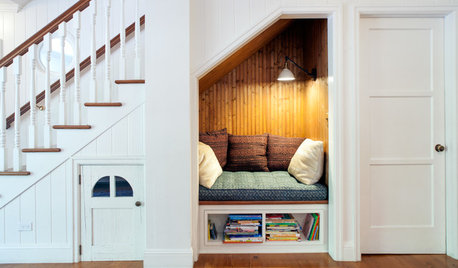
DECORATING GUIDES8 Clever Ideas for the Space Under the Stairs
This small area can be an ideal spot for a reading nook, playspace, mini office and more
Full Story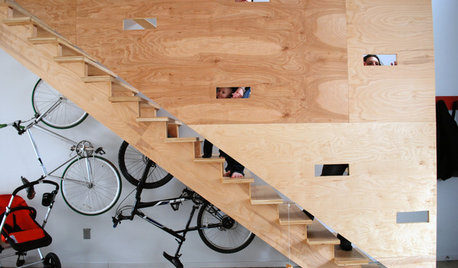
STAIRWAYSWhat to Build Under the Stairs
These imaginative examples show the many ways to use this space — as a playhouse, study, wine cellar or bike rack
Full Story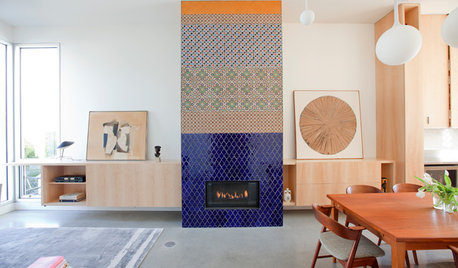
HOUZZ TOURSHouzz Tour: Innovative Home Reunites Generations Under One Roof
Parents build a bright and sunny modern house where they can age in place alongside their 3 grown children and significant others
Full Story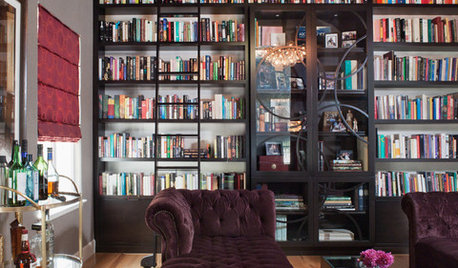
DENS AND LIBRARIESDesigner's Touch: 10 Luxurious Libraries
A reading space doesn't have to be huge to be grand. From over the top to under the stairs, these libraries will inspire your literary side
Full Story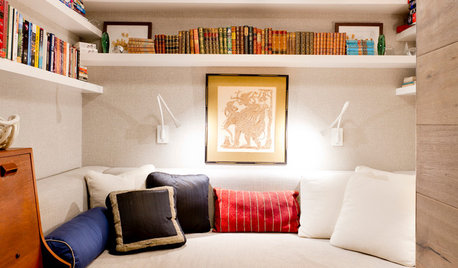
DECORATING GUIDES10 Ways to Embrace a Nook
Find creative uses for those cozy spots next to a window, behind a wall or under the stairs
Full Story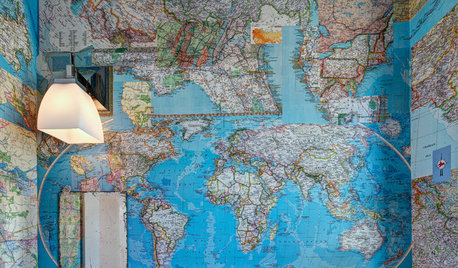
WALL TREATMENTSA Tiny Powder Room Gets a Map-tastic Look
Creative cartography adds cheer and personality to the walls of a compact half bath
Full Story
BATHROOM DESIGNKey Measurements to Help You Design a Powder Room
Clearances, codes and coordination are critical in small spaces such as a powder room. Here’s what you should know
Full Story







worthy
renovator8
Related Professionals
Brushy Creek Architects & Building Designers · Holiday Home Builders · Newark Home Builders · Salisbury Home Builders · Galena Park General Contractors · Cheney General Contractors · Groveton General Contractors · Kemp Mill General Contractors · Leon Valley General Contractors · Monroe General Contractors · North Highlands General Contractors · North Tustin General Contractors · Port Huron General Contractors · Redding General Contractors · Summit General ContractorsMFatt16
mrspeteOriginal Author
jimandanne_mi
worthy
MFatt16
mrspeteOriginal Author
carsonheim