Anyone have experiene w pole barn/apartment?
I'm just wondering if anyone has actual first hand knowledge of building a pole barn with a liveable apt in it? Obviously these are on rural properties and I'm just wondering, after septic, electric, water, driveway costs - does it save that much? And whats the living like? I don't need too much.
Comments (29)
flgargoyle
16 years agoGetting around building codes will be the tough part. I don't know if there are still areas of the country where you can get away with it, but most states have now adopted fairly uniform building codes, such as IBC 2003. Where our property is, for instance, there is very little regulation for buildings used for agriculture. But if you wanted legal living space, it would then have to meet all of the requirements for a house. Of course, if you have acreage, and you don't TELL anybody....
Related Professionals
Plainville Architects & Building Designers · Castaic Design-Build Firms · Oak Hills Design-Build Firms · Eau Claire Home Builders · Kaysville Home Builders · Rossmoor Home Builders · Knik-Fairview Home Builders · Bryn Mawr-Skyway General Contractors · Haysville General Contractors · Kentwood General Contractors · Mankato General Contractors · Miami Gardens General Contractors · Pacifica General Contractors · Warren General Contractors · West Whittier-Los Nietos General Contractorsccoombs1
16 years agoIf you were to design and build it as a barn with a large hay loft, you could get a permit, build it, get approval and get power turned on. then once the county is done with their barn inspections, you could finish it off the loft any way you want. I seriously doubt you can get permits to build a living structure pole-barn style. I doubt IBC will allow it.
movin-on
16 years agoWe have been investigating a pole barn/living structure. Check out Morton Pole buildings, they have a wide assortment of buildings in their gallary. With offices throughout the country they should be able to shed some light into the building process in your area.
Here is a link that might be useful: Morton Buildings Website
ilmbg
16 years agoI don't know if it would be a problem in your state, but I have friends in Florida, Texas and Wyoming who have done what you are speaking of. Several in fact have built this way lately because of the high cost of housing. Neither were 'pole barns', as such are built with wooden pole structure. The people I know built all steel structures. I am planning on doing what ccoombs1 has seen. It will have a couple stalls attached on the outside, but will really be for me. It is becoming very common in Wyoming/Montana- I have seen about 6-7 in the past year being built. (and now lived in) Cost wise, I have found it to be less expensive if you are building lesser sf, as you don't need such heavy HVAC- but drilling a well is very, very expensive here- depends on how deep you have to drill, and if you drill for potable water. and putting in a 1,000gal septic is about $7,000 Electricity is $1,000 per pole, and have to be set every 500 feet. How far do you have to bring electric, gas if used? Phone lines are very expensive here, as they charge by how far out of the city you are. I use a cell phone only.
marys1000
Original Author16 years agoWhat I have heard second and third hand is people that will build a pole-barn (steel building) and depending on size, one part will be separated and sheet rocked off with the rest being used as a garage. So not that much different than a house really in some ways. No basement obviously. No reason electric, plumbing codes could not be met although lots of land comes with building type restrictins these days, no mobile homes etc. minimum house size. I'm not asking about this to get around taxes.
I've heard of people doing this on property where their main residence is still in town and they want to have somewhere to stay while they work on building a new house on land eventually. I've seen it where it doesn't seem the new house comes along anytime soon and people either sort of weekend vacation there or end up living there.
Not sure what code etc here is but I figure its probably pretty restrictive. Ohio is a quite populated place, the area I'm in has lots of ag/crop land but any "country" is usually not within commuting distance of a non-farming jobI built in Nebraska 3 years ago and then moved sort of suddenly 4 months ago totally losing my shirt on the house. I don't really want to do that again but don't like living in developments either. So I've been trying to come up with alternatives. Like buying a bit of land and putting in something inexpensive. Not sure how inexpensive it would actually end up though.
skagit_goat_man_
16 years agoI'm in one right this moment. It's about 450sf inside with a 150sf porch. The living is pretty good but we do cook with counter top appliances not a stove. The barn is a 24x48 including the apartment. It's a lot cheaper than building a house even with all that you mentioned. We've been living in this at least half time for almost 2 years. Tom
marys1000
Original Author16 years agoTom - if you check back in feel free to elaborate.
I called Cleary today which says it has residence steel buildings on its website but no other information. Unfortunately the guy on the phone was of no help either. He told me he was new and didn't know much but continued to blather nothing useful rather than turn me over to someone (maybe there wasn't anyone?) who did.jasonmi7
16 years agoThere are many, many of these types of structures in use here, most as vacation/2nd homes. In most, the barn is split in half; with the front part being storage, and the back half being living space.
There are NO code issues, simply because the structure's insulation, structural, and finish must comply to the same standards as a home; that is...it must be insulated, firestopping between the two areas is required, plumbing, etc. are required.
The big savings here is of course framing and foundation, but don't forget all the infill framing for insulation and drywall. I've worked on several; I'd estimate the savings to be about 30%....but remember that these buildings are rectangular, with a set roofline, and generally not as....'aesthetically' pleasing to most people as a traditional home.
I think it's an excellent idea. There was a poster here for quite a while, Hunter_TX who built one in Texas. Her's was out of red steel frame, rather than what we're generally familiar with here, which is 4x6-6x6 PT posts and purlins.
marys1000
Original Author16 years agoSo do you order the steel building/whatever as "standard" and then just hire the various contractors to build the inside according to room design?
I have a bad back so I do require a flexible floor but I don't see why a low joist system couldn't be built a few inches above the slab. Would require a step up and down for in and out but that's not a big deal.
skagit_goat_man_
16 years agoPole barns are fairly inexpensive but they are what they are. Once you start adding a joist system and even interior framing the costs go up. Now you'd be paying for two floors (slab and the one on the joists) and adding framed walls to where you already have exterior steel walls. Overall it's still a reasonable price. We used spray in foam insulation because it sealed the corrugations in the steel siding. Because of the apartment we have a 200 amp electric service which could also run to a future house. The heating is electric wall heaters (King). There's vinyl on the slab. The bath has a 5' walk in shower. We have a 3 bedroom spetic because the soil is great for a conventional and inexpensive system. If we ever put in a kitchen we'd run propane for cooking. IKEA furniture filled in things well. So if your needs are simple it's not a bad way to live. If you have lots of outside activities you enjoy it's near perfect. Tom
blindstar
16 years agoWe have been living in this kind of setup for the last year while our house is under construction. We will probably be here for at least another nine months (it is a semi-owner built project). The space we are living in is partitioned off from the main barn. This space will eventually be my workshop. The floor is a painted concrete slab with radiant heat. My wife has two artificial hip's and we thought the slab might be a problem, but it has turned out to work well. It does not seem to bother her and she really likes the radiant heat. I put in a small, crude, bath and shower and cobbed up a small kitchen counter with a sink. I picked up an inexpensive range and plumbed in a short propane line to an outdoor tank. A washer and dryer were also a requirement. This is really a very comfortable space in which to live. I think I could be quite happy living here permanently, however, DW wants a "real" house.
My original plan was to stay under the radar and not get a CO for this space. I justified this, to myself, by the idea that this was just temporary until we had the house built. Due to some local politics, our presence was pointed out to our local building inspector. I feared the worst, but it turned out that the inspector was retired machinist who really liked all the machine tools stored in my barn waiting for us to move into the new house so they could move into the shop. He really cut me a lot of slack and gave us a CO on my promise to make a few small changes.
I would not say that this was a cheap project, but it is nowhere near as expensive as constructing "real" house. I used significantly cheaper materials with much lower levels of finish on the barn project that I'm using on the house. Labor is also way down because of the lack of details and finishing touches.
oruboris
16 years agoI always thought a 'Pole Barn' means there's no foundation: the structure is supported by timbers set into the ground. In some areas the holes are back filled with concrete, it some its not: just depends on how 'packable' and how much moisture there is in the soil. Though such structures can last a very long time, they do have a built in lifespan-- once the 'poles'[posts, actually] rot off, they loose integrity.
If there's a foundation or a slab, and the vertical frame members sit on that, it's NOT a pole barn, it's post and beam, which is a fine old method of building, superior in some respects to 'regular' stick built.
The siding has nothing to do with it-- my pole barn has wood siding.
And companies like Morton actually make both. I strongly suspect that if you contact them [or any of their competitors] they'll reccomend a post and beam if its meant for human habitation.
Post and beam is NOT inherintly cheaper than stick built [check out Lindal Cedar homes], but if you go through a company like Morton or even start with a DIY plan for similar, the whole idea is to enclose space as efficiently as possible. The building envelope will be cheaper, but some concessions-- overall shape, window size, etc-- will require certain compromises.
skagit_goat_man_
16 years agoOur slab was poured 7 years after the poll barn was up and the stud walls are built on the slab. Tom
jasonmi7
16 years agoOburis; that's correct....but there are a couple points I'd like to talk about. Yes, the posts are set in the ground, on a concrete pad. They should never, ever be backfilled with concrete (the lime in concrete reacts with both ACQ and CCA checmials). For residential buildings (e.g., what the O.P. is talking about), commerical, and longevity, there are special sleeves that go over the bottoms of the posts, so they actually are never in contact with the ground. Further, there are (I've only used them a couple times), special posts that have concrete bases (think of this; the first 5' of the post is concrete, rather than wood), and built-up posts that have either concrete or pressure treated wood at the bottom, and through finger-jointing, have regular lumber above grade.
"Pole" barns have come a long, long, long way in the past 15 years that I was building. Second, most that I worked on had either steel siding, or OSB and vinyl, or T111. But we worked on more and more at the end of my time that had brick or slate on the outside, or one of the newer 'manufactured' brick-style sidings.
The idea behind all this is simple; you can enclose a good size rectangular area (for the most part), for very little money, then finish off the interior. A rough 24x48' building with siding, windows, roofing, and concrete was 20K. That's less than $20 a square foot for the structure; with no interior.
A typical building would work like this; Build the shell, bring in the sand and put in radiant heat for the back half (24x24), or not, pour the slab; build up walls at the half-way point, then interior walls. The floor would generally be raised with sleepers and insulation, the truss area would be literally loaded with cellulose, and for the walls, you have 8" or more for insulation. You can heat them with a candle almost.
For our customers and for thousands of others; what's not to like? You get two buildings in one; the front half is basically storage/garage, the back half is living. Granted, these buildings are not as aesthetically pleasing as something from This Old House or from Susan Susanka, but heck; a lot of them were coming in at 40-60/sq. ft. FINISHED. What's not to like about that? There are literally tens of thousands of these buildings out there, and I'd stack up their longevity (when properly constructed), against anything else.
marys1000
Original Author16 years agoSorry about any confusion - when I use "pole-barn" its sort of generic term meaning a big metal building on a slab. Sort of like xerox for copy I guess. I'm not that knowledgeable about the difference btw post and beam and pole.
Bottom line - I'm not sure 40% less is enough of a discount for resale. When I sold most people would be looking to build a house and look at the land costs and think "pole barn with a little apt" , well that's sort of a nice bonus and want to pay a depreciated "pole barn" price which would not equal 70% of a stick built house.
Now maybe when I retire I might think about this again.jasonmi7
16 years agoMarys'; I'm not sure what you're looking for. 40% less is a huge discount in the new home market....what exactly are you looking for? Remember that the difference is the basic structure; you still have the same interior finishes you'd choose in any other style of construction; kitchen, drywall, lighting.
I'm not sure I understand what you're looking for.
ilmbg
16 years agoMary's- This is exactly what I am trying to build in Texas. As some other posters said, you can have any interior that you want. I plan on having a large amount of windows, 2 slider doors, acid stained concrete floor, there will be no interior walls except for a bathroom- it will be an 'open' concept. There will be drywall inside (thank you poster for letting me know about mold resistant drywall), I am looking at sprayed poly insulation- there are do-it-yourself kits. I want a flat roof (enough pitch for runoff), as that will save on rafter costs. I want metal with steel supports. I think it will be just as well done on the inside as any custom home- it just depends on the quality of kitchen cabinets- that type of finishing it off. I am looking at mini-split air conditioning, as it will be smaller sf,(mini splits also do heating in the winter if it is not below 20 degrees). I want either a wood stove or gas fireplace for additional heat. I won't need a furnace, as it is such a mild climate in Texas- oh- I live in northern Wyoming and heat with a wood stove now- no furnace! I can't wait to do this! I will be going from 20 acres here to hopefully about 10 acres in Texas. I will have a smaller house- about 900sf from a 2,000 sf home! I winter now in Texas, will be down in a few weeks to sell the condo- then back up here to sell the house- I can't wait!! I can't imagine having a problem when it comes time to sell a metal home, as long as the property and interior are done well- yes, you will get less than a stick built home, but you will have built it originally for a percentage less. Any ideas from anyone else? Go for it!!
marys1000
Original Author16 years agoWhat I was looking for was a way out of the fact that I can't find a smaller house on an acre or two a decent commute away. Well my chance's would be better if I could do a slab or didn't want main floor living/no tri/bi's or second floor bedrooms. I did built a small house on an acreage in Nebraska 3 years ago and had a tough time selling. All new houses have to have septic, driveway, utilities etc. So when the house is small, the cost per sq foot looks high. And people just can't cope with with 1470! They can get more house in town for less.
So.....didn't want to do that again!
But I'm thinking that a steel barn house won't hold its value so that's a no go. I only plan on being here 9 years.jasonmi7
16 years agoI'm sorry; I'm not sure why you would think that one building would 'hold it's value' while another wouldn't. Can you elaborate?
brock_digitalpath_net
16 years agoI looked seriously into going this route for temporary housing while I build my home. I got a agricultural exempt permit in my county for a 48x60 pole barn. I added up all of the costs to make the structure livable (swamp cooler, insulation cost - HUGE!, metal roofing,counters, concerete,etc) and the cost was huge- over 20k with me doing all of the labor. I am still going to build a barn, but just for hay storage and tractor/auto/boat storage w/o concrete floors. I just bought a 30' Yurt for less than $10k which included propane heating, insulation, windows, French Doors, 14' ceilings including the deck. Basically I can erect the Yurt within 4-5 days which includes re-assembly of the deck. This gives 706 sq feet of living space that is conditioned, and can be done fairly quickly. Plus, the yurt itself could be dissasembled in less than a few days making it a portable structure. I plan on camping in this while I still have a house and then moving into it when I start construction on my new parcel of land for the house to come. The yurt will have a built-in bathroom, and a kitchen area, including two bedrooms (one with a loft - for 3 small kids) Heck, this thing will save me about $2100 per month as I can rent out my house I currently live in when I make the transition. I plan on putting that money into property improvements before I have another mortgage again by doing electric gates, new fences, asphalt driveways, etc.
It's too bad the damned permits and fees will add up to over 16K when I build the house here. It's amazing how much the government has encroached into our freedoms and land rights. They even want permits when you develop over an acre of land for agricultural use on your own land. This is not freedom.
Brock
sierraeast
16 years agoI hear ya brock. No matter how simple you plan for a build or even in life, we are at he mercy of city,county,state, and federal regulations that lessen true "freedom".Simple isn't in their vocabulary.
brody_miasmom
16 years agoA Yurt! I saw these on some tv show or in a magazine and I've been wracking my brain to remember the name. They look amazing. Keep us posted on what it is like to live in one.
Here is a link that might be useful: Yurt
marys1000
Original Author16 years agoGo Brock!
As for me I do need to think about resale. This would be the only structure on the property.
I figure if someone buys land, it should go up in 9 years. Maybe not a lot, maybe enough to cover taxes, maybe more.
If someone builds a house, they expect it to appreciate. Again, markets vary but in 9 years it should be worth more than what you paid for it - or at least equal.
A barn with an apt? 1) People are going to just consider it a barn and not want to pay for what it cost with the apt because to them its a barn. Barns, as far as I know dont really appreciate.bob411
16 years agoFarm land is expected to appreciate 12% a year for the next 10 years, so yeah, the land will be worth more. 10 years from now I can pretty much guarantee that a brand new barn will cost more than a brand new barn costs today, so inflation would help to offset it not being brand new. You also have to consider what else you can do with your money, that you are not sinking into a conventional house. When all is said, and done, as with any property, every pot has a lid. If you find the right buyer, and are smart with the money you are not spending, you would do fine.
marys1000
Original Author16 years agoI see what your saying...but
a brand new barn will cost more than a barn costs today.....
but its not a barn
its a barn with lights and extra windows and extra doors and insulation and water - and all the buyer wanted was a barn. They;ll build a house and want something to put horses in. And they won't pay for a barn they don't want don't care about. They'll pay land prices and what a "normal" barn would cost.
Unless I want to bank on that one buyer to come along who's willing to pay top dollar when he know's he's the only buyer.
I don't know maybe. But I thought I knew what i was doing with the house in Nebraska and lost my shirt.bob411
16 years agoI really think your chances of selling it, and not losing your shirt, are better than you think. A few of the several possible buyers who would want it, as you set it up; Somebody just like yourself, who wants, or needs to save money, just price it significantly lower than the surrounding houses, you could still make money on it since it cost less originally. Someone who wants to build a "conventional" house, and wants to live there during the build. Related living, it could be a mother in law apartment, or for an older child just starting out. Someone who wants a guest house, in addition to the "conventional" house they build. Somebody who wants, or needs an alternative living space, it would be so much nicer than the dog house, when DW is on the warpath.
beckyrap_yahoo_com
13 years agoMy Mom has a few acres, and built a pole barn, she has a 1000sq ft apt upstairs and it so nice. Finished with french doors onto a great covered deck. And nice storage and living space downstairs. They love it. We are going to do the same on our property this spring. Not even sure if we will build our real house after this...Its fun to sort of beat the system,with our ripoff government. Enough said...good luck everyone!
cindycrutsinger
3 years agoI am a buyer that was looking for 8-10 acres with a 1-2 bedrooms and 1 bath, "barndominium". So we are out there, folks. They are very useful after you build a house for guests to have their own separate quarters. My son had one! In the meantime you can live in it for whatever length of time you choose. I ended up finding acreage with a septic and well and a mess of a mobile home. I am looking forward to building that barn with the apartment.



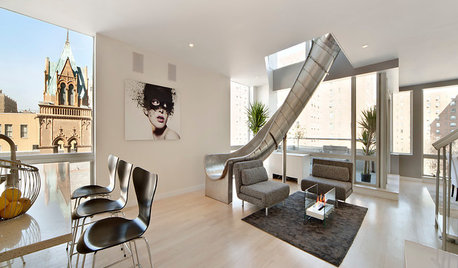
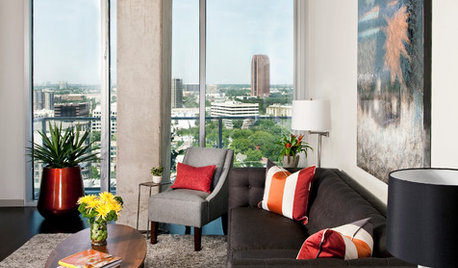
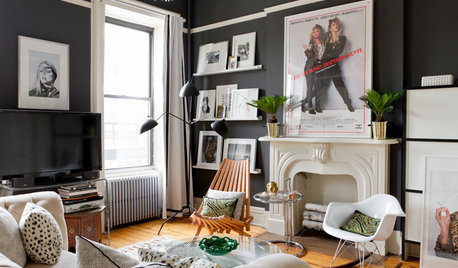
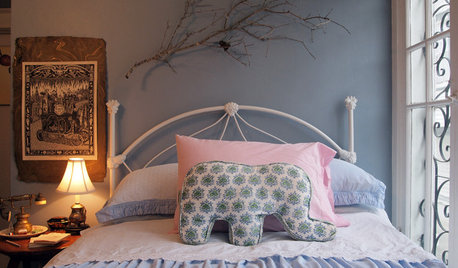
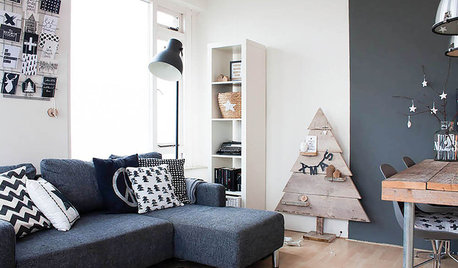
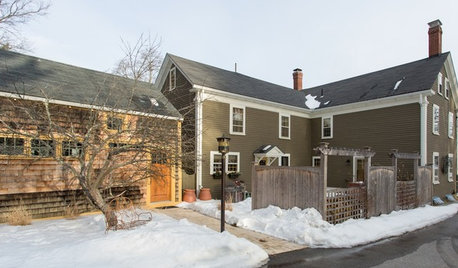










ccoombs1