Where to find inspiration photos for simpler homes?
zone4newby
11 years ago
Related Stories
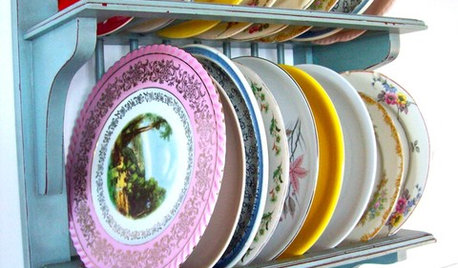
COLORWhere to Find Home Color Inspiration
Look for paint color ideas in things you already love: a piece of art, a cozy café, a vintage plate — even a memory
Full Story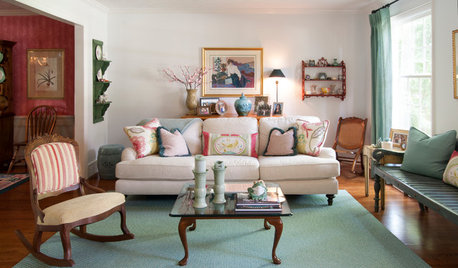
HOUZZ TOURSMy Houzz: Living a Simpler Life in Ohio
After their children leave for college, homeowners update their lakeshore home to make it better fit their new lifestyle
Full Story
PRODUCT PICKSGuest Picks: Take Your Kitchen Back to a Simpler Time
Give your kitchen a comfortingly classic feel with appliances, furnishings and accessories styled for the good old days
Full Story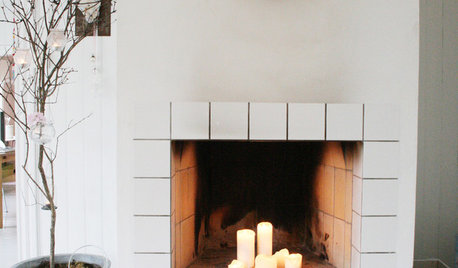
CHRISTMASEnjoy the Simpler Side of Christmas Decorations
You don't have to go all out to show some holiday cheer; here are great decorating ideas for the minimalist or modernist
Full Story
EVENTSSneak a Peek at Where the Pros Go to Get Inspired
At the 2015 Summer Las Vegas Market, thousands of retailers, designers and home pros will gather to discover the latest home decor trends
Full Story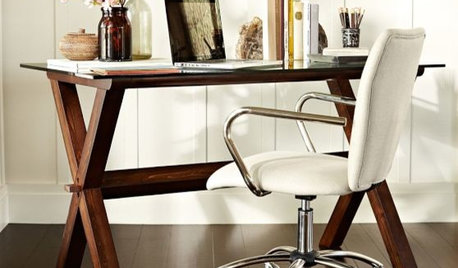
PRODUCT PICKSGuest Picks: Warm and Inviting Home Office Finds
Add dark woods and textiles for an office as cozy as it is inspiring
Full Story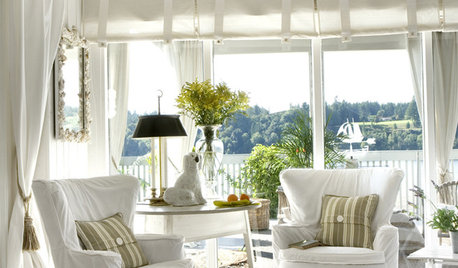
DECORATING GUIDESFind Your Design Style
Choose One of These 8 Home Photos to Find Your Signature Look
Full Story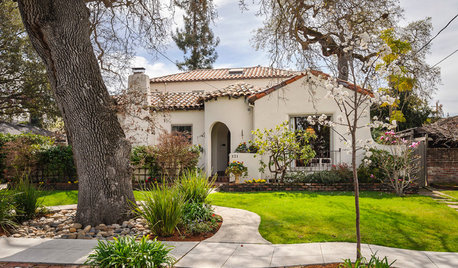
ARCHITECTURERoots of Style: Spanish Eclectic Homes Find a Place in the Sun
Flexible stucco, intricate tiles and more have kept this multicultural style going strong for a century
Full Story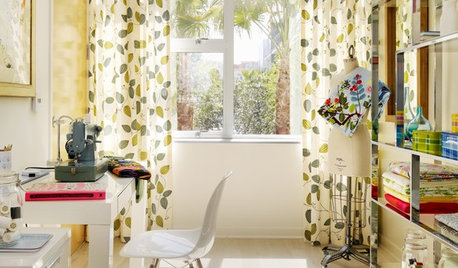
MORE ROOMSPhoto of the Week: An Office Where Creativity Blooms
A bright and youthful Los Angeles office encourages happy productivity
Full Story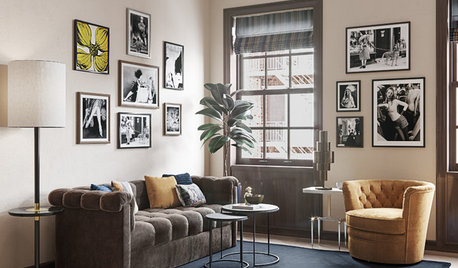
WORKING WITH PROSHow to Find a Designer or an Architect Using Houzz Photos
Locate the pro who's just right for your home project using the millions of images on Houzz
Full Story









gaonmymind
gaonmymind
Related Professionals
Lake Worth Home Builders · McKeesport Home Builders · West Whittier-Los Nietos Home Builders · Wilmington Home Builders · Arizona City General Contractors · Athens General Contractors · Bryn Mawr-Skyway General Contractors · Fargo General Contractors · Green Bay General Contractors · Haysville General Contractors · Kemp Mill General Contractors · Milford Mill General Contractors · Rolling Hills Estates General Contractors · Seguin General Contractors · Stillwater General Contractorsshifrbv
Naf_Naf
nini804
Naf_Naf
virgilcarter
nini804
virgilcarter
virgilcarter
Naf_Naf
wagnerpe
virgilcarter
nini804
Houseofsticks
renovator8
zone4newbyOriginal Author
dyno
wagnerpe
kelhuck