Exterior Help Again...
amykath
9 years ago
Related Stories
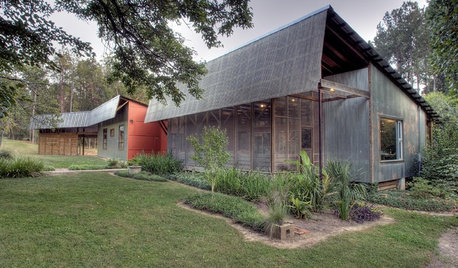
REMODELING GUIDESHello Again, Corrugated Panels
Once-Shunned Material Finds Expressive New Role in Contemporary Homes
Full Story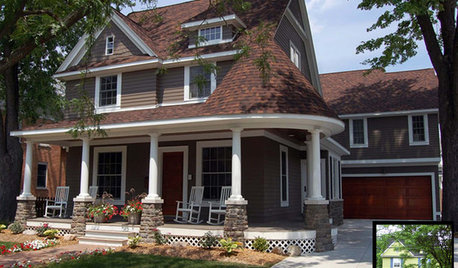
ENTRYWAYS7 Ways to Make the Front Entry Matter Again
Curb appeal: See how designers play down the garage and celebrate the front door
Full Story
DECORATING GUIDESHouzz Call: What Home Collections Help You Feel Like a Kid Again?
Whether candy dispensers bring back sweet memories or toys take you back to childhood, we'd like to see your youthful collections
Full Story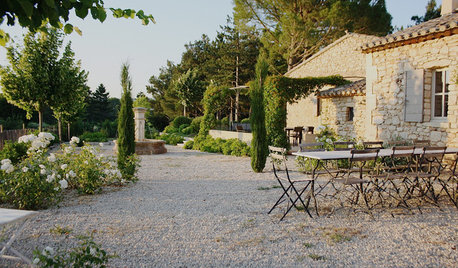
TRADITIONAL HOMESMy Houzz: A Centuries-Old French Estate Charms Again
Time and local artisans help a couple realize an idyllic French country retreat — and you can rent it
Full Story
EXTERIORSHelp! What Color Should I Paint My House Exterior?
Real homeowners get real help in choosing paint palettes. Bonus: 3 tips for everyone on picking exterior colors
Full Story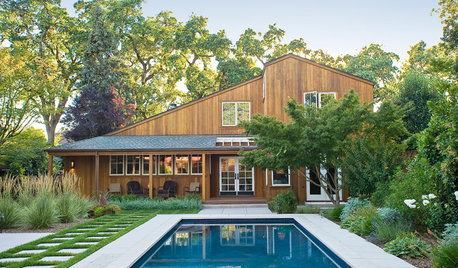
CONTEMPORARY HOMESHouzz Tour: A Wine Country Home, Reinvented Once Again
Ten years after its first renovation, a 4-bedroom Northern California house gets another redo — this time with timelessness in mind
Full Story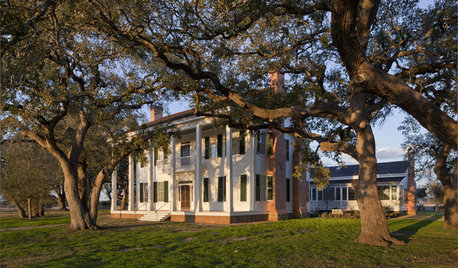
HOUZZ TOURSHouzz Tour: An 1850s Ancestral Home in Texas Rises Again
See how exacting research and meticulous renovations gave a retired couple their dream home on a regained family plantation
Full Story
REMODELING GUIDESWisdom to Help Your Relationship Survive a Remodel
Spend less time patching up partnerships and more time spackling and sanding with this insight from a Houzz remodeling survey
Full Story
ARCHITECTUREHouse-Hunting Help: If You Could Pick Your Home Style ...
Love an open layout? Steer clear of Victorians. Hate stairs? Sidle up to a ranch. Whatever home you're looking for, this guide can help
Full Story





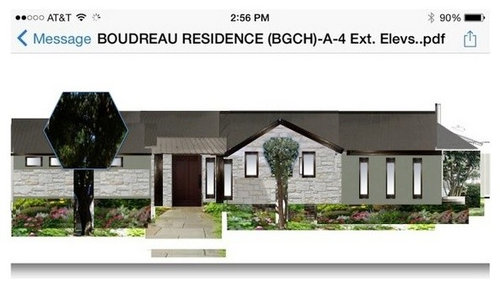





amykathOriginal Author
amykathOriginal Author
Related Professionals
Baltimore Architects & Building Designers · Gladstone Architects & Building Designers · Fort Worth Home Builders · Home Gardens Home Builders · Browns Mills General Contractors · Chowchilla General Contractors · Endicott General Contractors · Fort Lee General Contractors · Midlothian General Contractors · Millbrae General Contractors · Mount Vernon General Contractors · North Lauderdale General Contractors · Pacifica General Contractors · Warrenville General Contractors · Joppatowne General Contractorssombreuil_mongrel
Annie Deighnaugh
mrspete
palimpsest
amykathOriginal Author
amykathOriginal Author
palimpsest
amykathOriginal Author
live_wire_oak
amykathOriginal Author
live_wire_oak
palimpsest
palimpsest
amykathOriginal Author
amykathOriginal Author
palimpsest
User
amykathOriginal Author
palimpsest
amykathOriginal Author
palimpsest
amykathOriginal Author
palimpsest
amykathOriginal Author
palimpsest
amykathOriginal Author