Floor Plan - tips on aging in place?
Jules
10 years ago
Related Stories

KITCHEN DESIGN10 Ways to Design a Kitchen for Aging in Place
Design choices that prevent stooping, reaching and falling help keep the space safe and accessible as you get older
Full Story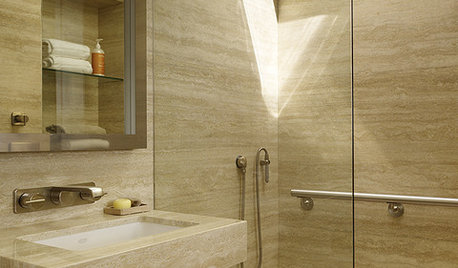
UNIVERSAL DESIGN12 Must-Haves for Aging in Place
Design a home that will continue to be accessible, safe and stylish as the years go by
Full Story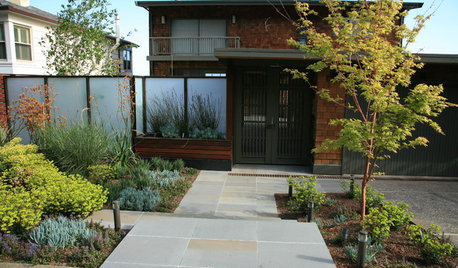
UNIVERSAL DESIGNAging-in-Place Resolutions for the New Year
How to make your home help you age gracefully right where you are
Full Story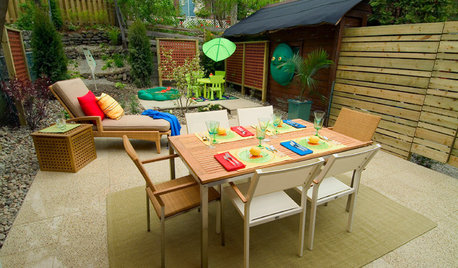
LANDSCAPE DESIGNHow to Design a Family-Friendly Yard for People of All Ages
Incorporate features and materials that will make your landscape fun and accessible for everyone
Full Story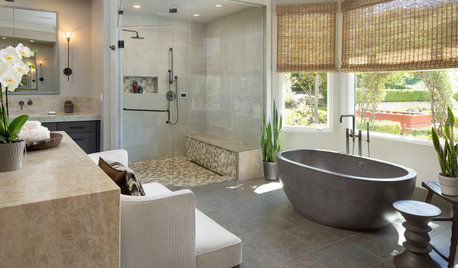
UNIVERSAL DESIGN11 Ways to Age-Proof Your Bathroom
Learn how to create a safe and accessible bathroom without sacrificing style
Full Story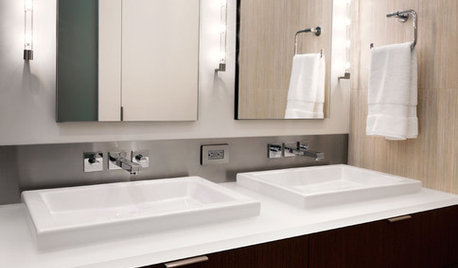
BATHROOM DESIGNUniversal Bath Design: Light Your Bathroom for All Ages and Abilities
Learn about uplighting, downlighting, visual cueing and avoiding glare for a bathroom that's safe and works for all
Full Story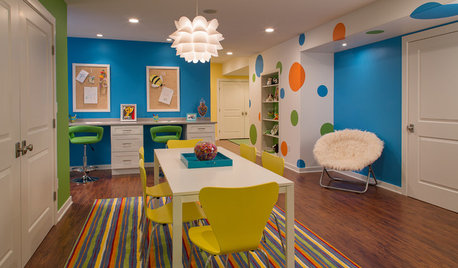
BASEMENTSBasement of the Week: Fun for All Ages in Connecticut
Crafts, wine, billiards and ... soccer? Yup, this tricked-out family basement has room for all that and more
Full Story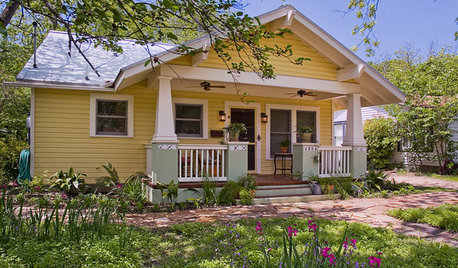
CRAFTSMAN DESIGNBungalows: Domestic Design at the Dawn of the Auto Age
Craftsman details, open floor plans and detached garages make the bungalow-style home an enduring favorite
Full Story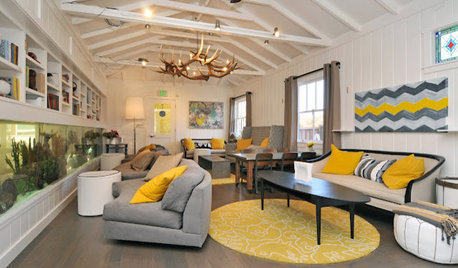
MORE ROOMSPlay-Space Secrets for All-Ages Homes
Don't let a generation gap put holes in your interior design. These tips from family-friendly businesses can give your rooms all-ages appeal
Full Story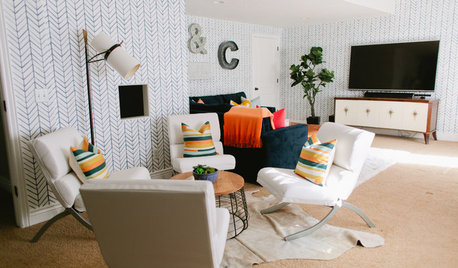
BASEMENTSRoom of the Day: A Playful Basement Makeover Suits All Ages
Fun decor creates comfy places for watching movies, playing pool, letting loose and having fun
Full Story





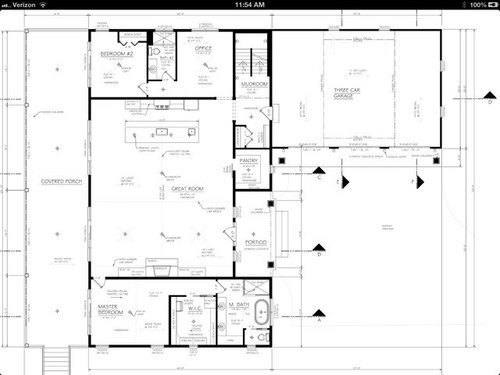



ineffablespace
JulesOriginal Author
Related Professionals
Saint Andrews Architects & Building Designers · Bell Design-Build Firms · Suamico Design-Build Firms · Carnot-Moon Home Builders · Chula Vista Home Builders · Cypress Home Builders · East Ridge Home Builders · Canandaigua General Contractors · Clarksville General Contractors · Clarksville General Contractors · Gary General Contractors · Hutchinson General Contractors · Martinsville General Contractors · Merritt Island General Contractors · Sulphur General Contractorsmrspete
JulesOriginal Author
JulesOriginal Author
ineffablespace
JulesOriginal Author
ineffablespace
mrspete
JulesOriginal Author