what are some advantages to a 1.5 story home vs 2 story
i am interested to hear opinions about 1.5 story homes vs 2 story. does anyone see any advantages to reduced construction cost, efficiency, overall feel of home / comfortability.
thanks
Comments (32)
User
11 years agoThe advantage of a 1 1/2 story house is that the lower floor is about twice the area of the upper floor. The advantage of a 2 story house is that the floors are essentially equal in size. You need to create a schematic program to see which design is appropriate for you.
The 1 1/2 story design will have a greater roof to wall ratio but will probably have dormers so it's difficult to compare s.f. costs.
autumn.4
11 years agoMy number one reason is having the master on the main floor. I am not sure what your family situation is but our kids are younger and we are planning on building a 1.5 story to meet our needs now and as we age.
1.5 allows for some separation space for the kids (there will be a small 'bonus' type area that they can read/do homework (yeah right) - play games in.
Allows for some privacy once they are out if we have guests or if they come back with grandkids/etc.. They will have that floor to stay on.
My 2 cents. We went from considering a ranch to a 1.5 story though - not quite the same as how you arrived at considering a 1.5 story.
Related Professionals
Henderson Architects & Building Designers · Saint Andrews Architects & Building Designers · Westminster Architects & Building Designers · Broadlands Home Builders · Katy Home Builders · Annandale General Contractors · Aurora General Contractors · Gloucester City General Contractors · Maple Heights General Contractors · McPherson General Contractors · Medway General Contractors · Rancho Cordova General Contractors · The Hammocks General Contractors · Waterville General Contractors · Joppatowne General ContractorsCamG
11 years agoWe choose a 2 story for 2 reasons: cost and privacy. Unlike Autumn4, we like having all the private areas upstairs. I especially want the kids rooms upstairs, so we don't disturb them while taking naps, etc. In the houses I have been in, it is much quieter in the kids rooms when they are upstairs rather than just a hallway down from the living room.
We choose a full 2 story mainly for cost, however. This can vary greatly depending on your plan, but we have our first and second floor in the same mostly-square footprint. As we reviewed cost estimates, this greatly reduced the cost per square foot. I understand a 2 story box is generally a box will be probably cheaper to build than a 1.5 story--there is less basement (or slab) and roof per square foot of living space. I'm not expert, but if you're looking for the lowest cost per square foot, my understanding is this will come from a 2 story box, not a 1.5 story. Assuming equal solar heating and everything, a 2 story box should be cheaper to heat and cool, as there is less exterior area per square foot.
Again, of course, if you have a 2 story house with lots of corners, roof transitions, bumpouts and the like, it could change this entirely.
Experts, feel free to correct me!
chispa
11 years ago1.5 story plans tend to have a lot more roof that is steeper and more visible. Many of the upstairs rooms that are "buried" in the roof don't have enough outside walls for extra windows. Many upstairs rooms in 1.5 plans are only able to have windows on one wall. For me that is not enough light. Many of the upstairs bathrooms on these plans are inside bathrooms, no way to add windows to them.
I personally don't see many (if any) advantages to 1.5 story plans. We've owned one before and if we can avoid it, we will never buy one again.
Uitvlugt
11 years agoI totally agree with chispa about the numerous constraints with a 1.5 story.
Though quite debatable, an advantage I find is possibly a more "interesting" elevation than would be possible with a 2 story.
Sorry about the poor resolution of the photo but this is our 1.5 story and you see some of the issues chispa has mentioned in the post above.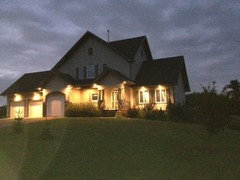
virgilcarter
11 years agoWhen one compares a one story and a two story home of the same approximate area and quality, one can quickly conclude that the square footage costs for a one story are likely to be greater due to:
--Increased foundation perimeter and slab/crawl space area;
--Increased roof, flashing, insulation and waterproofing area;
--Perhaps increased wall enclosure perimeter and/or framing complexity, plus insulation area, depending on the simplicity/complexity of the one-story layoutMechanical, electrical and plumbing runs are likely to be longer in one-story houses.
Of course, this is a generalization, and there may be exceptions for well designed one-story houses compared to poorly designed two-story houses. Good design makes a big difference.
Generally speaking, however, a two-story house tends to be more economical to build and operate than a one-story house.
A one-and-a-half story is a compromise between the one and two-story houses. Perhaps it's less expensive than a one-story, but not as economical as a two-story.
After the economics are said and done, however, houses exist for a reason: for the shelter and lifestyle of its occupants. As noted above, each option has its own advantages and disadvantages when it comes to lifestyle. For example, do stairs present issues or problems for the family?
What works for one person may not for another. Thus, one should carefully balance economics with quality of life issues in deciding the best type of house for them. Good luck!
Alex House
11 years agoYou'd have to get into real number crunching mode in order to compare the cost of roofing versus the cost of siding to see whether there is a cost advantage to burying rooms under roofing material versus creating another floor that has to have siding. Of course the materials chosen will influence the calculation. Also keep in mind that the cost of siding a 2nd floor is marginally higher than the cost of the 1st floor because of the work involved in moving the siding material from the ground up to the second.
Another aspect to ponder is that simply by increasing the slope of the roof you can create volume under the roof, so if a home needs a roof anyway, be it a one or two story, then one of the costs of creating a 1.5 story is the marginal cost involved in the greater roof area than would otherwise be the case compared to erecting an entire second floor.
I agree Uitvlugt's observation about the more interesting lines which can result.
VirgilCarter's points about lowering the footprint cost are probably at the center of this issue. Going up to create livable space is cheaper than spreading out.
lexmomof3
11 years agoWe're building a 1.5 story plan for a reason similar to Autumn.4. I really wanted a formal dining room, master and one more bedroom on the main level. To get all of that in a two story would make the house HUGE because the second level would be of similar size to the first floor. Our first floor is 2600 sq ft, our total sq ft is closer to 4000 instead of 5200. We have three bedrooms upstairs and a large playroom over the garage. This suits our family of 6 since all but our two year old will be upstairs and we really wanted our master down.
gaonmymind
11 years agoOne thing I like about 1.5 stories are the nooks and crannies created on the second floor. Between hidden roof spaces and dormer nooks I think you can get alot of charm out of it.
However, I am building a 2 story because we need the space and I wanted windows and full height ceilings.
nini804
11 years agoI honestly think the main benefit to a 1.5 story is if you like the exterior elevation. I adore "low country" houses, and they are 1.5 stories.
bus_driver
11 years agoIt is unavoidable that both the 1.5 and 2 story houses lose floor space on all floors due to the area required by the stairs. Taller ceilings on the lower floor increase the floor area consumed by the stairs. With 1.5 stories, the stairs use a greater percentage of the area of the upper floor than with a full 2-story. So the heated square footage of multi-story houses is not all usable space. One story houses may have more hallways.
We built our 2-story with bedrooms on both floors to accommodate our possible needs as we age.autumn.4
11 years agoI will quick chime in again about windows or lack thereof and sound (2 story great rooms).
One reason we strayed from the ranch was to not have windows/light swallowed up by bedrooms flanking the house, esp since eventually they will be empty. We wanted the main living areas to have most of the light. Likewise we didn't want all the bedrooms together down one hall for privacy and noise control/traffic past the kids rooms as dh works differing shifts and I am an early riser. That is when we went to the 1.5 story idea.
As chispa said it can be difficult to find plans with the windows you like/want, I can attest to that after all of my hours searching.
However, I considered that my kids are usually only in their bedrooms when they are asleep - so having a window only on one side isn't really bothering me (that and the ranch we have now they only have a window on one side). It has been challenging to find a 1.5 story with a window bathroom AND that does NOT have a 2 story great room but we have found a fair amount. It is possible, if that is what you want.
If you have the space - it's not a bad idea to have a master on both levels as bus_driver stated...best of both worlds.
User
11 years agoWhat I was pointing out earlier is that the decision regarding the proportion of lower to upper floors of a house should be driven by a spacial and functional program that is based on your family's needs and lifestyle and the nature of the site, not the other issues you mentioned.
Putting cost and style considerations first can lead to a difficult design problem where you are forced to compromise the interior spaces and functional relationships in order to maintain the exterior shape you have selected.
A 1 1/2 story house will have more foundation and more roof but might need a larger volume to achieve the same usable floor area. A box is cheaper to build and maintain than dormers but many people like the look of dormers. It is also possible to make one type look a lot like the other.
The bottom line is that good design can balance the advantages and disadvantages of both types so start with the use program and the site and then see what you can do with the exterior.
You can quickly investigate the massing in 3D on a computer but if you find yourself thinking about wall thicknesses take a long walk and start over. Most house design software is intended for presentation and documentation rather than design. Many architects prefer SketchUp for schematic design and it is also good for homeowners because it is free and there are many tutorials on YouTube and from the authors. Don't draw everything with lines; use the "push-pull" tool as much as possible. The "section" tool will allow you to see the model as a floor plan. You can add thickness to the walls later if you want to use the model to present to others or import it it a CAD program. When you get a great idea you can save the model with a new name/number and try it out without losing the earlier model. Have fun with it.
Here is a link that might be useful: basic tutorial
User
11 years agoHere is a SECTION tool tutorial for SketchUp. Use it to see the levels of the model as floor plans.
Pull down CAMERA and select STANDARD VIEWS to see the elevations and roof plan.
Here is a link that might be useful: section tutorial
chispa
11 years agoThis statement was repeated many times "I built a 1.5 story because I wanted a master on the 1st floor". You can have a master on the first floor and still have your upstairs be a "real" 2 story, so that explanation doesn't make sense to me.
My house has a vaulted dining, kitchen and playroom on the 1st floor. They are bump-outs from the main 2 story box. All rooms upstairs (except a middle one) and bathrooms have windows on 2 sides and full height walls and windows.
kirkhall
11 years ago"I built a 1.5 story because I wanted a master on the 1st floor"...."so that explanation doesn't make sense to me."
I don't want to heat/cool a giant house because I want a master on the first floor. This is what I want on the first floor: kitchen, dining, family room, LR, 2 bathrooms, mudroom/back entry, foyer (laundry) + garage.
What else do I need? 2-3 more bedrooms and a hall bath (laundry).
I do not need the same area upstairs as I need downstairs to achieve what I need. So, a 1.5 story is suitable and 2 story would be excessive.
This is what is meant when people say they wanted the master on the first floor so they did 1.5 story. It really means, I moved the sq footage of Master from up to down, which makes the downstairs larger than the upstairs.
olivesmom
11 years agoYou can have a master in the main and still a full second story, but then your overall sq footage tends to be larger. Especially if you want a large first floor to serve as "main floor living".
We like 1.5 story plans because we want to age in this house and want all the essential rooms on the main floor. We also like having vaulted spaces and windows near the second story level to allow for lots of light in the dreary climate we live in. Additionally, I prefer to not have any bedrooms directly above the master for privacy.
Here's an example of how I want second story windows in the vaulted living room. I don't think this would be possible with a room directly above it as with a full second story.

kirkhall
11 years agoAlso, at least in my neck of the woods, an appraiser will look at a house with equivalent living area up and down as a 2 story, but if the upstairs square footage is about 1/2 of the downstairs, it is considered a 1.5 story (regardless of the roof pitch.
Chispa, yours may very well be considered a 1.5 story though you consider it a 2 story (based on your description of extended bumpout space/rooms).
chispa
11 years agoKirkhall, no it is 2 story. My upstairs is not "buried" into a single roof that covers the whole structure. There are distinct 1 story areas and 2 story areas with full walls, no dormers.
I just don't want an inexperienced person to read here and think that the only way they can get a master downstairs is by having a 1.5 story. You can have a 2 story main house with a 1 story wing for your master.
kirkhall
11 years agoRegardless of having distinctive rooflines, it may be a 1.5 story by assessment. That is all I am saying. A 1.5 story doesn't have to have a buried second floor. As Renovator said early on, it has to do with floor area--generally the lower level is 2x the size of the upper level. Often, but not necessarily, that includes a large roof (visually).
chispa
11 years agoI truly don't care what the assessor in my area might label my house or any house. 2nd story rooms either have full walls or they don't, they either have exposure on 2 sides or they don't, etc. Ha, I'm probably a 3 story, since I have a rare finished basement in California!! If they can charge me more taxes I'm probably a 4 story since there is an attic! Really, assessment doesn't mean much.
User
11 years agoI'm biased, because I just built a 1.5 story...but I just love the look of capes with dormers. As long as you put in dormers, you can have windows on 2 sides. And yes, some of the walls upstairs aren't full height - I think the side walls are just a smidge less than 5 feet. But the since the rooms up there are large (17X15 or so), the rooms don't feel cramped at all. Plus I love the different wall angles. I think it gives the room a character that is certainly different than just 4 square walls.
A 1.5 story worked best for us. I was another one who wanted a master on the first floor - and that combined with some other large rooms on the first floor would have made for a HUGE house overall if we did a full 2 story.
nini804
11 years agoChispa, we have a master wing on the first floor of our home that protrudes off the back, and our downstairs sqft is quite a bit larger than our upstairs, but no one has ever called our home 1.5 story, and our lovely new build assessment that we just received *eye roll* certainly calls it a 2-story and assesses us for every last sq inch.
Front view...traditional 2-story (albeit with little wings, there is a matching one on left not showing in photo)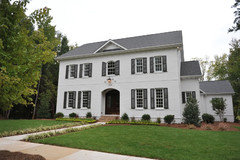
Rear view (with large MBR wing)...not as traditional 2-story, but still is according to assessor!
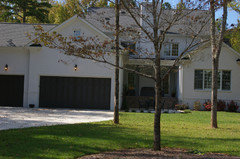
pbx2_gw
11 years agoWe're building a 1.5 story house & have full 9ft ceilings.
Not sure where in our upstairs we have to crouch to get through.User
11 years agoThis discussion is about the advantages of 1 1/2 story houses vs 2 story houses. Introducing other off-topic massing types like a 1 story or a 2 story/1 story combination appears to have hijacked the thread.
virgilcarter
11 years agoGetting back to the original question (hopefully), I really don't know what a 1.5 story house is. I don't think I ever heard that term as a practicing architect or architectural professor. It may be a term common to assessors or real estate professionals or sales persons.
To me it suggests a full-height, full-size house on one level (where adults can stand upright) and a half-height, half-size portion or level, where everyone has to get on their knees. Not much advantage in that!
I've always thought of houses and other buildings by their occupied levels, i.e., 1, 2, 3, etc. For example, I live in a colonial-era house with a basement, 2 levels above, plus an occupied attic, making a 4-level house.
It's just conincidental that all four levels are the same area and contained within a simple rectangular form. It's the way things were built in the 1700s.
We don't have any 1/2 high folks in our family, so a 1/2 level just wouldn't work for us!
Just a little joke, folks! Now we can resume our normal broadcasting...
lexmomof3
11 years agoThere seems to be some confusion about what a 1.5 story house is. Here's a "typical" 1.5 story house. So while you can get more square footage on the first floor than the second but adding wings as in nini804's 2 story house, we chose to accomplish the same thing with a 1.5 story plan because we like the look of this type of exterior elevation.
Here is a link that might be useful: 1.5 story house
virgilcarter
11 years agoThe link is to a pleasant-looking designer's house, but it still has stairs and an occupied second level. This is just a house with a 2-story element and a 1-story element. Really doesn't matter the size of either element; there's still a 2-story structure and a 1-story structure.
A rose by any other name...lol!
chispa
11 years agoVirgil, on the above plan, what you call the 2-story element really isn't a full 2-story, hence the 1.5-story description. The front bedrooms are under the slope of the roof, have some kneewalls and sloped ceilings and window dormers on the roof. I would have thought these were the "universal" definitions of a 1.5-story, all derived from your basic New England cape style home.
A basic cape would of had a steep gable roof and only windows at the gable end. You could add window (doghouse) dormers. You could also add a shed dormer on the back to get the full headroom in those rooms.
chibimimi
11 years agoOne consideration of having a cape-style second floor is that furniture placement and picture hanging can be more difficult, since you have fewer full height walls to work with.
virgilcarter
11 years agoChipsa, if one climbs stairs from one habitable level to another habitable level there are two (2)habitable floor levels.
What we may have here is a real estate/consumer terminology vs. the building code/architectural terminology.
In determining floors, it matters not if the second level is under the roof, has pony walls or full height walls. Horizontal or sloped ceilings have nothing to do with the number of floors.
The historical Cape Cod simply was an economical approach to a 2-story house, with the second story in the attic, under the existing roof framing! Dormers may or may not have been added for light on the rake side of the roof. But it was clearly a 2-story house with habitable floors on two levels.
History is full o examples of buildings with unusual floor definitions. The mansard roof, for example, was a device to add a floor in Parisian houses without having to pay taxes for another floor in the house (it was under the "roof", not a normal floor enclosed by walls as defined by the tax regulations).
Today, no one questions that it was a habitable floor despite the fact that it was under the sloping "roof" and illuminated by dormer windows.
To determine floors, just count the floors connected by stairs--it's that simple! If there are stairs connecting two habitable levels it's a 2-story building. Conncecting three habitable levels means a 3-story house. The definition of floors really has nothing to do with wall types, wall heights, types of ceilings or types of windows.
The only way one would have 1.5 stories is if one floor is only a half level above the next. Sometimes these are called "split levels", but even these most generally have a portion with one habitable floor above another.
All of that said, it's really not that important whether one prefers to call something 1.5 stories or 2 stories. It's just important to remember whether one is talking in marketing terms or in terms of the building code and design/construction.
Whatever floats one's boat!

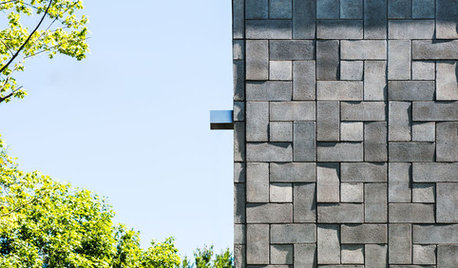
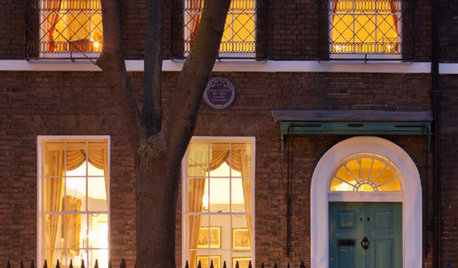
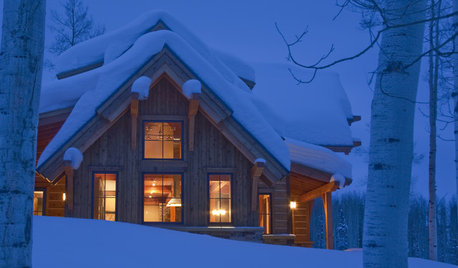

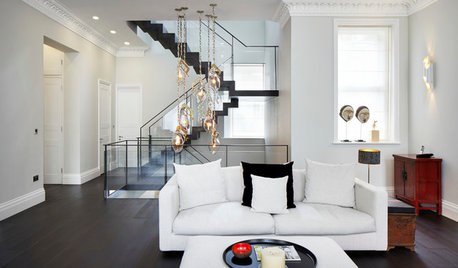

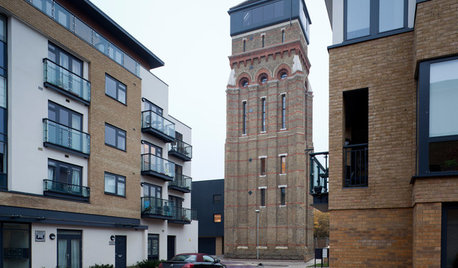
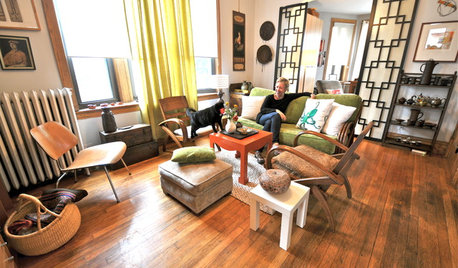












SMPop18