Floorplan for those that like to help!
Parkview603
11 years ago
Related Stories

SHOP HOUZZShop Houzz: Gifts for Those Who Like to Drink and Be Merry
Celebrate your friends this holiday season with gifts that help them imbibe all kinds of beverages in style
Full Story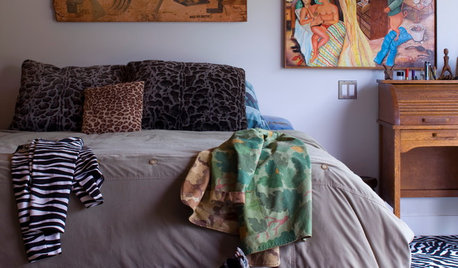
DECORATING GUIDESFix Those 'Whoopsies': 9 Fast Solutions for Decorating Mistakes
Don't suffer in silence over a paint, furniture or rug snafu — these affordable workarounds can help
Full Story
DECORATING GUIDESHouzz Call: What Home Collections Help You Feel Like a Kid Again?
Whether candy dispensers bring back sweet memories or toys take you back to childhood, we'd like to see your youthful collections
Full Story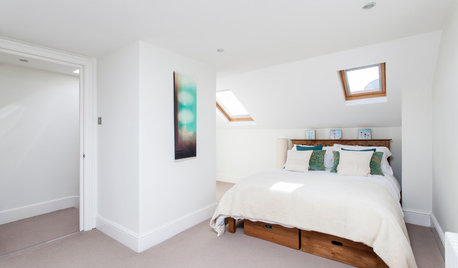
ORGANIZINGStorage Tricks for Those Who Love Their Stuff
Get ideas for clearing the decks without getting rid of all the lovely things you want to keep around
Full Story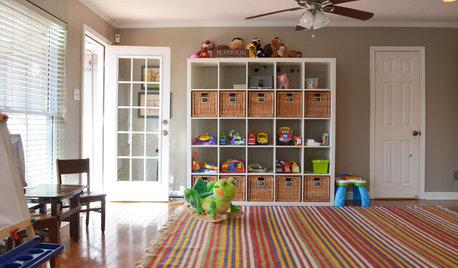
SHOP HOUZZShop Houzz: Tidy Up Those Toys
Find solutions to keep toys in check so your kid-friendly space looks neat and stylish
Full Story
PRODUCT PICKSGuest Picks: Egg Platters to Keep Those Devils in Their Place
You just might cluck with delight over these perfectly portioned egg plates for Easter and beyond
Full Story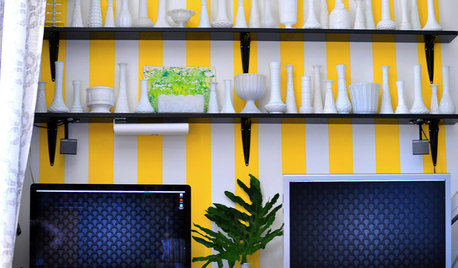
ACCESSORIESHow to Hide Those Messy Wires
Untangle Yourself From Ugly Electrical Cords With a Few Tricks and Accessories
Full Story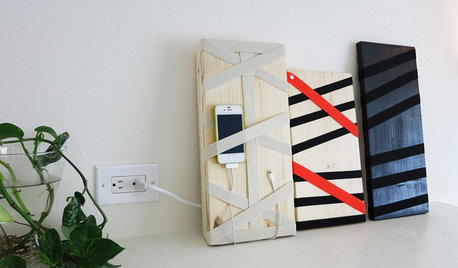
DIY PROJECTSHide All Those Wires in a DIY Charging Station
Keep your gadgets handy and charged with a flexible storage board you can design yourself
Full Story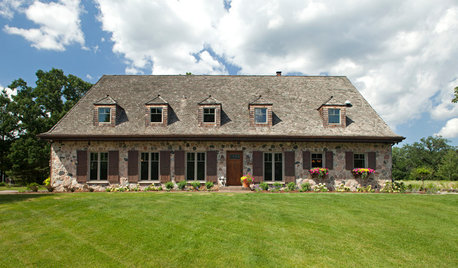
MOVINGWhat Those Home-Sale Disclosures Are Really Saying
Avoid costly surprises by knowing what’s included in a home seller’s disclosure, what’s not and what you can do if you suspect foul play
Full Story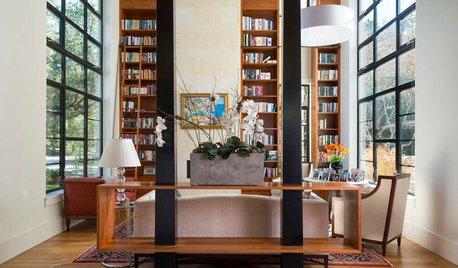
REMODELING GUIDESGreat Ways to Dress Up Those Necessary Columns
Many homes need a structural column or two, especially in today's open-plan spaces. Here's how to turn them into superstars
Full Story





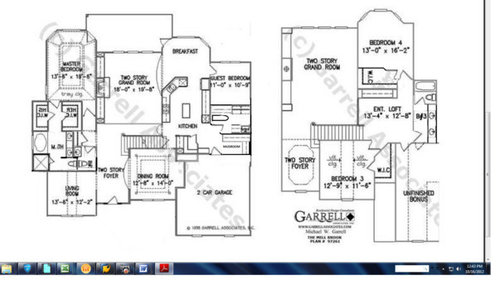




dpusa
LuAnn_in_PA
Related Professionals
Glens Falls Architects & Building Designers · South Lake Tahoe Architects & Building Designers · Woodland Design-Build Firms · Hainesport Home Builders · Katy Home Builders · Lake City Home Builders · Manassas Home Builders · Montgomery County Home Builders · Eagan General Contractors · Klamath Falls General Contractors · Langley Park General Contractors · National City General Contractors · Norwell General Contractors · Shorewood General Contractors · Stoughton General ContractorsParkview603Original Author
Parkview603Original Author
kirkhall
lazy_gardens
Parkview603Original Author
zone4newby
Parkview603Original Author
mommyto4boys
Parkview603Original Author
chicagoans
mrspete
mrspete