Size vs. Level of Finish - Where to Compromise?
katmu
10 years ago
Related Stories

REMODELING GUIDESWhere to Splurge, Where to Save in Your Remodel
Learn how to balance your budget and set priorities to get the home features you want with the least compromise
Full Story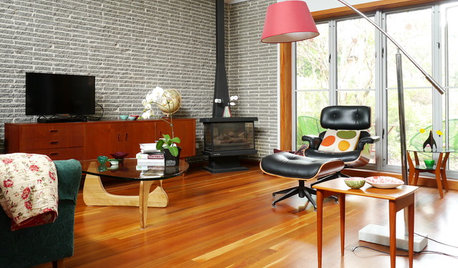
DECORATING GUIDESMy Houzz: A Happy Compromise Between Clean and Cluttered
A self-described minimalist and a ‘maximalist’ take on a renovation together and find harmony and balance
Full Story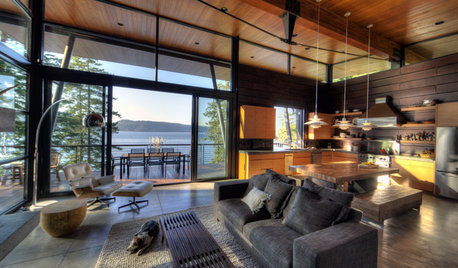
HOUZZ TOURSHouzz Tour: Modern 'Pods' Offer a Log Cabin Compromise
Two generations enjoy togetherness and privacy too, in this cleverly designed lakefront vacation home in Idaho
Full Story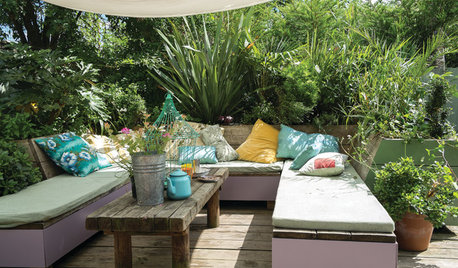
LIFEHouzz Call: Where (and What) Are You Reading This Summer?
Whether you favor contemporary, classic or beach reads, do the long and lazy days of summer bring out the lit lover in you?
Full Story
THE HARDWORKING HOMEWhere to Put the Laundry Room
The Hardworking Home: We weigh the pros and cons of washing your clothes in the basement, kitchen, bathroom and more
Full Story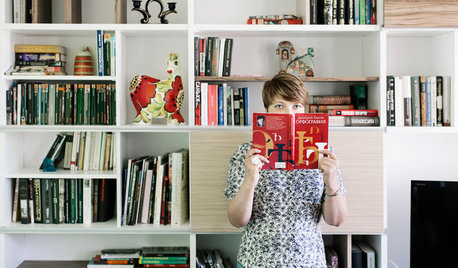
HOMES AROUND THE WORLDWorld of Design: 11 Book Lovers and Where They Like to Read
Bibliophiles across the globe reveal their top books and favorite reading spots, from a 2-story library to an artfully curated book nook
Full Story
GREAT HOME PROJECTSPower to the People: Outlets Right Where You Want Them
No more crawling and craning. With outlets in furniture, drawers and cabinets, access to power has never been easier
Full Story
ARCHITECTURERoots of Style: Where Did Your House Get Its Look?
Explore the role of architectural fashions in current designs through 5 home styles that bridge past and present
Full Story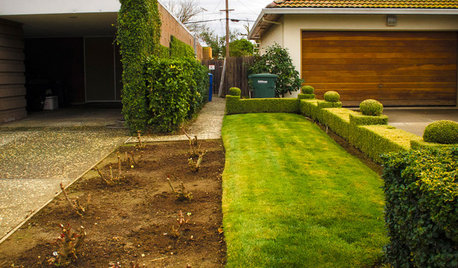
EXTERIORSWhere Front Yards Collide: Property Lines in Pictures
Some could be twins; others channel the Odd Couple. You may never look at property boundaries the same way again
Full Story
HOLIDAYSGuys, Where Do You Feel Most at Home?
For Father’s Day, we’d like to hear from the men. What part of your house makes you feel most like yourself — grounded and alive?
Full StoryMore Discussions










ineffablespace
lazy_gardens
Related Professionals
Gladstone Architects & Building Designers · Syracuse Architects & Building Designers · Bon Air General Contractors · Conway General Contractors · Country Club Hills General Contractors · Exeter General Contractors · Jacksonville General Contractors · Leon Valley General Contractors · Pacifica General Contractors · Palestine General Contractors · Reisterstown General Contractors · San Elizario General Contractors · Statesboro General Contractors · Valley Stream General Contractors · Wyomissing General Contractorszone4newby
katmuOriginal Author
nini804
annkh_nd
nostalgicfarm
lavender_lass
katmuOriginal Author
lavender_lass
zone4newby
katmuOriginal Author
Jules
Annie Deighnaugh
katmuOriginal Author
annkh_nd
katmuOriginal Author
nostalgicfarm
ChrisStewart
katmuOriginal Author
annkh_nd
zone4newby
katmuOriginal Author
ChrisStewart
katmuOriginal Author
annkh_nd
ChrisStewart
katmuOriginal Author
ChrisStewart
katmuOriginal Author
BoomerSooner
katmuOriginal Author
ChrisStewart
katmuOriginal Author