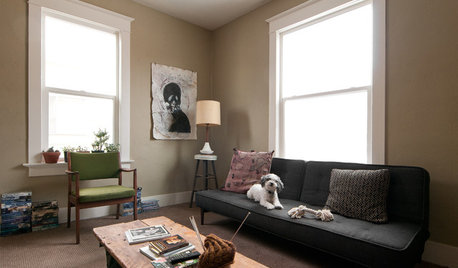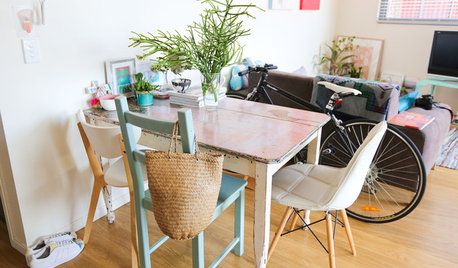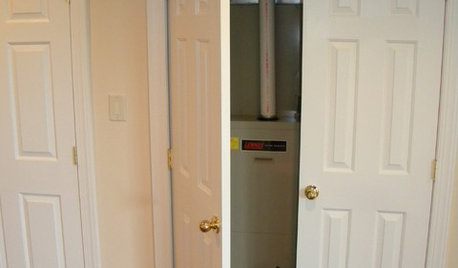First time to build - Floor Plan Review Please
etr2002
9 years ago
Related Stories

ARCHITECTUREGet a Perfectly Built Home the First Time Around
Yes, you can have a new build you’ll love right off the bat. Consider learning about yourself a bonus
Full Story
ARCHITECTUREThink Like an Architect: How to Pass a Design Review
Up the chances a review board will approve your design with these time-tested strategies from an architect
Full Story
REMODELING GUIDESTransition Time: How to Connect Tile and Hardwood Floors
Plan ahead to prevent unsightly or unsafe transitions between floor surfaces. Here's what you need to know
Full Story
HOUZZ TOURSMy Houzz: Eclectic Repurposing Fits First-Time Homeowners in Utah
DIY projects using reclaimed materials add rustic style to an open-layout Salt Lake City home
Full Story
LIFEWorld of Design: Discoveries of 10 First-Time Homeowners
See how people around the globe have shaped their starter houses and made them their own
Full Story
MOST POPULARA First-Time Buyer’s Guide to Home Maintenance
Take care of these tasks to avoid major home hassles, inefficiencies or unsightliness down the road
Full Story
CONTRACTOR TIPSBuilding Permits: What to Know About Green Building and Energy Codes
In Part 4 of our series examining the residential permit process, we review typical green building and energy code requirements
Full Story
REMODELING GUIDES6 Steps to Planning a Successful Building Project
Put in time on the front end to ensure that your home will match your vision in the end
Full Story
GARDENING GUIDES10 Easy Edibles for First-Time Gardeners
Focus on these beginner-friendly vegetables, herbs, beans and salad greens to start a home farm with little fuss
Full StorySponsored
Franklin County's Preferred Architectural Firm | Best of Houzz Winner
More Discussions












etr2002Original Author
etr2002Original Author
Related Professionals
Four Corners Architects & Building Designers · New River Architects & Building Designers · Panama City Beach Architects & Building Designers · Pedley Architects & Building Designers · White Oak Architects & Building Designers · Suamico Design-Build Firms · Ellicott City Home Builders · Pooler General Contractors · Bryan General Contractors · De Pere General Contractors · Dover General Contractors · Mount Vernon General Contractors · Northfield General Contractors · South Windsor General Contractors · Westchester General Contractorsbpath
etr2002Original Author
snuffycuts99
bordercolliesrule83
lethargo