Suggestions requested on first floor plan
jeff2718
14 years ago
Related Stories

HOUZZ TOURSHouzz Tour: Nature Suggests a Toronto Home’s Palette
Birch forests and rocks inspire the colors and materials of a Canadian designer’s townhouse space
Full Story
MOST POPULARFirst Things First: How to Prioritize Home Projects
What to do when you’re contemplating home improvements after a move and you don't know where to begin
Full Story
LIFESo You're Moving In Together: 3 Things to Do First
Before you pick a new place with your honey, plan and prepare to make the experience sweet
Full Story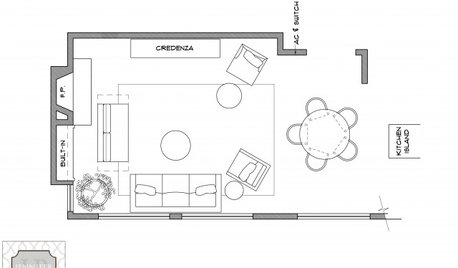
DECORATING GUIDESArranging Furniture? Tape it Out First!
Here's how to use painter's tape to catch any interior space-planning mistakes early
Full Story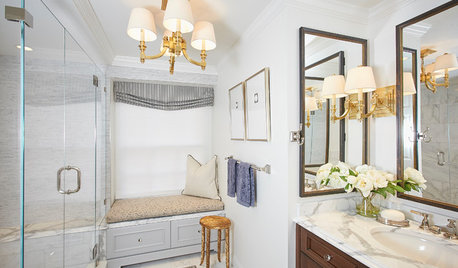
ROOM OF THE DAYRoom of the Day: Small Master Bath Makes an Elegant First Impression
Marble surfaces, a chandelier and a window seat give the conspicuous spot the air of a dressing room
Full Story
ARCHITECTUREGet a Perfectly Built Home the First Time Around
Yes, you can have a new build you’ll love right off the bat. Consider learning about yourself a bonus
Full Story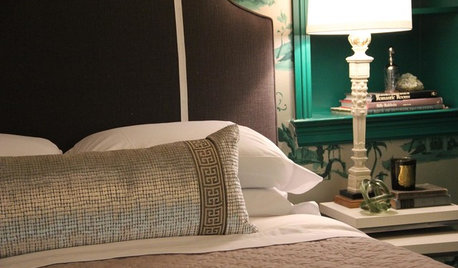
HOME INNOVATIONSConsidering Renting to Vacationers? Read This First
More people are redesigning their homes for the short-term-rental boom. Here are 3 examples — and what to consider before joining in
Full Story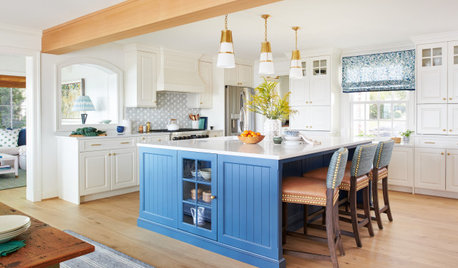
MOST POPULAROrganizing? Don’t Forget the Essential First Step
Simplify the process of getting your home in order by taking it one step at a time. Here’s how to get on the right path
Full Story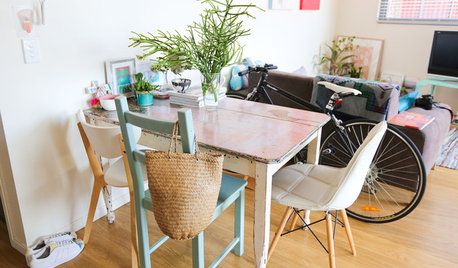
LIFEWorld of Design: Discoveries of 10 First-Time Homeowners
See how people around the globe have shaped their starter houses and made them their own
Full Story
LIVING ROOMSLay Out Your Living Room: Floor Plan Ideas for Rooms Small to Large
Take the guesswork — and backbreaking experimenting — out of furniture arranging with these living room layout concepts
Full Story






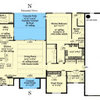
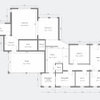
marthaelena
alabamanicole
Related Professionals
Bayshore Gardens Architects & Building Designers · Castaic Design-Build Firms · Hainesport Home Builders · Banning General Contractors · Bel Air General Contractors · Bellingham General Contractors · Delhi General Contractors · El Sobrante General Contractors · Flint General Contractors · Foothill Ranch General Contractors · Kilgore General Contractors · Leavenworth General Contractors · Melville General Contractors · Millville General Contractors · Olney General Contractorsmarthaelena
alabamanicole
jeff2718Original Author
carolyn53562
joyce_6333
macv
jeff2718Original Author
bevangel_i_h8_h0uzz
nanny2a
macv
alabamanicole
macv
bevangel_i_h8_h0uzz
macv
macv
marthaelena
jeff2718Original Author
jeff2718Original Author
macv
alabamanicole
jeff2718Original Author
marthaelena
marthaelena
macv
marthaelena
macv
jeff2718Original Author