Possible one-story layout?
ash6181
11 years ago
Featured Answer
Comments (26)
chibimimi
11 years agosweet.reverie
11 years agoRelated Professionals
Pembroke Architects & Building Designers · Gardere Design-Build Firms · Rantoul Home Builders · Accokeek Home Builders · Casa de Oro-Mount Helix Home Builders · Conroe Home Builders · North Richland Hills Home Builders · Troutdale Home Builders · Columbus General Contractors · Mishawaka General Contractors · Modesto General Contractors · Port Huron General Contractors · Rossmoor General Contractors · Statesboro General Contractors · Sun Prairie General Contractorsash6181
11 years agoash6181
11 years agoHouseofsticks
11 years agosanctuarygirl
11 years agovirgilcarter
11 years agoash6181
11 years agomrspete
11 years agovirgilcarter
11 years agosanctuarygirl
11 years agodekeoboe
11 years agovirgilcarter
11 years agorenovator8
11 years agoCamG
11 years agorenovator8
11 years agobethohio3
11 years agoforestrygirl80
11 years agoash6181
11 years ago4Runner
11 years agomrspete
11 years ago4Runner
11 years agorcamoore
10 years agorcamoore
10 years agosheryl123
9 years ago
Related Stories

INSIDE HOUZZTell Us Your Houzz Success Story
Have you used the site to connect with professionals, browse photos and more to make your project run smoother? We want to hear your story
Full Story
HOUZZ TOURSMy Houzz: Curiosities Tell a Story
An interiors stylist uses her house as a 3D timeline of her tales and travels
Full Story
PETSDealing With Pet Messes: An Animal Lover's Story
Cat and dog hair, tracked-in mud, scratched floors ... see how one pet guardian learned to cope and to focus on the love
Full Story
TINY HOUSESHouzz TV: Step Inside One Woman’s 140-Square-Foot Dream Home
You may have seen the story on Houzz — now check out the video tour of Vina Lustado’s warm and welcoming tiny house
Full Story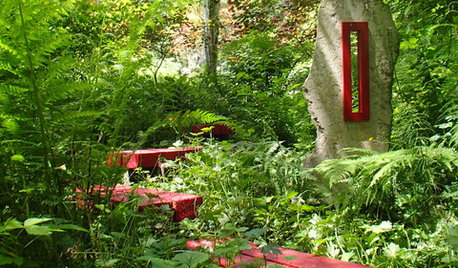
LANDSCAPE DESIGNCreate a Garden That Tells a Story
Take design cues from punctuation marks for a garden with order and intrigue
Full Story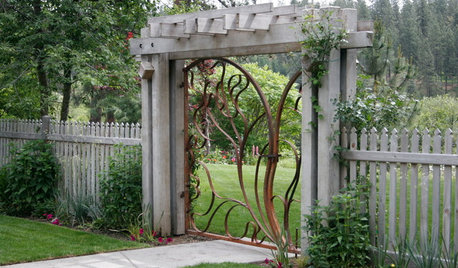
LANDSCAPE DESIGNThe Garden Gate: A Preface to the Story Your Garden Wants to Tell
Setting the tone for your garden starts with the right entry
Full Story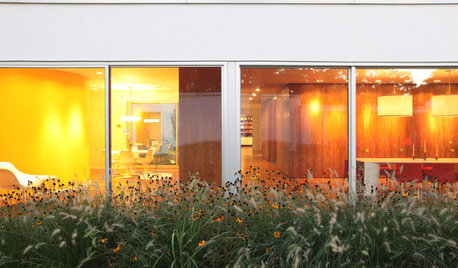
WINDOWSGet the Story of Wonderful Windows From Both Sides
Consider the ins and outs of these unusual glass architectural features to see how marvelous windows can be
Full Story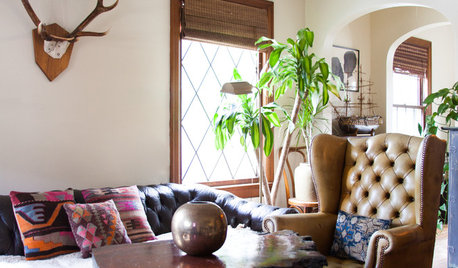
HOUZZ TOURSMy Houzz: Vintage Furnishings With Stories to Match
A photographer and a musician make their 600-square-foot Seattle apartment their home with carefully curated secondhand finds
Full Story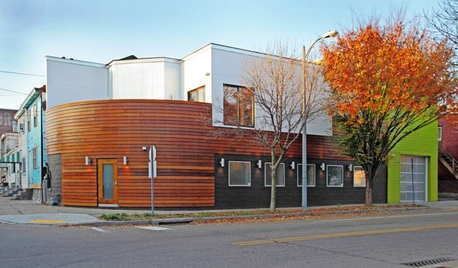
HOUZZ TOURSHouzz Tour: Cinderella Story in Pittsburgh
Creative renovation turns radiator shop Into a contemporary gem
Full Story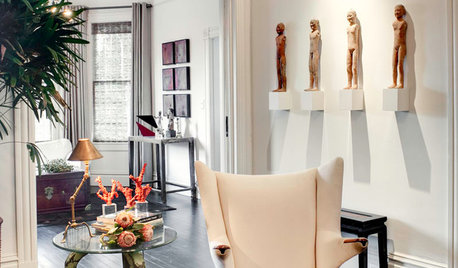
ECLECTIC HOMESHouzz Tour: Ancient and New Tell a Story in San Francisco
Chinese artifacts join 1970s art and much more in a highly personal, lovingly reincarnated 1896 home
Full Story





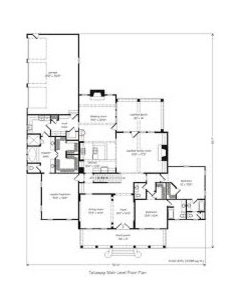
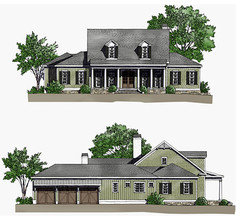



dekeoboe