Mind taking a look at the plan from our architect?
After a couple of weeks of looking at stock house plans with no success we made the decision to work with a local architect. After several months of meetings and plans, we now have what we believe it our final house plan. You guys are always so great at seeing what I may not see- so I was wondering if I could get some input.
This house will go on a rural and level 5 acre lot. The front of the house will face north, the rear to the south. My husband and I will live in this house with our 3 year old son. I wish I had bigger photos to share but I haven't received the official pdf's- these are just some screen shots.
I'd love to know your thoughts!! Thank you!


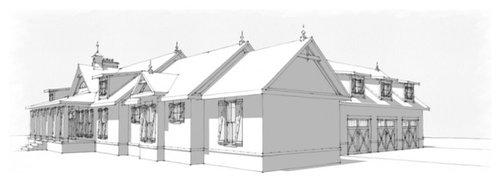
Comments (47)
ontariomom
10 years agolast modified: 9 years agoHi Angela,
What a nice size lot you will be building on. What area are you from? That will impact the design. It would be best to post the kitchen plan to the kitchen forum.
I would rethink the kitchen island. Do you really want four stools in a row? That is not a good arrangement for conversation. It would be nicer to have two on one side and two on the other.
I wondered about the entrance into your home. From the small plans it looks like guest will be thrust right into the great room with no transition area, nor entrance closet. We live in Canada so it is always jacket season and often boot season. The entrance as drawn would not work in our area. However, even in the south, I would imagine a more graceful entrance area would be more welcoming and a small guest closet would still be handy. Susan Suzanka books (Not So Big House) writes about how to make a graceful entrance and how to carve out an area of the living room to make a better entrance. There may be some good tips in her books for your situation. I would imagine her books would be readily available at the library.
As per your exterior, are those shutters drawn? Is there to be stone at the foundation level only. You might want to rethink the stone if that is the case as below the belt line stone is not popular with the GW experts on this forum.
Best of luck. You are going to have a wonderful house!
Carol
User
10 years agolast modified: 9 years agoThe kitchen can use some tweaking for sure. And the master has that awkward space around the bed that isn't big enough for a sitting room on either side, and which is really wasted space overall. But this is one of the better plans to ever be presented on this Forum in quite some time. It actually has flow. It isn't overly ornamented, other than having lighting rods on every single roof structure. And it doesn't suffer from the builder cliche high waisted pants and top hat syndrome.
Congratulations! This is attractive and livable! And THIS is why people should use an architect instead of doing fruitless searches forever for "plans".
Related Professionals
Ferry Pass Architects & Building Designers · Lafayette Architects & Building Designers · Oak Hills Design-Build Firms · Colorado Springs Home Builders · Norco Home Builders · Broadview Heights General Contractors · Del Aire General Contractors · Forest Hills General Contractors · Lake Forest Park General Contractors · Lincoln General Contractors · Milford General Contractors · Milford Mill General Contractors · Pasadena General Contractors · Spencer General Contractors · Winfield General Contractorslavender_lass
10 years agolast modified: 9 years agoI don't have kids, but I would not want a three year-old that far away, from your sleeping area. And with several doors outside, in between you, including a door up to the bonus room. Granted, you can lock them, but it seems like a very long trek to check on him. If your son was 13, I think this layout would make more sense.
While I like the casual feel of the main rooms (and the pool) I think you'll be doing a LOT of walking...between your bed and the toilet area, between your closet and laundry, between your room and son's room, etc.
I would want to have two bedrooms on one side and two on the other. The bedroom closest to you, could be son's room now, study later. The other two could be guest room and study now, son's room later. The bathroom with two sinks (next to son's current bedroom) doesn't make much sense, unless you plan to have another bedroom in that area, since you have a powder room. Also, the two smaller bedrooms have closets that look like they were added in at the end, not thought out ahead of time.
Overall, you have some really great spaces (large walk-through pantry, big kitchen/dining room, nice great room, lovely pool) but the details look like they need some work...and the bedroom location. Hope this helps :)
Spottythecat
10 years agolast modified: 9 years agoI think the outside is beautiful! A few inside things i noticed. You already have a powder bath so maybe close off the wall that goes between the 2 sinks and make that a double vanity - sort of a jack n Jill bath for those 2 bedroom/study.
I like master bathrooms to have a focal point...like the tub...when you walk in you just see a vanity.
What is the square footage of this floor?
Maybe push the living rom back towards the pool so you can have a foyer.
Pamvirgilcarter
10 years agolast modified: 9 years agoCongratulations to you and your architect for designing a wonderfully well-proportioned house, where it's obvious that the inside and the outside were considered holistically throughout the design process.
I hope you can resist the suggestions and pressures to load up your design with "features" and inflated spaces which will adversely affect the proportions of the interior spaces and exterior massing.
Folks wanting to avoid "fat plans", with ill-proportioned, huge roofs should study your design. For example, your house is essentially one room wide--a historic way to build houses that always resulted in enjoyable proportions! Making the major portion of a design one to two reasonably-sized rooms wide is a sure way to maintain pleasing proportions and avoid "fat plans".
This is an attractive house that will sit well on a level property which gives the house some room to "breathe" Hopefully your landscape architect will add to the overall design. Good luck with your project!
ontariomom
10 years agolast modified: 9 years agoThanks Virgil for explaining the problem with fat plans. I assume you meant that Angela's house was pleasing because it was essentially one room deep for the most part. I guess that is why my 2 ish room wide and 3 room deep house does not look that pleasing. However, city lots have limitations that Angela's beautiful lot does not.
How are you planning to clad your house, Angela?
bevangel_i_h8_h0uzz
10 years agolast modified: 9 years agoThe concept is lovely but, once you start looking at actual measurements I think you're going find that you have to do some tweaking. One issue is that the dining room is simply not deep enough. Assuming the hallway beside the PR is as much as 5 ft wide, then the dining room area is only about 9 ft deep...maybe 10 ft max. (The dining area is clearly no more than twice as deep from back wall to island as that hallway is wide.) And part of that space must be kept clear at all times for an aisleway in case someone needs to get to the PR.
I also don't like that the sink and stove are back to back across an aisleway that is probably no more than 4 ft wide.
Consider moving the PR over toward the office, having the pantry open only into the hallway beside PR (still easily accessible from the kitchen) and shoving the kitchen cabinets forward to create an L shaped kitchen with slightly shorter island with seating for two on one side and two on another. Yes, I know that L-shaped perimeter cabinets would mean having a "corner" that is not so easily accessed but, you really need more space for your dining area and, other than increasing the square footage, I see no other way to get that room except for moving the kitchen forward.
I'm not totally hung up on having foyers but I do think guests are thrust just a bit too abruptly into your great room. If your porch were a few feet deeper so that it could be a true "outdoor living area" then I think you could skip having a foyer (assuming you're in the south where we don't need so much space for shedding boots/coats/hats and gloves for half the year. But the porch appears to be only about 6 ft deep (at most) so it isn't really deep enough to serve as the full transition from outdoors to living room.
Wonder if you could make the front porch a couple of feet deeper and then do a little bump for just the front doors so as to create a tiny entry area. It wouldn't have to be more than about 3.5 ft deep by slightly more then the width of the front doors. It would give you a foyer "effect" and soften the abrupt transition into living space.
Making the front porch a few feet deeper and then bumping out a space in front of the doors would also serve to divide the porch into two "out door living areas" which would also soften the transition from outdoors to indoors.
You might also want to consider flipping the MBR closet to the back of the house and putting that closet that you have at the back of the house up at the front (but up against the MBR closet) so that you have a short hallway leading to the MBR at the front of the house. Then the MBR could have the bed moved back closer to the back of the house and a sitting area at the front.
Finally, I have to echo what another poster mentioned about the distance between MBR and child's bedroom. Assuming your garage is about 25 ft deep, it looks like the distance from the child's bed to your bed would be close to 100 feet. My 5 year old nephew still occasionally wakes up in the middle of the night wanting Mommy and IMHO, 100 ft is way too far for a three year old to have to trek to go find his Mommy...especially through a darkened house. And if you should ever have a fire or other middle-of-the-night emergency, that's an awfully long way to go to get your little one. Unfortunately I don't see any way to fix the issue short of a complete redesign and I rather doubt you're going to want to do that.
lavender_lass
10 years agolast modified: 9 years agoI think it might be an easy fix...the house is not balanced, off the main entry. It would be easy to add another bedroom bath, off the great room...then the master suite. The new bedroom area could repeat the office/pantry space, on the other wing.
That would make a big difference (IMHO) and you could close off the pantry...to make the kitchen more efficient and have more dining space. Just flip the pantry and powder room, then you'd have easy access to the pantry right off the kitchen.
dekeoboe
10 years agolast modified: 9 years agoNice, simple house plan. I do have one question, what is the room between the kitchen and the study?
LL - Did you see this as a four bedroom house? I read it as Angela was building a two bedroom house with a study/third bedroom.
AngelaZ
Original Author10 years agolast modified: 9 years agoWow- great feedback!
Dekeoboe, I believe the space you are referring to is the pantry. I requested a pantry big enough to store large appliance like a stand mixer, food processor, etc. We were a bit pantry poor in our last house :)
As far as the distance between our bedroom and our son's- he is a great sleeper, and while he's still little now, I'm sure I will blink twice and he'll soon be 13. We actually requested that his room be somewhat separated from our since we like to watch TV in bed after he is asleep, and the location of his room will hopefully keep his space quiet when we have friends over.
The placement of the powder room was mainly to accommodate anyone who might be in the pool and need to use the bathroom. My hope is to keep wet kids from tromping through the house. Eventually we may have a small pool house with a bathroom, but this seemed like the best option for now.
I do agree that perhaps the dining area could use a little more elbow room. I'll talk to the architect about that on Monday when we go to for our meeting.
Virgil, I am particularly happy to read your assessment of our plan. After being a follower of this site for quite some time, I've grown to value your opinion in matters like this so reading your post made me smile.
As far as the outside of the house, we are planning to do brick (couldn't talk the hubby out of that one) and the architect has recommended a metal roof. Not totally sure on color scheme yet. We are seriously thinking of using "queen size" brick to give it a bit of an older school feeling.
Bevangal, we are in Tennessee, so while we do have milder winters than a lot of the country I see your point about guests not having a landing place for hats/coats, etc. In fact we went through two schemes that included a foyer (at my request) for this same reason, but it just seemed to clutter the plan and throw off the look of the outside of the house. Not having a foyer also will allow the best light into our main living space, so giving up the foyer is a good tradeoff in my mind.
I appreciate all of your comments so much and if anyone has anything to add, please feel free!!
zone4newby
10 years agolast modified: 9 years agoI love most of the plan. It's a beautiful well-laid out plan for the most part.
There are two things I'd want to tweak:
1) The dining/kitchen area has a huge walkway from the pantry to the front door that seems like wasted space, and then the dining area is really cramped and is in the way of getting from the garage into the main house. Also the kitchen itself seems short on workspace, which makes the wasted space all the more frustrating to me.2) The master bath isn't laid out in a very convenient way, IMO. If you wake up in the middle of the night, or are ill and need to get to the toilet, it's too far away (especially for the person sleeping closest to the bedroom door), and there is very little storage in the bathroom, considering it's size. Actually the whole master suite is large in ways I'd have trouble using-- do you have plans for how to use that space?
sombreuil_mongrel
10 years agolast modified: 9 years agoI would want a side door from the drive court to the utility hall or mudroom. If it were mine, I would separate the garage completely with a breezeway that allowed instant access to the existing mudroom door and the patio. The man-door at the back of the garage is a long hike to get to the drive court, and casual guests, close friends, and family have to open a garage door to get in to the back door.
A patio door in the master would be welcome.
Otherwise, great plan, other than what's already been pointed out by others.bird_lover6
10 years agolast modified: 9 years agoThe exterior is lovely, but I don't see how anyone could design a house with a child's room so very far away from the master bedroom.
If this were an apartment complex, your child would be three apartments over!
Our master bedroom is on the first floor; our children's bedrooms are on the second floor, so, yes, we wanted our privacy, as well!
I'm sorry to make this point on your thread, but children's bedrooms seem to get farther and farther removed from their parents. How homey and cozy will this house feel to your child? While he might love many things about this house, he has been banished literally as far away as possible for privacy concerns.
ontariomom
10 years agolast modified: 9 years agoI do agree with bird_lover6's comments. I would not buy your house because the child's bedroom would be too far for my liking (it would be a deal breaker for resale for me). Are you sure you won't have another child. Imagine if that was a baby's room. My youngest, who is 7, started having nightmare's a few years ago (when she was 5). You are not out of the woods yet in terms of a child needing you in the middle of the night. I think Lavender Lass had some good ideas as to how you could fix it.
Best of luck.
Carol
ILoveRed
10 years agolast modified: 9 years agoLovely home but is it a 2 bedroom house? Am I missing a place to put the occasional guest or another child, even if resale is not an issue.
Love the pantry. Where is the laundry room?
AngelaZ
Original Author10 years agolast modified: 9 years agoRed_lover there will be another bedroom/bath and a bonus room over the garage.
AngelaZ
Original Author10 years agolast modified: 9 years agoAlso, Lavender Lass, I am very intrigued by your idea but I'm having trouble picturing it in my head-
petepie
10 years agolast modified: 9 years agoI like the plan as well, but have to echo the other's concerns about your sons bedroom so far away. I have elementary school aged children and would not want them that far away in case of nightmares, fire, break-in, or the chance that they could wander out of the house without us knowing. Also, on a more minor point, the master toilet is a ways away from the bed if you need to get there in a hurry. It's a very nice flowing plan.
petepie
10 years agolast modified: 9 years agoAnother thought - could you flip the walk in master closet so the small hallway entry to the bedroom is along the front of the house, which would give you a coat closet closer to the front door, and the walkin closet is at the back of te house, which would mean that one of your front windows is on the short hall and not he closet? If the front window is into your closet, you'll have to either keep it neat or keep the drapes closed on it. I rally like the large size of the closet.
lyfia
10 years agolast modified: 9 years agoI'm not too fond of the master bedroom arrangement. One person can't continue to sleep if another has to get ready with the closet and bath so far removed from each other.
I do think having the kids bedroom separated is a good idea - we have this, but the walk for yours is about double that for our daughters. Of course we have night lights in areas of our house so it isn't fully dark for her to walk.
For those worried about kids at this age wondering around and going out or nightmares - there are still baby monitors that can be used and alarm systems that can be set to make a noise when a door is opened. There are ways to make it work as long as you don't mind the long walk yourself.
To cut the distance some you could always switch the room drawn as an office to be your sons bedroom for now and later I'm sure he'll want to move up over the garage.
mrspete
10 years agolast modified: 9 years agoInteresting house! Not the same-old, same-old. With windows on two sides of the house, you'll have great cross-breezes. Of course, you know that this long house = larger foundation, more exterior costs, and a larger roof. This will not be a budget house. While the outside isn't my taste, it is nicely balanced and proportional.
One negative: A person who enters through the garage has a straight-shot view all the way into your bedroom. This is one of the issues with a ranch house.
Garage: If you must have a three-car garage, I'd go with a two-car door and a single car door. Why? Your current cars may fit into the single doors fine, but in the future you (or a future buyer) might go with a large van or SUV, which won't fit easily through a single door.
I have no problem with a 3-year old being the length of the house away from his parents at night -- it's a straight shot to your bedroom. I would be more concerned about a 16-year old being able to sneak out of the house without his parents' knowledge.
I do not like your son's bathroom. The "front room" is three doors and two separate sinks -- it's going to look weird. I do think you should keep two doors so that it's kind of a jack-and-jill with the room that could potentially be another bedroom at some point in the future. I'd eliminate the door towards the backyard; anyone who enters that way can use the powder room. Why hide his toilet in a closet, especially given that he's likely going to be the only user of this bathroom?
I like the direct access from the pool area to a bathroom. I also like the garage entrance and the accessibility to the pantry.
The kitchen and dining area, however, needs work. The biggest issue is that you don't have enough space for a comfortable walking aisle between the kitchen and the dining area. This will be a major passageway, so I'd want it to have at least 5' -- and that'll be minimal when people have the chairs pulled out. I'd rotate the island so it sits parallel to the table. This'll make your walkway more intuitive, and it'll make your work space flow better. Since your kitchen/dining isn't particularly spacious, I'd consider using a banquette bench against the wall.
I do not have a problem with the living room opening straight into the living room, though I might consider putting the door to the left or the right . . . rather than smack dab in the middle.
I would not do all those French doors across the back. French doors are more expensive, less energy efficient, and they're easy for a thief to kick in. You can get the same effect from a wall of windows and one single door at the end.
The master suite needs some work. It's not going to function comfortably. Problems: When you enter the bedroom, you're not going to see the beautiful headboard or pillows . . . instead, you'll be looking at the least attractive part of the bed -- the foot. You're not going to enjoy walking alllll the way around the bed to reach the master closet, especially when you're carrying a basket of clothes. Likewise, to reach the bathroom, you must walk through the whole bedroom. Finally, you have extra wasted space to each side of the bed, where it's not useful, but you have little at the foot of the bed . . . which is your route to the bathroom.
How to avoid these issues: Move the toilet to the other side of the bathroom. This gives you a straight shot from the bedroom door into the bathroom. Move the closet to the front of the house (yes, this means you lose cross-ventilation, but you gain flow). Place the headboard against the closet wall. This now means you can enter the room, turn, and you have a straight shot into the closet. And you gained a view of the pool area from the bed.
LuAnn_in_PA
10 years agolast modified: 9 years ago"Garage: If you must have a three-car garage, I'd go with a two-car door and a single car door. Why? Your current cars may fit into the single doors fine, but in the future you (or a future buyer) might go with a large van or SUV, which won't fit easily through a single door. "
??
For all we know, the OP may already have a large van and/or and SUV.
When I had a large extended van, it fit fine through a single garage door. And now that I have an SUV... well, it also fits.
(And this is an attached garage in a 1966 house)lavender_lass
10 years agolast modified: 9 years agoAngela- I would try to do a quick edit, but I can't open the Paint program. Maybe because I have Picasa and I'm guessing you have Photobucket.
Anyway, if you look at the front elevation, there is a middle section on the right side that is not mirrored on the left side. i think it could be and that would give you room for your fourth bedroom with bath.
I'd leave the master 'as is' just move it to the left, so it matches the other side. You might lose a foot or two in depth, but you have plenty of space. Having the walk in closet, between your bedroom and the fourth bedroom should still give you plenty of privacy and later on, the fourth bedroom could be the study.
The master bath...here I would make a change. Is that a claw foot tub? I'd put a little more space around it, for a bit of breathing room. You'd still have plenty of area for the two sinks. Then, I'd swap the toilet and shower. Rework that, so the toilet 'room' is by the door to the bedroom (more convenient) and your shower could take advantage of the view! Just don't forget to have a pocket door or out swinging door to the toilet. Much safer...
Hope this helps. I think a bonus room over the garage is a great idea, but sometimes a main floor guest room is much more convenient. For now, study and guest room on the right side...later on, son's room and guest room. Hope this helps :)
larecoltante Z6b NoVa
10 years agoAngela, what a beautiful house plan. Long, thin houses are wonderful to live in.
I always enjoy Mrs. Pete's posts and know I will learn something when I read them, but I disagree with her about the French doors. I had several sets in my California house, and were I to build a house, I would have multiple sets again. They encourage an indoor/outdoor connection, allow for more cross breezes than windows, and make for those long, full vistas that make a house a joy to live in. You can get energy efficient ones and if you are worried about theft, you can get a security system with suitable features for them. Your living room will be a beautiful "heart" to your home.
Very charming home!
bpath
10 years agolast modified: 9 years agoI don't think your son's bathroom needs a door into the water closet. It's inconvenient -- when he starts taking a bath by himself, you might want the door open while you're in the next room and he's being "independent with supervision" -- It also makes it hard to clean the room. And, it makes for 4 doors in a tiny space. Just open it up.
As someone else said, close the door into the hall and make a longer vanity against that wall.
Now you have only two doors for the small room. Much easier when you want privacy to close 2 rather than 4!
momto3kiddos
10 years agolast modified: 9 years agoDon't sweat the kids being so far away. We have our kids on the opposite corner of our 5000 sq ft ranch house. I keep a monitor in my son's room - he's 3 and the farthest away, but its near the door so I can hear everything that happens on the hall. I can also hear them without the aid of the monitor, too, because we have hardwoods everywhere except the bedrooms and our house is very quiet - hvac is quiet and foam insulation.
OVerall, a beautiful and nicely laid out plan. Just think through all the usual activities- laundry, putting away groceries, unloading stuff when walking into house, mail piles, entertaining, etc, and you will make great decisions. I agree with many of the suggestions regarding the jack n jill bath. And I love my sink and range across from each other like yours, but I have almost 5' aisle - very important. Perhaps you can eliminate the door from the kitchen into the pantry and make it a single entrance from the back hall just behind your row of cabinetry... moving the powder over to the right. Then you can move extend your range cabinets all the way to the front and move the island forward, too, making more room for the dining area and walk-way. Enjoy the process! You have a great start.
AngelaZ
Original Author9 years agolast modified: 9 years agoI wanted to hop on here and give you guys an update on our home. You were all so nice to offer your input and advice on our plan when we were in the planning stage that I thought you might want to see the finished product!
We have been in the house for about 3 weeks and are loving it. It is a loonnngg house, but we knew that going in. And the amazing light in our living spaces is worth the extra walking we may be doing :)
Landscaping is on the radar, but it will be a bit before we do that. And there are a couple of rooms (office & guest BR) rooms not pictured mainly because they are still pretty bare :)
So enough chat, on with the photos :) And thank you all again for all your help!
{{gwi:1497112}}
{{gwi:1497113}}Master bedroom & bath-
{{gwi:1497114}}
{{gwi:1497115}}Living room & kitchen areas-
{{gwi:1497117}}
{{gwi:1497120}}
{{gwi:1497121}}
{{gwi:1497122}}
{{gwi:1497123}}Laundry-
{{gwi:1497125}}
Our son's room-
{{gwi:1497127}}
Upstairs bonus room/play area-
{{gwi:1497128}}
And last but not least, the back of the house with the porch that we adore.
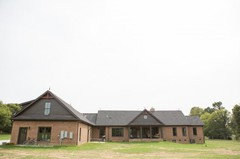
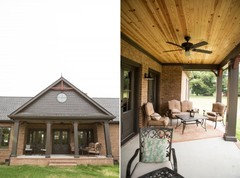
This post was edited by AngelaZ on Thu, Sep 18, 14 at 15:01
Liesl123
9 years agolast modified: 9 years agoAbsolutely beautiful!! Would you mind sharing details for your hardwood floors and laundry room tiles??
AngelaZ
Original Author9 years agolast modified: 9 years agoHey Liesl123! Thank you so much!
The laundry room tile is listed as Captiva (color is Coastal Sand) on the invoice. I do love it :)
The hardwood is #2 white oak with just a satin poly. I originally thought we would stain them but just ended up loving the natural finish and loved the variation in the wood that we got with the (less expensive) #2 wood-
jkliveng
9 years agolast modified: 9 years agoAngelaZ, I started reading through the comments and looking at the plan, while wondering who/why the thread got brought back up after so long. I am absolutely THRILLED to see it was you. Your home looks just amazing.
I am sure you will get many questions, but I would like to know details on your front doors when you can.
AngelaZ
Original Author9 years agolast modified: 9 years agoThank you Uitvlugt & jkliveng!
@jkliveng- the front doors are mahongany and have an opaque wood stain on them, I think the color was something along the lines of "barn red" :)
This post was edited by AngelaZ on Thu, Sep 18, 14 at 17:17
Oaktown
9 years agolast modified: 9 years agoCongratulations, looks wonderful!
If you're willing to share, I'd love to see an update once you do landscaping and pool.
faulstr
9 years agolast modified: 9 years agoSo nice to see an update of a plan and the real house. Congrats on a beautiful home!
Kjerstin Boorstein
9 years agolast modified: 9 years agoLooks wonderful! It is really fun to see the plan and finished home in the same thread.
AngelaZ
Original Author9 years agolast modified: 9 years agoThanks everybody! And Oaktown I will certainly post more pics when we get landscaping/pool
mydreamhomeideas
9 years agolast modified: 9 years agoJust curious how many square feet the first level of your plan is. It's a great floor plan.
AngelaZ
Original Author9 years agolast modified: 9 years agoHey planlover! The first floor is 2500 square feet :) And thanks!
arlocat
9 years agolast modified: 9 years agoI think your home is stunning. Congratulations for building a house with character. It is certainly not a boring cookie cutter house. Good thing you listened to your architect and not all of the other free advise you received. Well done. I hope you enjoy it for years to come.
lmwright
9 years agolast modified: 9 years agoWhat an incredibly lovely home! Gosh, yes, it's long, but that is part of its charm. What are the dimensions, out of curiosity? I love that the design gives you vaulted ceilings and so much light! Beautiful.
AngelaZ
Original Author9 years agolast modified: 9 years agoThank you Ivmadision and snuggie! @snuggie, which dimensions are you looking for specifically? We did 9 foot ceilings throughout, except for the vault in the family room :) We rarely need to turn a light on until after the sun goes down!
omelet
8 years agoHow interesting to read through this thread and see the photos of your beautiful home!
cpartist
8 years agoWhat a beautiful house. And yes the shutters add so much to it. Love the front door and the overall look.
larecoltante Z6b NoVa
8 years agoLovely. So glad to hear you are enjoying it. It's a wonderful house.
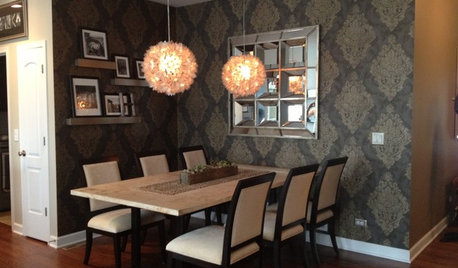
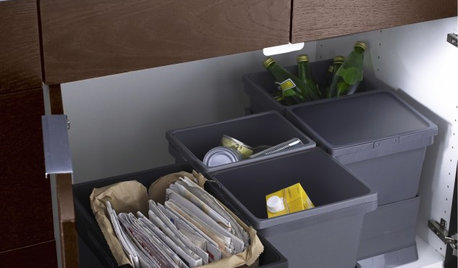

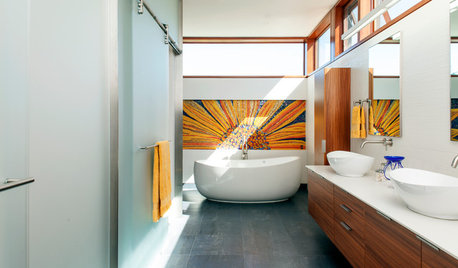


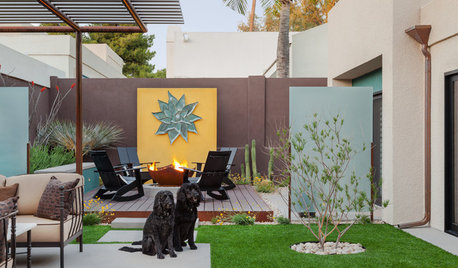

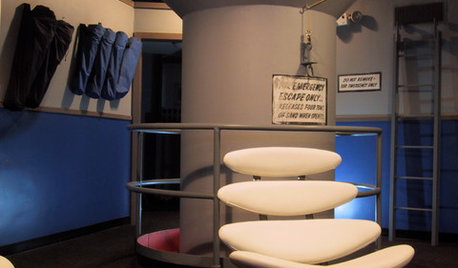
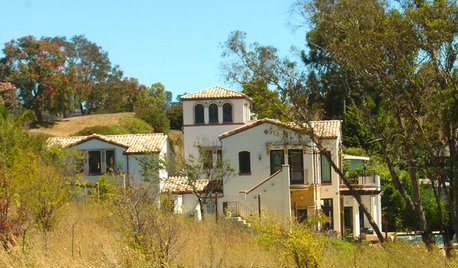









Angela Zuill