critique 3rd round please
laurensmom21
11 years ago
Related Stories

GARDENING GUIDESGreat Design Plant: Snowberry Pleases Year-Round
Bright spring foliage, pretty summer flowers, white berries in winter ... Symphoricarpos albus is a sight to behold in every season
Full Story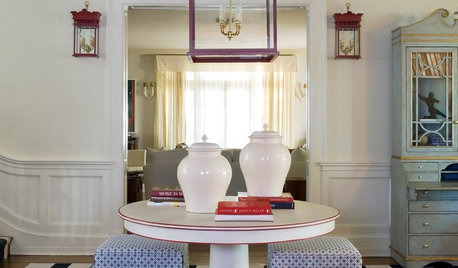
COLORMarch Into Year-Round Chic With 15 Twists on Red, White and Blue
Parade your patriotism and your style sophistication with new looks for a classic color trio. Drumroll, please ...
Full Story
PRODUCT PICKSGuest Picks: Eye-Pleasing Candles and Candleholders
Darkness is falling earlier at night, thanks to daylight saving time's end. Stave off the gloom with comforting, flattering candlelight
Full Story
HOME OFFICESQuiet, Please! How to Cut Noise Pollution at Home
Leaf blowers, trucks or noisy neighbors driving you berserk? These sound-reduction strategies can help you hush things up
Full Story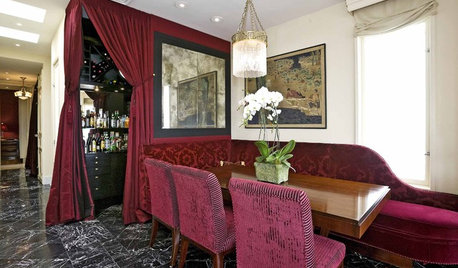
Yes, Please: Parisian Hotel Flair
Bring on the Bling to Recreate the City of Romance at Home
Full Story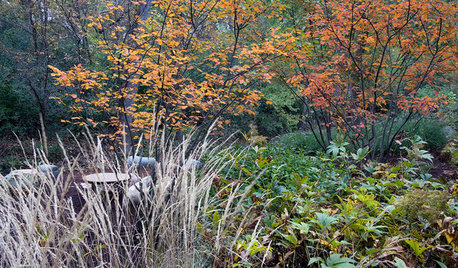
GARDENING GUIDES8 Native Shrubs for Year-Round Bird Feeding
It’s not just about berries. These plants provide insects for birds and seasonal interest for gardeners
Full Story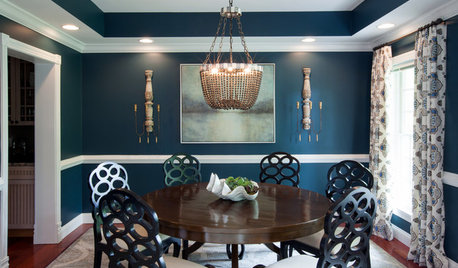
FURNITUREEclectic Matchups: 10 Round Dining Tables With Chairs
Check out these ideas for pairing round tables with complementary chairs of different styles
Full Story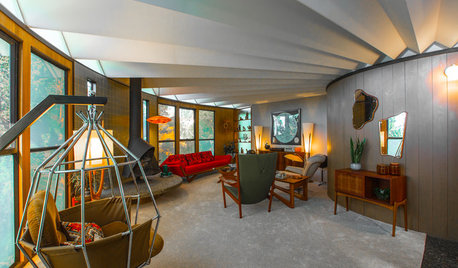
HOUZZ TVHouzz TV: Travel Back to the 1960s in a Most Unusual Round House
An Oakland, California, couple’s midcentury circular home provides a stunning time capsule for all-out vintage modern style
Full Story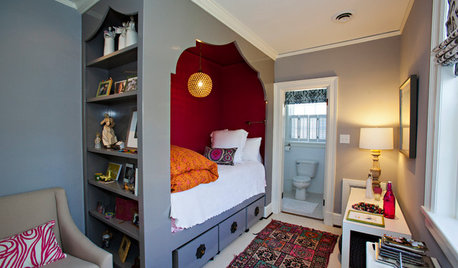
COLOR10 Great Places for Rich Fall Colors Year-Round
Use nature’s burgundies, golds and oranges in these select spots for a comforting feel no matter what the season
Full Story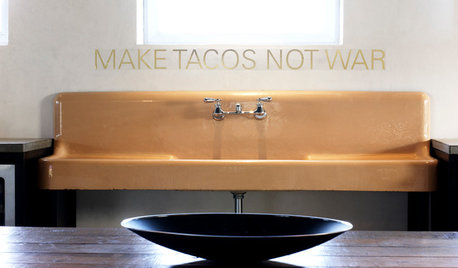
10 Ways to Round Up Some Texas Style
Get a Lone Star State feel minus the clichés with cool art, hipster vinyl and pieces with history to balance the look
Full Story






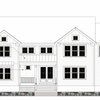

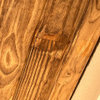
kirkhall
gaonmymind
Related Professionals
Carney Architects & Building Designers · South Barrington Architects & Building Designers · McKinney Home Builders · Monticello Home Builders · Royal Palm Beach Home Builders · Lomita Home Builders · Elgin General Contractors · Hermitage General Contractors · Ken Caryl General Contractors · Mansfield General Contractors · National City General Contractors · Palestine General Contractors · Seal Beach General Contractors · Wheeling General Contractors · Palm River-Clair Mel General ContractorsDreamHomeDreamer
chicagoans
kirkhall
laurensmom21Original Author
kelhuck
gaonmymind
laurensmom21Original Author
kelhuck
mydreamhome
kirkhall
laurensmom21Original Author
laurensmom21Original Author
laurensmom21Original Author
gaonmymind
kelhuck
ILoveRed
Houseofsticks
Window Accents by Vanessa Downs
laurensmom21Original Author
Houseofsticks
gaonmymind
kirkhall
laurensmom21Original Author
gaonmymind
gaonmymind
DreamHomeDreamer
ILoveRed
zone4newby