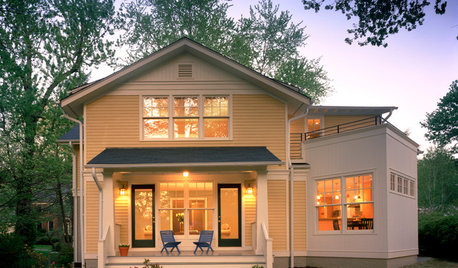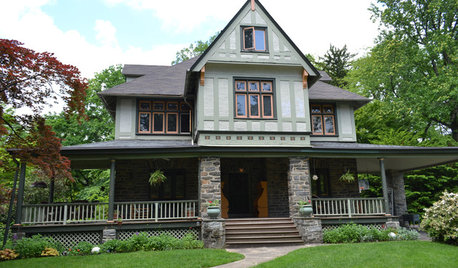Another thought on the architect
shiltsy
9 years ago
Featured Answer
Comments (23)
GreenDesigns
9 years agoshiltsy
9 years agoRelated Professionals
Ferry Pass Architects & Building Designers · Keansburg Architects & Building Designers · White Oak Architects & Building Designers · Reedley Home Builders · Columbus General Contractors · Fort Pierce General Contractors · Fort Pierce General Contractors · Merrimack General Contractors · North Smithfield General Contractors · Pacifica General Contractors · Panama City General Contractors · San Elizario General Contractors · Spencer General Contractors · Summit General Contractors · University Park General ContractorsGreenDesigns
9 years agoshiltsy
9 years agowynnejt
9 years agodekeoboe
9 years agoOaktown
9 years agoshiltsy
9 years agoOaktown
9 years agoshiltsy
9 years agolive_wire_oak
9 years agoshiltsy
9 years agomom2samlibby
9 years agoAnnie Deighnaugh
9 years agoUser
9 years agoenergy_rater_la
9 years agoEpiarch Designs
9 years agonostalgicfarm
9 years agoedlincoln
9 years agoshiltsy
9 years agojammu2
9 years agoautumn.4
9 years ago
Related Stories

WORKING WITH PROSHow to Hire the Right Architect: Comparing Fees
Learn common fee structures architects use and why you might choose one over another
Full Story
HOUZZ TOURSMy Houzz: An Architect’s 1901 Home in Pennsylvania
An abundance of bedrooms, vintage finds and quirky touches make a gem of a home invitingly livable for a family of five
Full Story
CRAFTSMAN DESIGNHouzz Tour: Thoughtful Renovation Suits Home's Craftsman Neighborhood
A reconfigured floor plan opens up the downstairs in this Atlanta house, while a new second story adds a private oasis
Full Story
SMALL HOMESHouzz Tour: Thoughtful Design Works Its Magic in a Narrow London Home
Determination and small-space design maneuvers create a bright three-story home in London
Full Story
CONTEMPORARY HOMESMy Houzz: Living Simply and Thoughtfully in Northern California
Togetherness and an earth-friendly home are high priorities for a Palo Alto family
Full Story
COFFEE WITH AN ARCHITECTAn Architect's Calling Cards: Part 2
In the battle against social awkwardness, an intrepid architect calls upon ... what else? His design skills
Full Story
ARCHITECTUREArchitect's Toolbox: The Sketches That Spark a Home
See why in a high-tech world, pen and paper are often still essential for communicating design ideas
Full Story
HOUZZ TOURSMy Houzz: An Austin Architect's Hip, Modern Home
A Texas architect designs a midcentury-inspired, indoor-outdoor living space for ease, flow and utility
Full Story
HOMES AROUND THE WORLDHouzz Tour: Milan Architect Puts Her Stamp on Her Space
A 19th-century balcony apartment in the city’s lively Navgli neighborhood gets freshened up
Full Story
KITCHEN DESIGNNew This Week: 4 Kitchen Design Ideas You Might Not Have Thought Of
A table on wheels? Exterior siding on interior walls? Consider these unique ideas and more from projects recently uploaded to Houzz
Full Story








ArchitectJon