Horizontal blocking needed with strapping?
Kiwigem
9 years ago
Related Stories
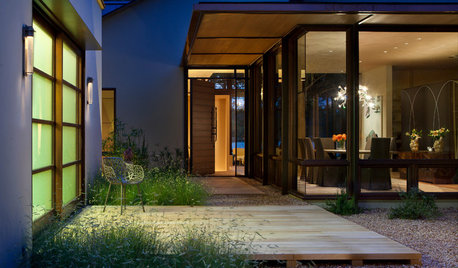
LANDSCAPE DESIGNDesign Solutions for the Time-Strapped Gardener
Landscaping for easy maintenance can help make your garden more manageable — and pleasurable to be in
Full Story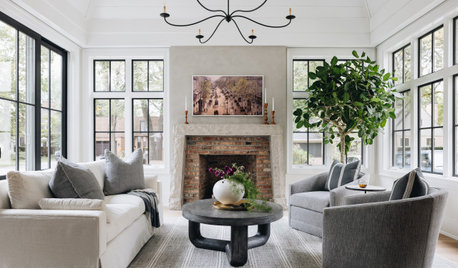
FURNITUREHow to Buy a Quality Sofa That Will Last
Learn about foam versus feathers, seat depth, springs, fabric and more for a couch that will work for years to come
Full Story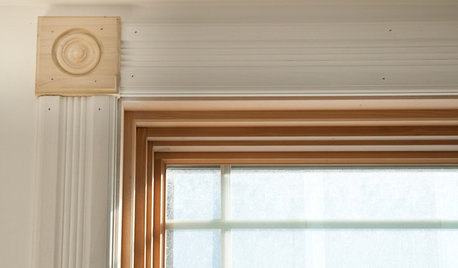
DESIGN DICTIONARYCorner Block
Adding classical style to the casing of a door or window, the corner block is easy to install and easy to look at
Full Story0

KITCHEN DESIGNKitchen of the Week: Taking Over a Hallway to Add Needed Space
A renovated kitchen’s functional new design is light, bright and full of industrial elements the homeowners love
Full Story
WORKING WITH AN ARCHITECTWho Needs 3D Design? 5 Reasons You Do
Whether you're remodeling or building new, 3D renderings can help you save money and get exactly what you want on your home project
Full Story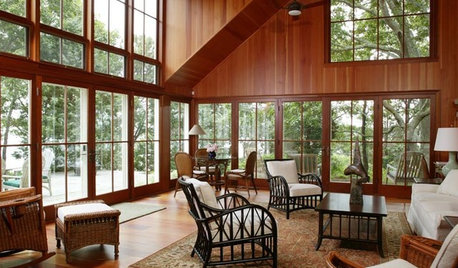
ARCHITECTUREWant to Live by the Water? What You Need to Know
Waterside homes can have amazing charm, but you'll have to weather design restrictions, codes and surveys
Full Story
DIY PROJECTSMake Your Own Barn-Style Door — in Any Size You Need
Low ceilings or odd-size doorways are no problem when you fashion a barn door from exterior siding and a closet track
Full Story
DECORATING GUIDESMake a Cool Block-Printed Coat Rack
Hang fall's hats and scarves on great patterned coat hook you can make for less than $25
Full StoryMore Discussions







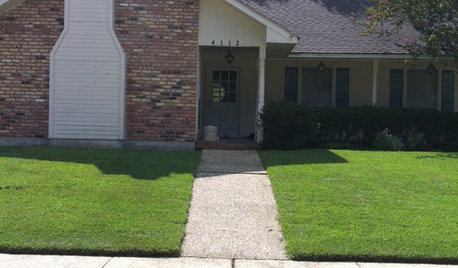

rollie
KiwigemOriginal Author
Related Professionals
Asbury Park Architects & Building Designers · De Pere Architects & Building Designers · Palos Verdes Estates Architects & Building Designers · South Pasadena Architects & Building Designers · Lincoln Home Builders · Placentia Home Builders · Bay Shore General Contractors · Clarksville General Contractors · Great Falls General Contractors · Halfway General Contractors · Hillsboro General Contractors · Klahanie General Contractors · Leominster General Contractors · Pepper Pike General Contractors · Pocatello General ContractorsBrian_Knight
KiwigemOriginal Author
rollie
virgilcarter
Brian_Knight
renovator8
Oaktown
Brian_Knight
KiwigemOriginal Author
rollie
KiwigemOriginal Author
renovator8
Brian_Knight
KiwigemOriginal Author
rollie
KiwigemOriginal Author
rollie
Brian_Knight