Is this Possible? 1 basement room with higher ceilings?
nostalgicfarm
10 years ago
Related Stories
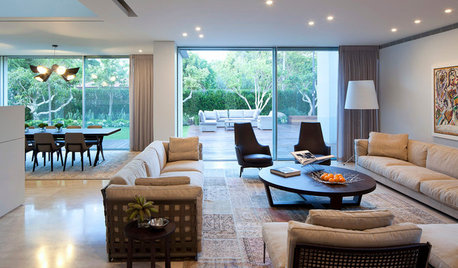
DECORATING GUIDES11 Tricks to Make a Ceiling Look Higher
More visual height is no stretch when you pick the right furniture, paint and lighting
Full Story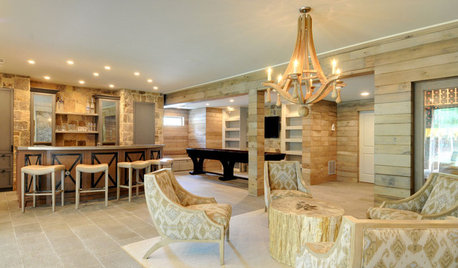
BASEMENTSBasement of the Week: Backyard Beauty Inspires a Resort-Like Space
Open to the outdoors and all kinds of entertaining possibilities, this spacious renovated basement is fun for the whole family
Full Story
HOUZZ TOURSHouzz Tour: A New Layout Opens an Art-Filled Ranch House
Extensive renovations give a closed-off Texas home pleasing flow, higher ceilings and new sources of natural light
Full Story
LAUNDRY ROOMSRoom of the Day: The Laundry Room No One Wants to Leave
The Hardworking Home: Ocean views, vaulted ceilings and extensive counter and storage space make this hub a joy to work in
Full Story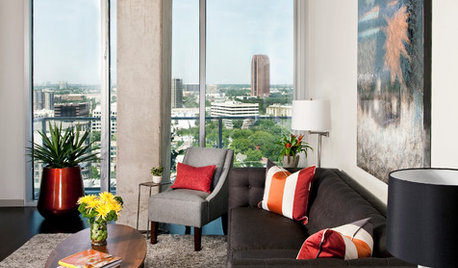
DECORATING GUIDESMission Possible: A Designer Decorates a Blank Apartment in 4 Days
Four days and $10,000 take an apartment from bare to all-there. Get the designer's daily play-by-play
Full Story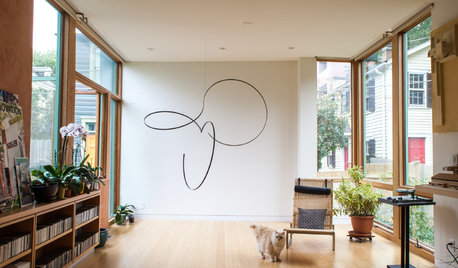
ARTAt Home With Art: Suspended Sculptures Heighten the Possibilities
Draw the eye in unexpected ways with 3D artwork hung from above
Full Story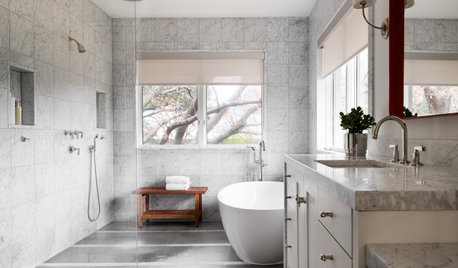
BATHROOM DESIGNDoorless Showers Open a World of Possibilities
Universal design and an open bathroom feel are just two benefits. Here’s how to make the most of these design darlings
Full Story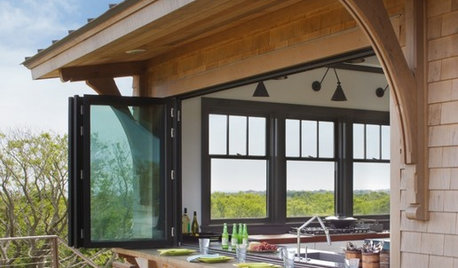
PATIOSAn Indoor-Outdoor Serving Bar Opens the Possibilities
Thinking about revamping your patio this year? Indoor-outdoor pass-throughs make entertaining outside even easier
Full Story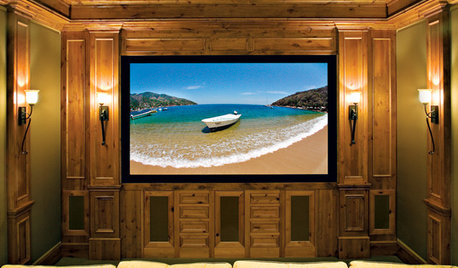
MEDIA ROOMS5 Tips to Turn Your Basement into a Media Room
From wiring to gadgets to decor, a designer tips us off to the secrets for media room success
Full Story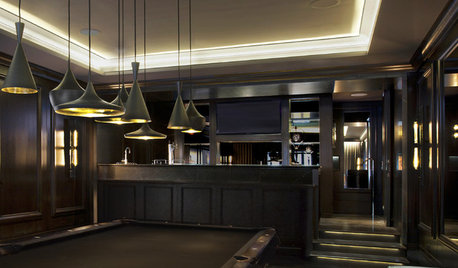
REMODELING GUIDESContractor Tips: Finish Your Basement the Right Way
Go underground for the great room your home has been missing. Just make sure you consider these elements of finished basement design
Full Story







worthy
Annie Deighnaugh
Related Professionals
Palos Verdes Estates Architects & Building Designers · Pembroke Architects & Building Designers · Palos Verdes Estates Design-Build Firms · Centralia Home Builders · Frisco Home Builders · Seymour Home Builders · The Colony Home Builders · Bryn Mawr-Skyway General Contractors · Centereach General Contractors · Coatesville General Contractors · Dunkirk General Contractors · Marietta General Contractors · Natchitoches General Contractors · Red Wing General Contractors · Signal Hill General ContractorsnostalgicfarmOriginal Author
nostalgicfarmOriginal Author
ChrisStewart
bpath
nostalgicfarmOriginal Author
nostalgicfarmOriginal Author