Update from "What do you hate about our plans" post
elacey1909
10 years ago
Related Stories

FUN HOUZZEverything I Need to Know About Decorating I Learned from Downton Abbey
Mind your manors with these 10 decorating tips from the PBS series, returning on January 5
Full Story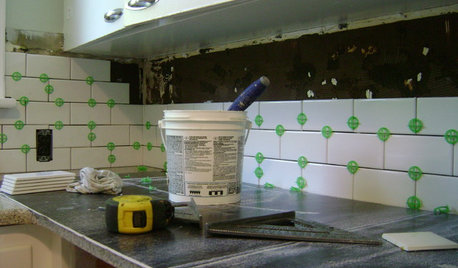
MOST POPULAR19 Kitchen Projects Every Homeowner Should Know About
Could your kitchen use a new sink, a backsplash, updated hardware, better organization, a good cleaning? Here's how to get started
Full Story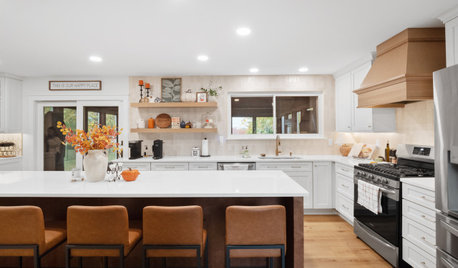
HOLIDAYSYour Post-Thanksgiving Game Plan
Once you’ve recovered from the big day, take these steps to make welcoming the next round of holiday guests easier
Full Story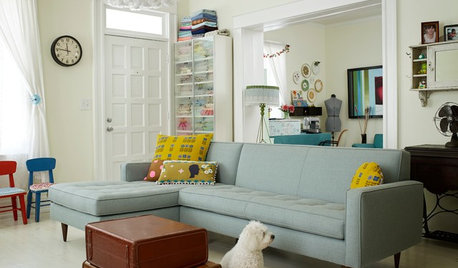
FURNITUREWhy It's OK to Hate Your New Custom Sofa
It takes time to get used to bold new furniture, but dry your tears — the shock can be good for you. Here's what to expect
Full Story
REMODELING GUIDESWhat to Know About Budgeting for Your Home Remodel
Plan early and be realistic to pull off a home construction project smoothly
Full Story
COFFEE WITH AN ARCHITECTWhat My Kids Have Taught Me About Working From Home
Candy and Legos aren't the only things certain small people have brought to my architecture business
Full Story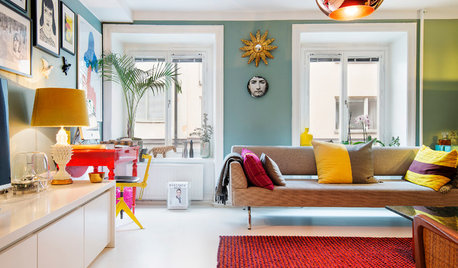
COLORBye-Bye, Minimalist White — The New Nordic Style Is All About Color
The Scandinavian color palette is moving away from pale, cool shades with hot new hues on walls and floors
Full Story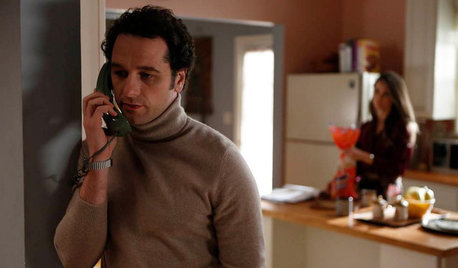
DECORATING GUIDESPop Culture Watch: 12 Home Trends from the '80s Are Back
Hold on to your hat (over your humongous hair); interior design elements of the 1980s have shot forward to today, in updated fashion
Full Story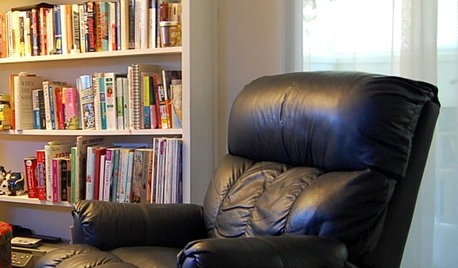
LIFEThe Beautiful Thing About Dad's Chair
My father had his own spot in the house. His father had his own spot. Now I have mine
Full Story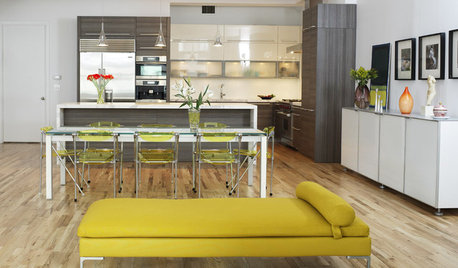
DECORATING GUIDESChartreuse: Love It or Hate It?
Try a Sip of Yellow-Green With Blue, Chocolate, Hot Pink, Eggplant and Teal
Full Story









elacey1909Original Author
ChrisStewart
Related Professionals
Bull Run Architects & Building Designers · Charleston Architects & Building Designers · Holtsville Architects & Building Designers · University Park Home Builders · Hutto Home Builders · Kaysville Home Builders · Bay City General Contractors · Dover General Contractors · Elmont General Contractors · Everett General Contractors · Linton Hall General Contractors · New Braunfels General Contractors · North Tustin General Contractors · Signal Hill General Contractors · Williston General Contractorslolauren
gingerjenny
chispa
elacey1909Original Author
bevangel_i_h8_h0uzz
Michael
live_wire_oak
Chadoe3
Chadoe3
Jessica Frost-Ballas