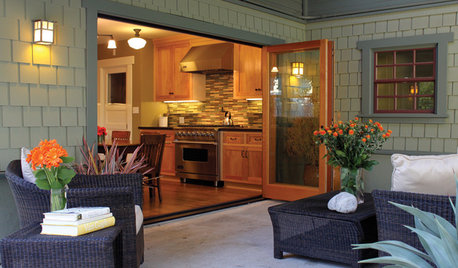House Plan Review
bwasek03
9 years ago
Related Stories

ARCHITECTUREThink Like an Architect: How to Pass a Design Review
Up the chances a review board will approve your design with these time-tested strategies from an architect
Full Story
DESIGN PRACTICEDesign Practice: The Year in Review
Look back, then look ahead to make sure you’re keeping your business on track
Full Story
GARDENING GUIDESGet a Head Start on Planning Your Garden Even if It’s Snowing
Reviewing what you grew last year now will pay off when it’s time to head outside
Full Story
CONTEMPORARY HOMESHouzz Tour: Sonoma Home Maximizes Space With a Clever and Flexible Plan
A second house on a lot integrates with its downtown neighborhood and makes the most of its location and views
Full Story
ARCHITECTUREOpen Plan Not Your Thing? Try ‘Broken Plan’
This modern spin on open-plan living offers greater privacy while retaining a sense of flow
Full Story
REMODELING GUIDESHouse Planning: When You Want to Open Up a Space
With a pro's help, you may be able remove a load-bearing wall to turn two small rooms into one bigger one
Full Story
GARDENING AND LANDSCAPINGSpring Patio Fix-Ups: Earn Rave Reviews for Your Patio's Entrance
Consider innovative doors, charming gates or even just potted plants to cue a stylish entry point for your patio
Full Story
PRODUCT PICKSGuest Picks: 21 Rave-Review Bookcases
Flip through this roundup of stylish shelves to find just the right book, toy and knickknack storage and display for you
Full Story
MOST POPULAR5 Remodels That Make Good Resale Value Sense — and 5 That Don’t
Find out which projects offer the best return on your investment dollars
Full Story
REMODELING GUIDESHow to Read a Floor Plan
If a floor plan's myriad lines and arcs have you seeing spots, this easy-to-understand guide is right up your alley
Full Story









pixie_lou
bwasek03Original Author
Related Professionals
Carney Architects & Building Designers · Frisco Home Builders · Newark Home Builders · Seymour Home Builders · Syracuse Home Builders · Salisbury Home Builders · Bellingham General Contractors · Clarksville General Contractors · Eau Claire General Contractors · Hanford General Contractors · Jackson General Contractors · Riverdale General Contractors · Roselle General Contractors · Waipahu General Contractors · Security-Widefield General Contractorspixie_lou
bwasek03Original Author
junco East Georgia zone 8a
pixie_lou
jmerrett
dekeoboe
bwasek03Original Author
bpath
bpath
bpath
bpath
missingtheobvious
bwasek03Original Author
bpath
Aims
bwasek03Original Author
bpath