9' ceilings w/ french doors AND transoms.. to squished?
tinker_2006
13 years ago
Featured Answer
Sort by:Oldest
Comments (28)
chisue
13 years agolast modified: 9 years agotinker_2006
13 years agolast modified: 9 years agoRelated Professionals
Bull Run Architects & Building Designers · Clive Architects & Building Designers · Dayton Architects & Building Designers · Beavercreek Home Builders · Kaysville Home Builders · Annandale General Contractors · Beloit General Contractors · Big Lake General Contractors · Cedar Hill General Contractors · Conneaut General Contractors · Kilgore General Contractors · Leon Valley General Contractors · San Bruno General Contractors · Stoughton General Contractors · Tyler General Contractorstooskinneejs
13 years agolast modified: 9 years agobevangel_i_h8_h0uzz
13 years agolast modified: 9 years agopamelah
13 years agolast modified: 9 years agomelaska
13 years agolast modified: 9 years agomelaska
13 years agolast modified: 9 years agochisue
13 years agolast modified: 9 years agodrjoann
13 years agolast modified: 9 years agotinker_2006
13 years agolast modified: 9 years agophoggie
13 years agolast modified: 9 years agodyno
13 years agolast modified: 9 years agochisue
13 years agolast modified: 9 years agohadley
13 years agolast modified: 9 years agotinker_2006
13 years agolast modified: 9 years agophoggie
13 years agolast modified: 9 years agodyno
13 years agolast modified: 9 years agoILoveRed
13 years agolast modified: 9 years agotinker_2006
13 years agolast modified: 9 years agophoggie
13 years agolast modified: 9 years agotinker_2006
13 years agolast modified: 9 years agolaurie57
13 years agolast modified: 9 years agotinker_2006
13 years agolast modified: 9 years agojennybc
11 years agolast modified: 9 years agoLori Wagerman_Walker
11 years agolast modified: 9 years agoaudreyamelia
11 years agolast modified: 9 years agoBirchPoint
10 years agolast modified: 9 years ago
Related Stories
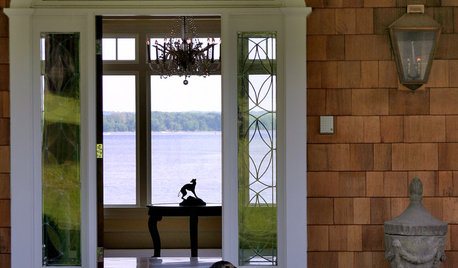
WINDOWSTransom Windows: Why Use Them — and Where?
See How a Little Extra Glass Lets in Light, Air and Style
Full Story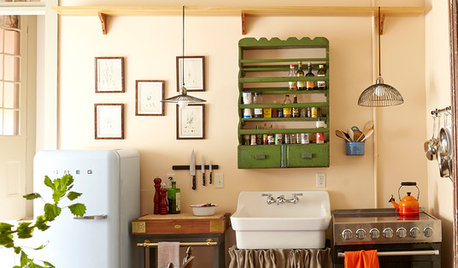
HOUZZ TOURSHouzz Tour: Undone in the French Quarter
Color and history abound in this ‘unrenovated’ pied-à-terre in the Big Easy
Full Story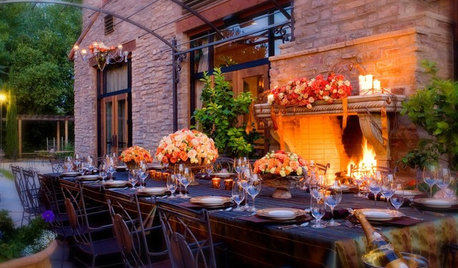
GARDENING AND LANDSCAPINGSimple Pleasures: 9 Ways to Get Cozy Outside This Fall
Enjoy this magical time with outdoor pleasures that take little effort but provide lots of gratification
Full Story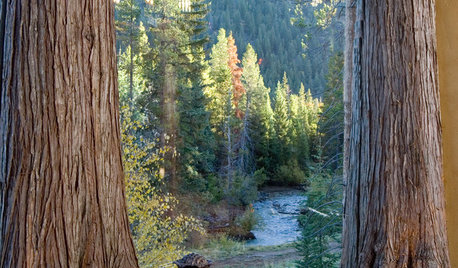
REMODELING GUIDES9 Creative Window Designs for All Kinds of Spaces
When standard windows just won't cut it, these innovative options are a breath of fresh design air
Full Story
KITCHEN DESIGN9 Questions to Ask When Planning a Kitchen Pantry
Avoid blunders and get the storage space and layout you need by asking these questions before you begin
Full Story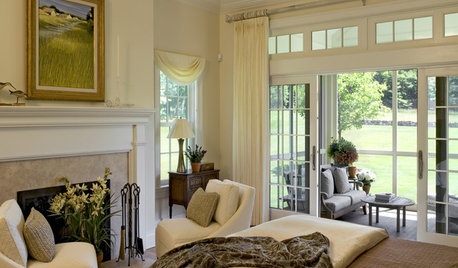
WINDOWSAwkward Windows and Doors? We've Got You Covered
Arched windows, French doors and sidelights get their due with treatments that keep their beauty out in the open
Full Story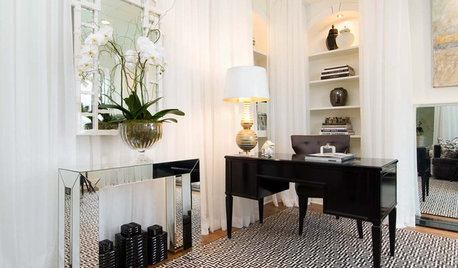
DECORATING GUIDES11 Ways to Work With a Windowless Room
See how to use French doors, white paint, draperies and more to brighten a space and trick the eye
Full Story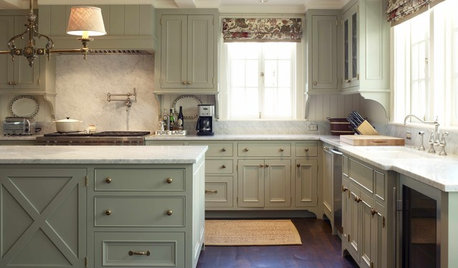
KITCHEN DESIGN9 Ways to Save on Your Kitchen Remodel
A designer shares key areas where you can economize — and still get the kitchen of your dreams
Full Story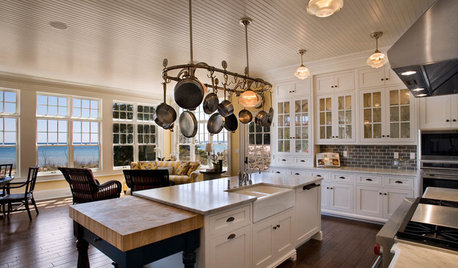
KITCHEN DESIGNKitchen Confidential: Glass Cabinet Doors Are a Clear Winner
We look at 9 types of decorative panes and 8 places to use them
Full Story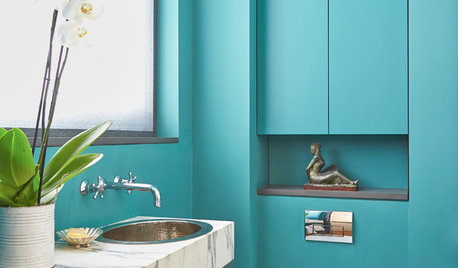
BLUE9 Beautiful Blues for Bathrooms
From soft sky to bold tropical aqua, see why this hue is making waves in bathrooms
Full Story





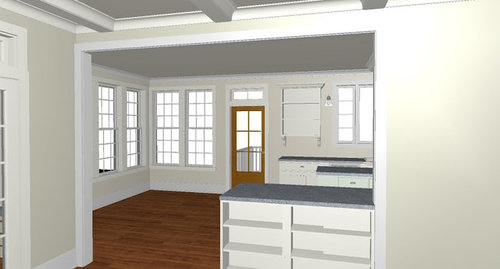
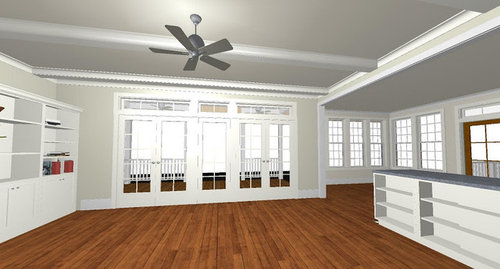



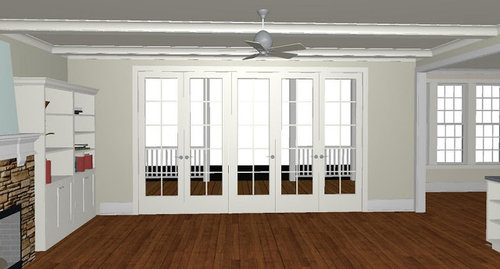
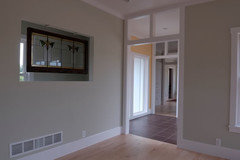
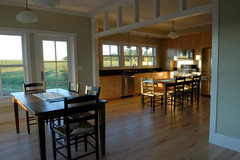
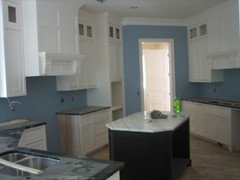
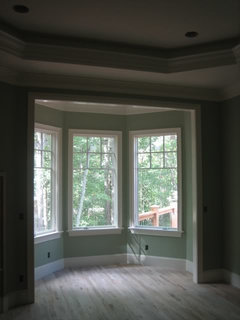

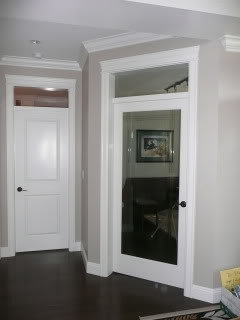




tinker_2006Original Author