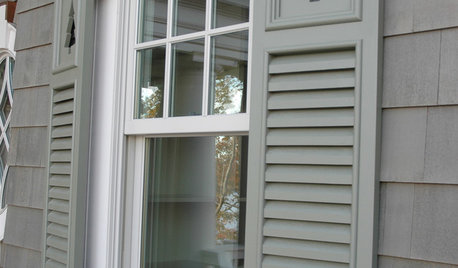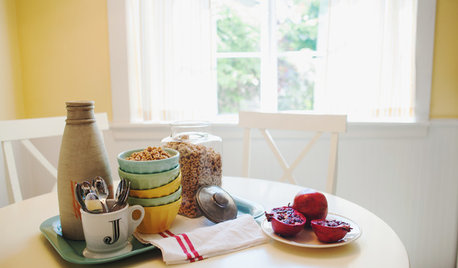Layout pet peeve
Annie Deighnaugh
10 years ago
Related Stories

REMODELING GUIDESTop 10 Solutions for Architectural Peeves
Cavelike hallways, immovable shutters, poorly proportioned doors ... avoid these and other common gaffes with these renovation solutions
Full Story
FUN HOUZZTechnicolor Solutions to 3 Popular Home Peeves
Imagination runs wild in these illustrated solutions for Houzzers' home dilemmas
Full Story
KITCHEN DESIGNDetermine the Right Appliance Layout for Your Kitchen
Kitchen work triangle got you running around in circles? Boiling over about where to put the range? This guide is for you
Full Story
LIFEModern Manners for Conflict-Free Family Visits
Avoid thermostat wars, pet peeves and the great shower squeeze with these tips for having family as houseguests
Full Story
PETSHouzz Pets Survey: Who Rules the House — Dogs or Cats?
New data shows that pets make people happy, and pet owners love spending big to return the favor
Full Story
PETSA Romp Through Pet-Friendly Materials
Deceptively durable, these stylish flooring materials and fabrics let you give Fluffy the run of the house
Full Story
DECORATING GUIDESHow to Plan a Living Room Layout
Pathways too small? TV too big? With this pro arrangement advice, you can create a living room to enjoy happily ever after
Full Story
MOST POPULARKitchen Evolution: Work Zones Replace the Triangle
Want maximum efficiency in your kitchen? Consider forgoing the old-fashioned triangle in favor of task-specific zones
Full Story
KITCHEN DESIGNA Single-Wall Kitchen May Be the Single Best Choice
Are your kitchen walls just getting in the way? See how these one-wall kitchens boost efficiency, share light and look amazing
Full Story
DECORATING GUIDESHow to Get Your Furniture Arrangement Right
Follow these 10 basic layout rules for a polished, pulled-together look in any room
Full StorySponsored
Columbus Area's Luxury Design Build Firm | 17x Best of Houzz Winner!
More Discussions








Spottythecat
Annie DeighnaughOriginal Author
Related Professionals
Asbury Park Architects & Building Designers · Riverside Architects & Building Designers · University Park Home Builders · Buena Park Home Builders · Glenpool Home Builders · Sarasota Home Builders · Warrensville Heights Home Builders · Lomita Home Builders · Amarillo General Contractors · Bell General Contractors · Coronado General Contractors · Kailua Kona General Contractors · Marinette General Contractors · Mount Holly General Contractors · Point Pleasant General Contractorsvirgilcarter
Annie DeighnaughOriginal Author
LE
Annie DeighnaughOriginal Author
ILoveCookie
lolauren
zone4newby
ineffablespace
ineffablespace
ChrisStewart
LE
User
lavender_lass
ineffablespace
akshars_mom
virgilcarter
zagyzebra
nostalgicfarm
ineffablespace
bird_lover6
Annie DeighnaughOriginal Author
zone4newby
ineffablespace
zone4newby
niteshadepromises
LE
okpokesfan
LE
Laura Clardy
okpokesfan
okpokesfan
shannonaz
Oaktown
nightowlrn
LawPaw
mushcreek
annkh_nd