bedroom 2nd floor - is a bathroom needed??
cefoster
13 years ago
Related Stories
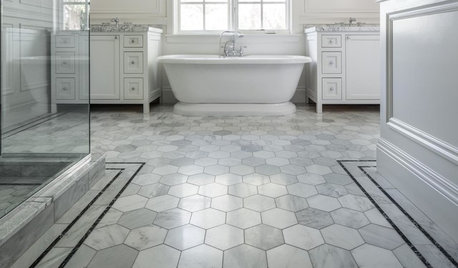
TILEWhy Bathroom Floors Need to Move
Want to prevent popped-up tiles and unsightly cracks? Get a grip on the principles of expansion and contraction
Full Story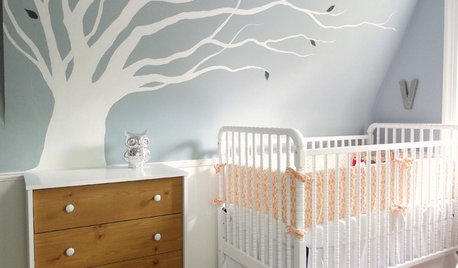
MORE ROOMSNursery Essentials: What You Really Need
Before you go all out decorating your baby's room, find out what you'll actually want in there
Full Story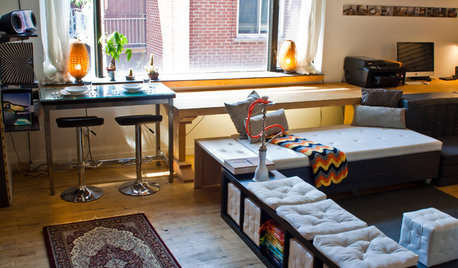
HOUZZ TOURSMy Houzz: Ultimate Live-Work Space Adapts to the Needs of the Day
Incredibly flexible and playful to boot, this 720-square-foot Montreal apartment and office expresses its creative side
Full Story
ARCHITECTUREDo You Really Need That Hallway?
Get more living room by rethinking the space you devote to simply getting around the house
Full Story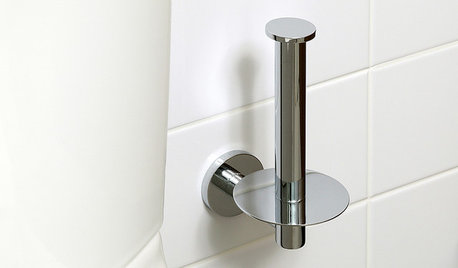
FUN HOUZZ14 Things You Need to Start Doing Now for Your Spouse’s Sake
You have no idea how annoying your habits at home can be. We’re here to tell you
Full Story
REMODELING GUIDESGet What You Need From the House You Have
6 ways to rethink your house and get that extra living space you need now
Full Story
LIFEDecluttering — How to Get the Help You Need
Don't worry if you can't shed stuff and organize alone; help is at your disposal
Full Story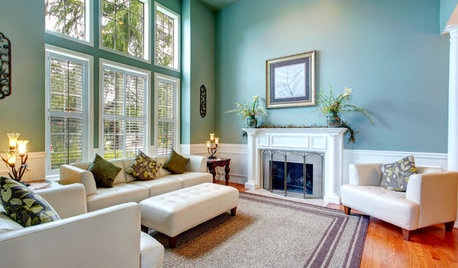
DECORATING GUIDESNeed Peace and Quiet? Muted Colors Tone Things Down
Subtle hues can be perfect for large rooms and to balance out bolder colors in a home
Full Story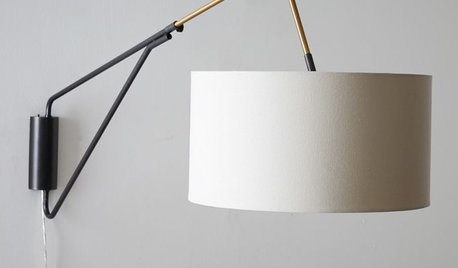
PRODUCT PICKSGuest Picks: Contemporary Lighting for All Kinds of Needs
Task lamps, floor lamps, pendants ... Whether you’re reading in bed or want a glow overhead, there’s a light here for you
Full StoryMore Discussions










lyfia
bethohio3
Related Professionals
Troutdale Architects & Building Designers · North Ridgeville Home Builders · Clarksville General Contractors · Decatur General Contractors · Everett General Contractors · Hammond General Contractors · Haysville General Contractors · Irving General Contractors · Jefferson Valley-Yorktown General Contractors · Los Alamitos General Contractors · Richfield General Contractors · Saginaw General Contractors · Troy General Contractors · Wallington General Contractors · Watertown General Contractorsgooddogs74
chrisk327
david_cary
cefosterOriginal Author
chrisk327