Central Vac HAH help!!! Having trouble w/rep...is this true??
stephpi
11 years ago
Related Stories
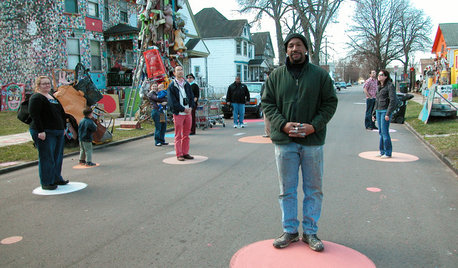
FUN HOUZZDecorated Houses Help Save a Detroit Neighborhood
Art's a start for an inner-city community working to stave off urban blight and kindle a renaissance
Full Story
MOST POPULARA Fine Mess: How to Have a Clean-Enough Home Over Summer Break
Don't have an 'I'd rather be cleaning' bumper sticker? To keep your home bearably tidy when the kids are around more, try these strategies
Full Story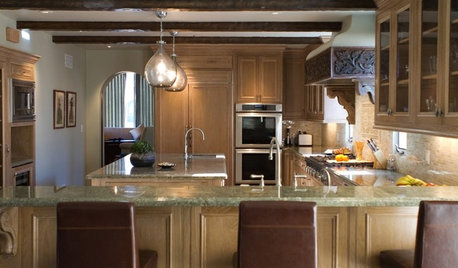
KITCHEN DESIGNHouzzers Say: Top Dream Kitchen Must-Haves
Tricked-out cabinets, clean countertops and convenience top the list
Full Story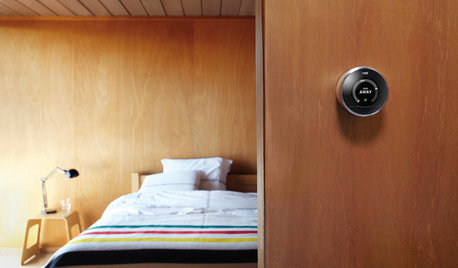
ACCESSORIESEveryday Home Must-Haves Beg for a Makeover
The Nest's much-improved take on the thermostat has us pondering reinventions of other necessities around the house
Full Story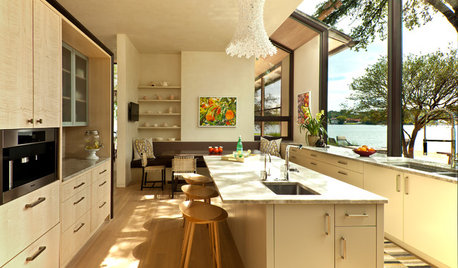
MOST POPULARHouzz Quiz: What Style of Kitchen Should You Have?
Should you be cooking up a storm in a modern, traditional, farmhouse or another style of kitchen? Take our quiz to find out
Full Story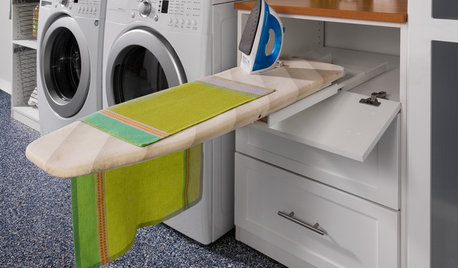
LAUNDRY ROOMS8 Ways to Make the Most of Your Laundry Room
These super-practical laundry room additions can help lighten your load
Full Story
EARTH DAYHow to Design a Garden for Native Bees
Create a garden that not only looks beautiful but also nurtures native bees — and helps other wildlife in the process
Full Story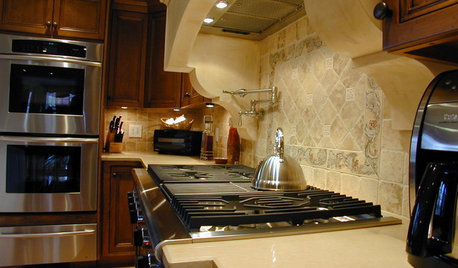
KITCHEN DESIGN8 Kitchen Design Tips for Foodies
If you own at least one pricey knife and have a slew of kitchen tools, you’ll want to read this
Full Story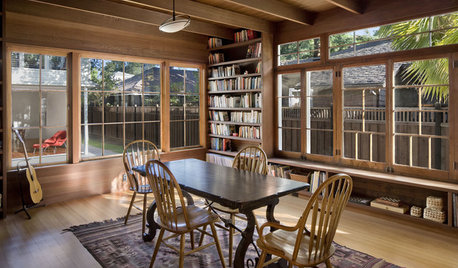
REMODELING GUIDESReplace vs. Restore: The Great Window Debate
Deciding what to do with windows in disrepair isn't easy. This insight on the pros and cons of window replacement or restoration can help
Full Story
THE HARDWORKING HOMESmart Ways to Make the Most of a Compact Kitchen
Minimal square footage is no barrier to fulfilling your culinary dreams. These tips will help you squeeze the most out of your space
Full StoryMore Discussions






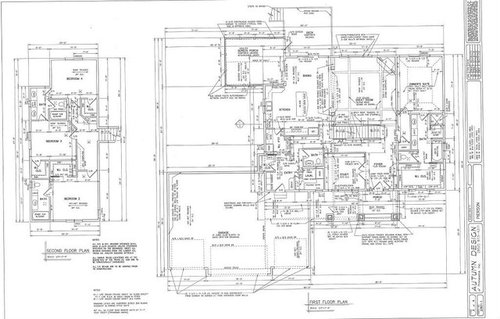


Sidney4
lindsay221
Related Professionals
Brushy Creek Architects & Building Designers · Calumet City Design-Build Firms · Bonita Home Builders · Fargo Home Builders · Home Gardens Home Builders · Manassas Home Builders · Placentia Home Builders · Wilmington Home Builders · Alabaster General Contractors · Aurora General Contractors · Fremont General Contractors · Port Huron General Contractors · Stoughton General Contractors · Waterville General Contractors · Wolf Trap General Contractorslolauren
lyfia
sis3
david_cary
stephpiOriginal Author
montel (CA US 10b/Sunset 16)