Exterior entry stair or enclosed interior entry stair
siena_s_dad
15 years ago
Related Stories
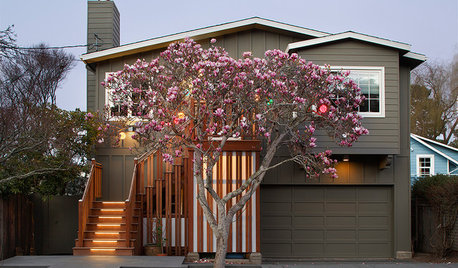
CURB APPEALA New Stepped Entry Glows With Style
Rotting stairs and leaky windows lead to an inviting new facade that welcomes with light
Full Story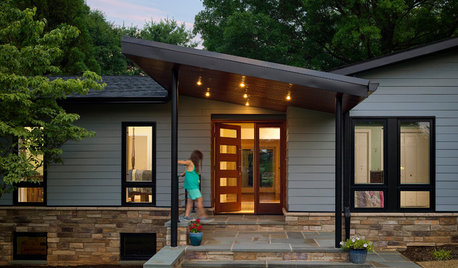
CURB APPEALEntry Recipe: New Focal Point for a 1970s Ranch House
A covered terrace draws visitors to the front door and creates a modern, interesting approach in a Baltimore-area home
Full Story
STAIRWAYSPassageways Celebrate Getting from Here to There
Design can transform stairs, bridges and other transitional spaces into sensory journeys
Full Story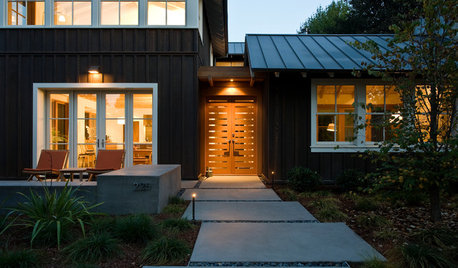
CURB APPEALEntry Recipe: Contemporary Farmhouse Style in a Suburban Setting
This new build sets a neighborly tone with a front-yard patio and an exterior created in scale with other houses on the street
Full Story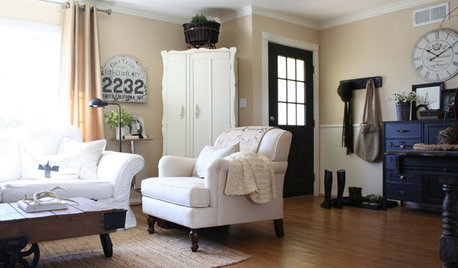
ENTRYWAYSHow to Make the Most of Your Entry (No Coat Closet Required)
A well-designed foyer offers storage, seating and other features to help you get out the door on time and looking good
Full Story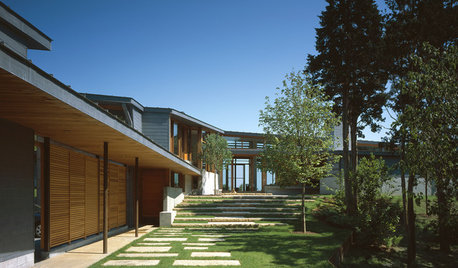
ENTRYWAYSSteps and Stairs Elevate Modern Exterior Entryways
Gently sloped or at a sharper angle, modern ascents on a home's entrance serve both architectural and aesthetic purposes
Full Story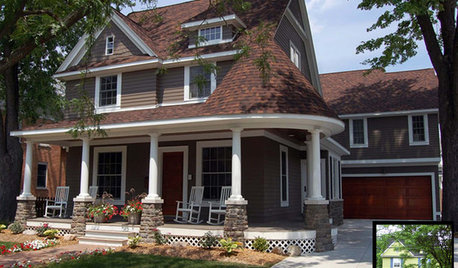
ENTRYWAYS7 Ways to Make the Front Entry Matter Again
Curb appeal: See how designers play down the garage and celebrate the front door
Full Story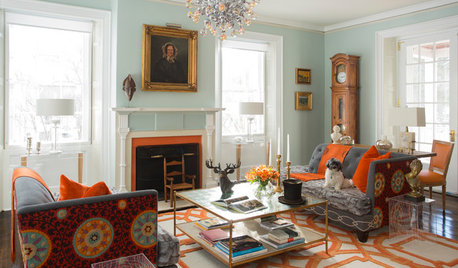
COLORFUL HOMESHouzz Tour: Turning Tradition on Its Head in Vermont
Leopard-spotted stairs, Victoriana paired with Lucite and other daring style moves give a home in a shire a completely new twist
Full Story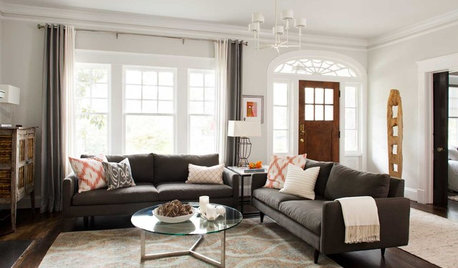
ENTRYWAYSNo Entryway? Create the Illusion of One
Create the feeling of an entry hall even when your door opens straight into the living room. Here are 12 tricks to try
Full Story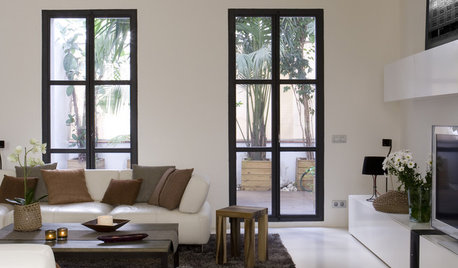
COLORWake Up Your Woodwork With Black
Strike a dramatic note with black window frames, shelves, stairs and more, making features stand out or blend in
Full StoryMore Discussions










meldy_nva
kaylorlittle
Related Professionals
Mililani Town Design-Build Firms · Eau Claire Home Builders · Annandale General Contractors · Mashpee General Contractors · Montclair General Contractors · Athens Furniture & Accessories · Memphis Furniture & Accessories · Port Charlotte Furniture & Accessories · Chillicothe General Contractors · Country Club Hills General Contractors · Erie General Contractors · Pinewood General Contractors · Marietta Flooring Contractors · Miami Flooring Contractors · Pepper Pike Flooring Contractorssiena_s_dadOriginal Author
siena_s_dadOriginal Author
lazypup
meldy_nva
carolyn53562
siena_s_dadOriginal Author
millworkman
millworkman